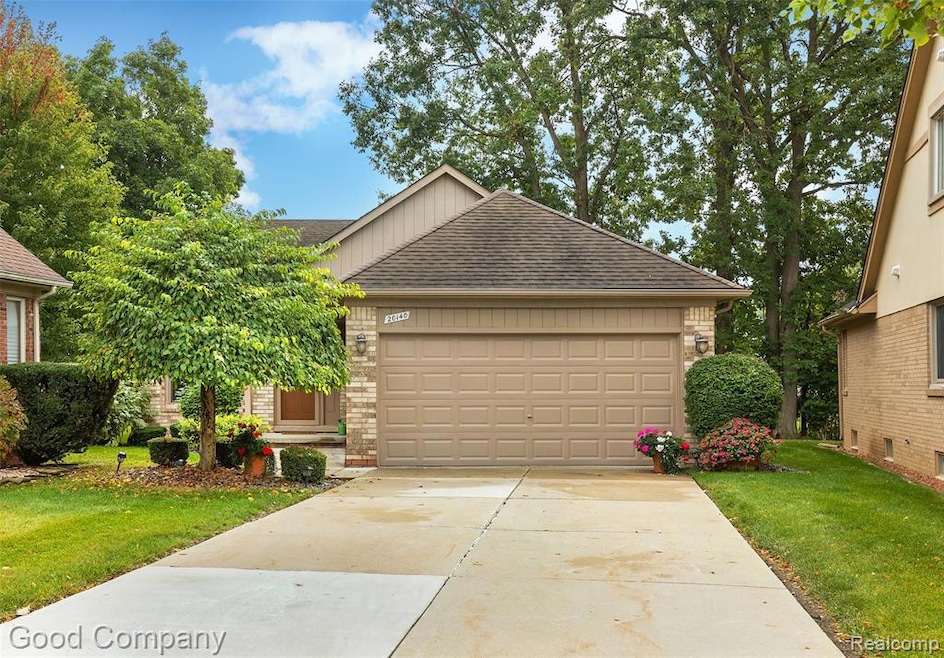20140 Shoals Ct Unit 16 Clinton Township, MI 48038
Estimated payment $2,000/month
Highlights
- Deck
- Cul-De-Sac
- 2 Car Attached Garage
- Ranch Style House
- Porch
- Forced Air Heating and Cooling System
About This Home
Tucked away in a quiet, private cul-de-sac, this beautifully maintained brick ranch offers comfort, space, and modern convenience. Featuring 2 spacious bedrooms and 2 full bathrooms, the primary suite with its own en suite bath and generous walk-in closet and first floor laundry, this home blends functionality with easy living. The inside greets you with an open-concept layout, vaulted ceilings, and filled with natural light. The expansive kitchen complete with a brand new gas stove and dishwasher, ample counter space, and plenty of storage. The spacious backyard, unlike any in the association, is ideal for both relaxation and entertainment- plenty of room for gatherings, gardening or play. Whether you're hosting guests or enjoying a peaceful morning, this homes outdoor space offers a rare combination of openness and privacy that you won't find anywhere else. The fully finished basement offers endless possibilities—perfect for holiday gatherings and get togethers, with additional space for storage. Brand New HVAC, AC (2024), and newer fiberglass windows. Don’t miss this rare opportunity to own a move-in ready ranch home in a peaceful, sought-after neighborhood. Schedule your private showing today!
Property Details
Home Type
- Condominium
Est. Annual Taxes
Year Built
- Built in 1995
HOA Fees
- $195 Monthly HOA Fees
Parking
- 2 Car Attached Garage
Home Design
- Ranch Style House
- Brick Exterior Construction
- Poured Concrete
- Asphalt Roof
Interior Spaces
- 1,369 Sq Ft Home
- Ceiling Fan
- Finished Basement
Kitchen
- Free-Standing Gas Oven
- Dishwasher
- Disposal
Bedrooms and Bathrooms
- 2 Bedrooms
- 2 Full Bathrooms
Outdoor Features
- Deck
- Porch
Utilities
- Forced Air Heating and Cooling System
- Heating System Uses Natural Gas
- Natural Gas Water Heater
Additional Features
- Cul-De-Sac
- Ground Level
Listing and Financial Details
- Assessor Parcel Number 1109403029
Community Details
Overview
- Normandy Forest Association / Maglawpllc.Com Association, Phone Number (248) 254-7600
- Normandy Forest Subdivision
Amenities
- Laundry Facilities
Pet Policy
- Call for details about the types of pets allowed
Map
Home Values in the Area
Average Home Value in this Area
Tax History
| Year | Tax Paid | Tax Assessment Tax Assessment Total Assessment is a certain percentage of the fair market value that is determined by local assessors to be the total taxable value of land and additions on the property. | Land | Improvement |
|---|---|---|---|---|
| 2025 | $3,389 | $121,100 | $0 | $0 |
| 2024 | $2,019 | $111,800 | $0 | $0 |
| 2023 | $1,915 | $111,900 | $0 | $0 |
| 2022 | $3,071 | $101,100 | $0 | $0 |
| 2021 | $2,987 | $89,800 | $0 | $0 |
| 2020 | $1,757 | $77,600 | $0 | $0 |
| 2019 | $2,782 | $77,800 | $0 | $0 |
| 2018 | $2,725 | $74,900 | $0 | $0 |
| 2017 | $2,700 | $72,600 | $18,400 | $54,200 |
| 2016 | $2,683 | $72,600 | $0 | $0 |
| 2015 | -- | $69,300 | $0 | $0 |
| 2014 | -- | $63,600 | $0 | $0 |
| 2011 | -- | $64,600 | $17,700 | $46,900 |
Property History
| Date | Event | Price | List to Sale | Price per Sq Ft |
|---|---|---|---|---|
| 11/11/2025 11/11/25 | Pending | -- | -- | -- |
| 09/26/2025 09/26/25 | For Sale | $289,000 | -- | $211 / Sq Ft |
Purchase History
| Date | Type | Sale Price | Title Company |
|---|---|---|---|
| Deed | $31,500 | -- |
Source: Realcomp
MLS Number: 20251038996
APN: 16-11-09-403-029
- 41704 Clinton Pines Dr
- 41259 Rugosa Dr
- 20330 Rambling Dr
- 19821 Woodview Dr
- 41992 Merrimac Cir
- 19750 Rosin Dr
- 41321 Chestnut Dr
- 42002 Coulon Dr
- 0 16-110-13-27-030 Gratiot Ave Vacant Lot Ave Unit 20251054378
- 42328 Sheridan Ct
- 40772 Michael St
- 41217 Fortuna Dr E
- 18980 Lauren Dr Unit 72
- 19915 Emerald Ln N
- 41201 Whispering Oaks Dr Unit 17
- 18960 Sandhurst Dr
- 42680 Chippewa Dr Unit 28
- 19790 Westchester Dr Unit 11
- 40448 Emerald Ln W
- 41985 Dorchester Ct

