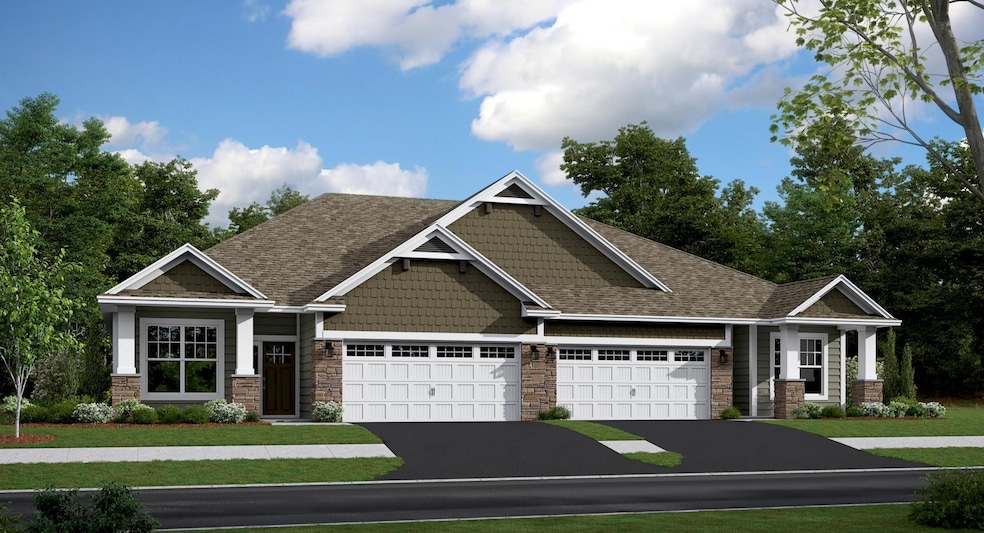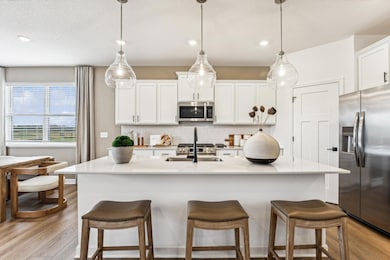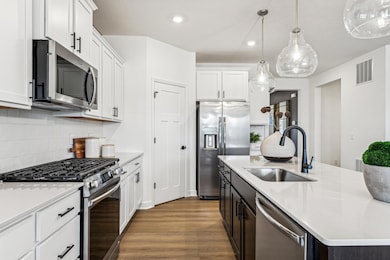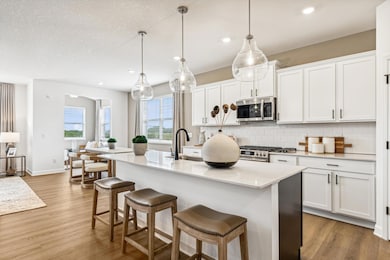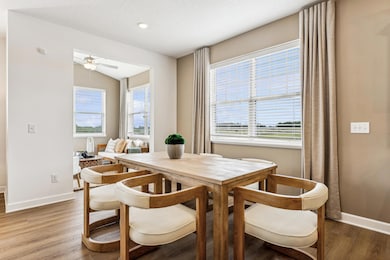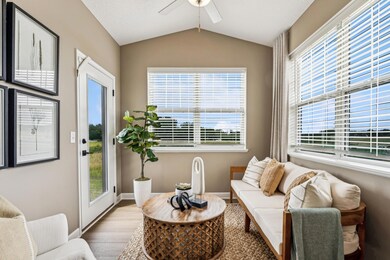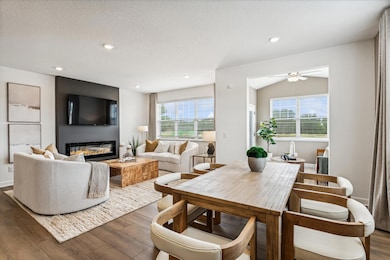20144 68th Ave N Maple Grove, MN 55311
Estimated payment $3,927/month
Highlights
- New Construction
- Recreation Room
- Stainless Steel Appliances
- Basswood Elementary School Rated A-
- Walk-In Pantry
- Porch
About This Home
This home is under construction and available for an April closing date! Ask about how to qualify for savings up to $6,500 with the use of the Seller's Preferred Lender! Experience effortless one-level living in the beautifully designed Aster twin home, located in the highly sought-after Tavera community in Corcoran. This home features an open, light-filled layout that blends modern style with everyday comfort. The kitchen stands out with quartz countertops, a spacious walk-in pantry, and sleek slate-finish appliances—including a refrigerator. The Great Room offers a cozy fireplace, while the four-season porch provides the perfect year-round retreat. The finished lower level expands your living space with a recreation room, additional bedroom, and full bath. Complete with an attached two-car garage, low-maintenance exterior, and access to Tavera’s scenic surroundings and convenient location, the Aster delivers the ideal combination of sophistication and easy living.
Townhouse Details
Home Type
- Townhome
Year Built
- New Construction
HOA Fees
- $255 Monthly HOA Fees
Parking
- 2 Car Attached Garage
- Garage Door Opener
Home Design
- Twin Home
- Vinyl Siding
Interior Spaces
- 1-Story Property
- Electric Fireplace
- Family Room with Fireplace
- Dining Room
- Recreation Room
- Basement
Kitchen
- Walk-In Pantry
- Range
- Microwave
- Dishwasher
- Stainless Steel Appliances
- Disposal
Bedrooms and Bathrooms
- 3 Bedrooms
Laundry
- Dryer
- Washer
Utilities
- Forced Air Heating and Cooling System
- Humidifier
- Tankless Water Heater
Additional Features
- Air Exchanger
- Porch
- 871 Sq Ft Lot
- Sod Farm
Community Details
- Association fees include maintenance structure, ground maintenance, professional mgmt, snow removal
- Associa Mn Association, Phone Number (763) 225-6400
- Built by LENNAR
- Tavera Community
- Tavera Subdivision
Listing and Financial Details
- Property Available on 4/9/26
Map
Home Values in the Area
Average Home Value in this Area
Property History
| Date | Event | Price | List to Sale | Price per Sq Ft |
|---|---|---|---|---|
| 10/15/2025 10/15/25 | For Sale | $586,115 | -- | $211 / Sq Ft |
Source: NorthstarMLS
MLS Number: 6804794
- 1988 Leaping Deer Cir
- 6757 Urbandale Ln N
- 6540 Yellowstone Ln N
- 6848 Troy Ln N
- 7265 Zircon Ct N
- 6750 Troy Ln N
- 6507 Carriage Way
- 6430 Bluestem Cir
- Hamilton Plan at Cook Lake Highlands
- 7401 Elm Ln
- Mayfield Plan at Cook Lake Highlands
- Iverness Plan at Cook Lake Highlands
- Stirling Plan at Cook Lake Highlands
- 7416 Elm Ln
- 6647 Peony Ln N
- 7440 Elm Ln
- 6860 Peony Ln N
- 19422 Lupine Ln
- 17812 66th Ave N
- 6298 Larkspur Ln
- 7148 Brockton Ln N
- 18928 73rd Ave N
- 6819 Narcissus Ln N
- 17141 72nd Ave N
- 18486 60th Place N
- 16168 70th Place N
- 8045 County Road 116
- 6876 Vicksburg Ln N
- 8301 Lawndale Ln N
- 20076 80th Ave
- 7081 Quantico Ln N
- 15726 60th Ave N
- 1082 Jubert Dr
- 15661 60th Ave N
- 1103 Middlefield Rd
- 72 Hwy 55
- 5100 Holly Ln N
- 16810 51st Place N
- 15257 60th Ave N
- 8903 Olive Ln N
