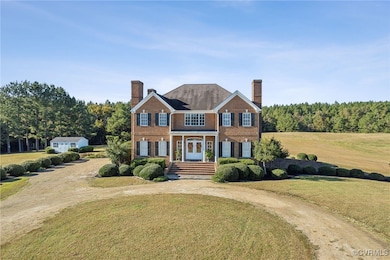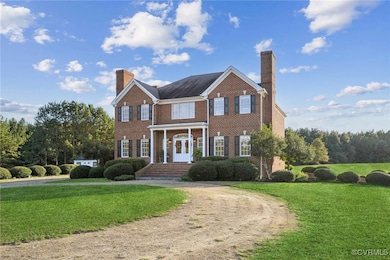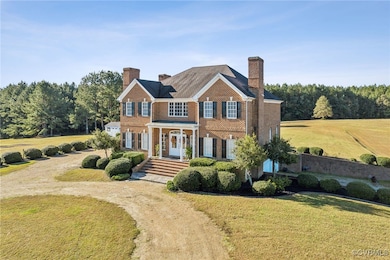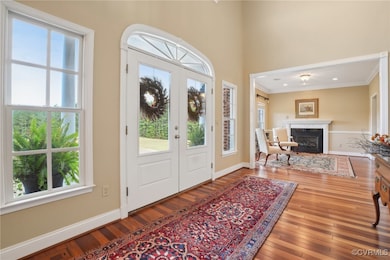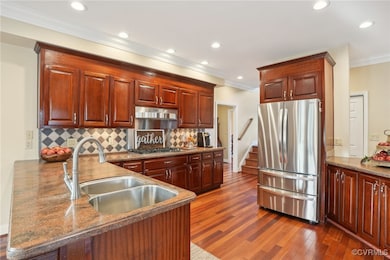20145 Hunnicut Rd Dinwiddie, VA 23841
Estimated payment $8,696/month
Highlights
- Custom Home
- Wood Flooring
- 3 Fireplaces
- 77 Acre Lot
- Hydromassage or Jetted Bathtub
- High Ceiling
About This Home
This is a one of kind property that is truly a must see. A private estate on 77 acres with tons of timber, 4 acre pond, waterfowl habitat, and Little Cattail Creek. Although this would be perfect for the equestrian and hunting enthusiasts, the possibilities are endless. In addition to the property itself you are going to love this custom built almost 6,000 sq foot home loaded with upgrades throughout 3 levels. This french country manor features high ceilings, hand made built ins, 5 bedrooms, 4.5 bathrooms, 2 sunrooms. The exterior features all brick, big deck off the rear and a 55x50 barn that is 3 stories. If you are looking for a property that truly has it all, this is the one.
Listing Agent
Real Broker LLC Brokerage Email: Membership@TheRealBrokerage.com License #0225089565 Listed on: 04/29/2025

Home Details
Home Type
- Single Family
Est. Annual Taxes
- $6,125
Year Built
- Built in 2004
Lot Details
- 77 Acre Lot
- Partially Fenced Property
Parking
- 2.5 Car Attached Garage
- Dry Walled Garage
- Garage Door Opener
Home Design
- Custom Home
- Colonial Architecture
- Brick Exterior Construction
- Composition Roof
Interior Spaces
- 5,532 Sq Ft Home
- 3-Story Property
- Built-In Features
- Bookcases
- High Ceiling
- Recessed Lighting
- 3 Fireplaces
- Basement Fills Entire Space Under The House
Kitchen
- Breakfast Area or Nook
- Eat-In Kitchen
- Butlers Pantry
- Granite Countertops
Flooring
- Wood
- Ceramic Tile
Bedrooms and Bathrooms
- 5 Bedrooms
- Hydromassage or Jetted Bathtub
Outdoor Features
- Balcony
Schools
- Dinwiddie Elementary And Middle School
- Dinwiddie High School
Utilities
- Zoned Heating and Cooling
- Heat Pump System
- Well
- Septic Tank
Listing and Financial Details
- Assessor Parcel Number 45-66; 45-66E; 45-76
Map
Home Values in the Area
Average Home Value in this Area
Tax History
| Year | Tax Paid | Tax Assessment Tax Assessment Total Assessment is a certain percentage of the fair market value that is determined by local assessors to be the total taxable value of land and additions on the property. | Land | Improvement |
|---|---|---|---|---|
| 2024 | $5,335 | $635,100 | $72,600 | $562,500 |
| 2023 | $5,017 | $635,100 | $72,600 | $562,500 |
| 2022 | $4,847 | $635,100 | $72,600 | $562,500 |
| 2021 | $4,847 | $635,100 | $72,600 | $562,500 |
| 2020 | $4,847 | $635,100 | $72,600 | $562,500 |
| 2019 | $4,847 | $635,100 | $72,600 | $562,500 |
| 2018 | $4,719 | $619,400 | $72,600 | $546,800 |
| 2017 | $4,719 | $619,400 | $72,600 | $546,800 |
| 2016 | $4,719 | $619,400 | $0 | $0 |
| 2015 | -- | $0 | $0 | $0 |
| 2014 | -- | $0 | $0 | $0 |
| 2013 | -- | $0 | $0 | $0 |
Property History
| Date | Event | Price | Change | Sq Ft Price |
|---|---|---|---|---|
| 06/25/2025 06/25/25 | Price Changed | $1,550,000 | -3.1% | $280 / Sq Ft |
| 04/29/2025 04/29/25 | For Sale | $1,600,000 | -- | $289 / Sq Ft |
Mortgage History
| Date | Status | Loan Amount | Loan Type |
|---|---|---|---|
| Closed | $80,000 | Credit Line Revolving | |
| Closed | $450,000 | New Conventional |
Source: Central Virginia Regional MLS
MLS Number: 2511880
APN: 45-66E
- 20177 Hunnicut Rd
- 25010 Pinecroft Rd
- 18729 Carson Rd
- TBD Pine Oak Ln
- 4201 Mansfield
- 0 Courthouse Rd Unit 2524343
- TBD Quaker Rd
- 15802 Allen Dr
- 15116 Boydton Plank Rd
- 10309 Quaker Rd
- 17135 Sanddollar Ln
- 10117 Tranquility Ln
- 24217 Old Vaughan Rd
- 000 Boydton Plank Rd
- 71-22 Rainey Rd
- 24611 Williamson Rd
- 0 Lake Jordan Landing Unit 2522365
- 12205 Duncan Rd
- 12023 Duncan Rd
- 9910 Duncan Rd
- 523 Summit St
- 1800 Boydton Plank Rd
- 1627 Halifax St
- 10200 Graves Rd
- 2111 Clary Rd
- 1700 Johnson Rd
- 102 Lieutenants Run Dr
- 531 St Marks St
- 1225 High Pearl St
- 0 St Matthew St
- 214 N Dunlop St
- 150 Virginia Ave
- 240 Kentucky Ave
- 123 Pine St
- 200 Addison Way
- 20900 Riverterrace Rd
- 704 Commerce St
- 645 Commerce St
- 2732 Park Ave
- 3608 Totty St

