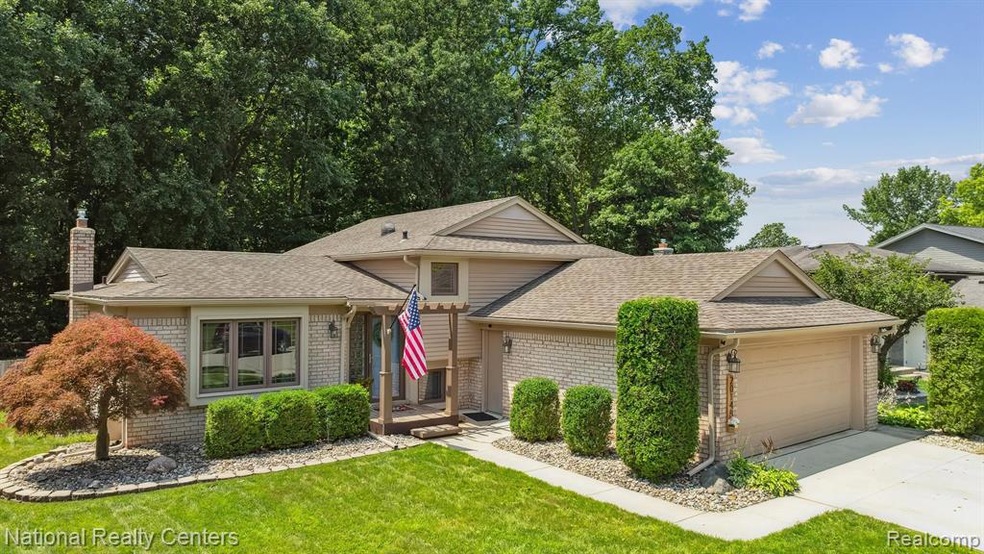
$385,000
- 4 Beds
- 3 Baths
- 3,108 Sq Ft
- 14363 Williamsburg Dr
- Riverview, MI
Welcome to this well-maintained quad-level home in the heart of Riverview, offering space, updates, and a convenient location. With five bedrooms and three full baths, this home provides plenty of flexibility for family living, entertaining, or work-from-home needs.The main level features cathedral ceilings, skylights in both the kitchen and living room, and a bright sunroom that adds natural
Terri O'Brien Century 21 Curran & Oberski
