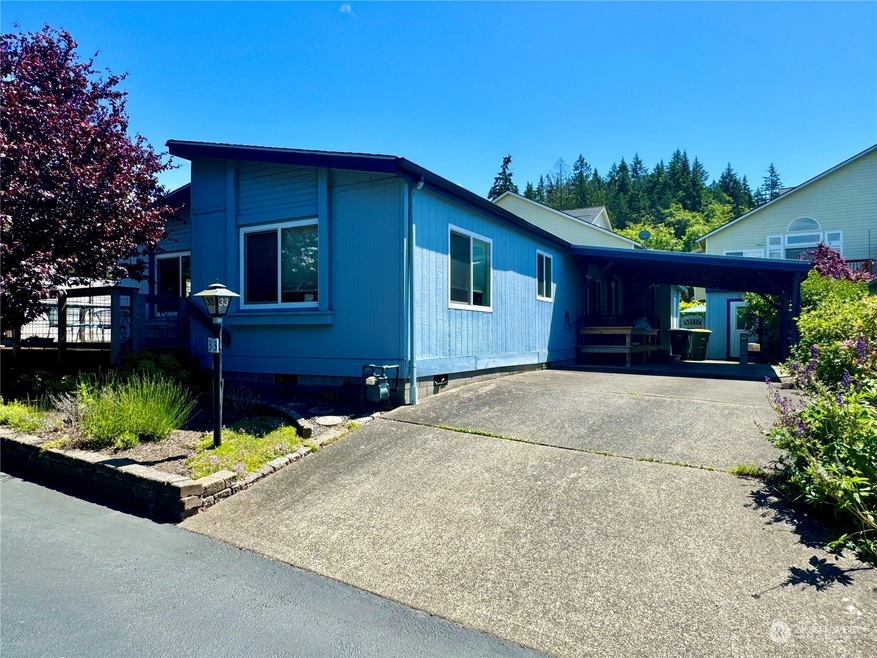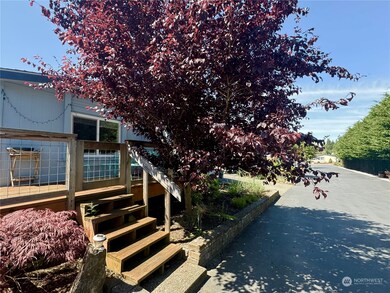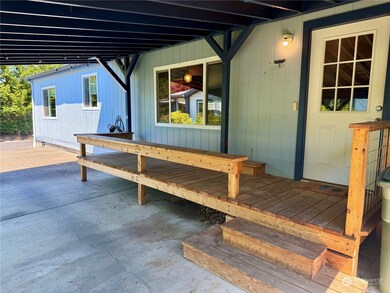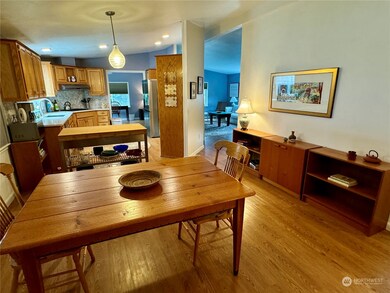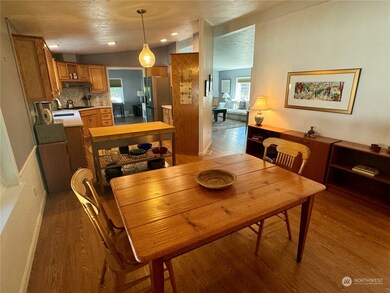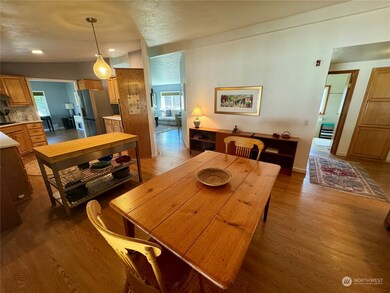
$235,000
- 3 Beds
- 2 Baths
- 1,228 Sq Ft
- 2015 24th St
- Unit 64
- Bellingham, WA
Beautifully refreshed 3 bed, 2 bath home in Parkway Village, a welcoming 55+ community in South Bellingham. This move-in-ready home features brand-new LVP flooring throughout, newly installed furnace, and a fresh coat of interior paint. The spacious layout includes a large primary suite, open living and dining areas, and great natural light. Outside, enjoy covered parking, a storage shed, and
William Elmer John L. Scott Bellingham
