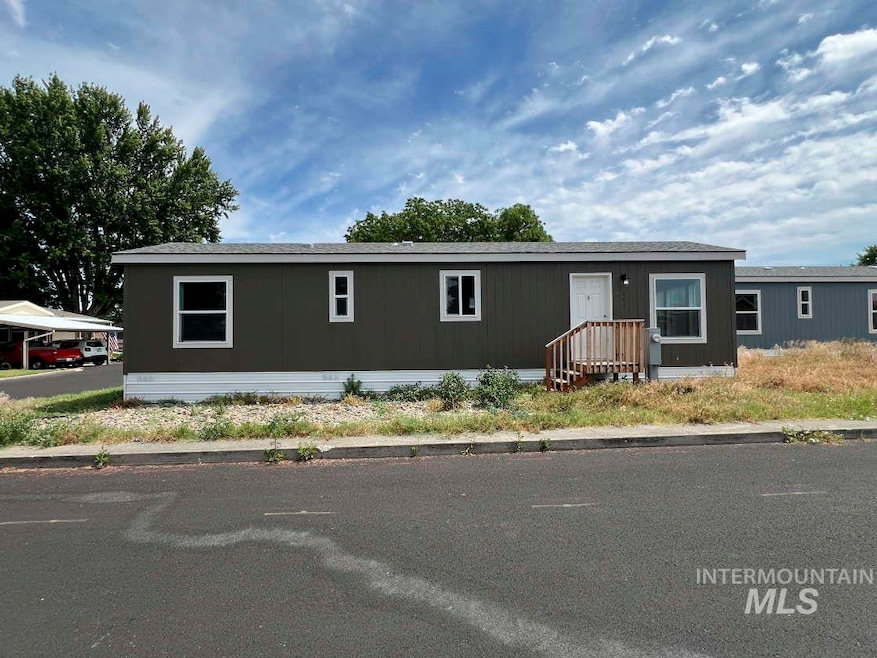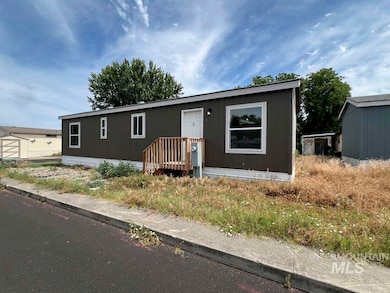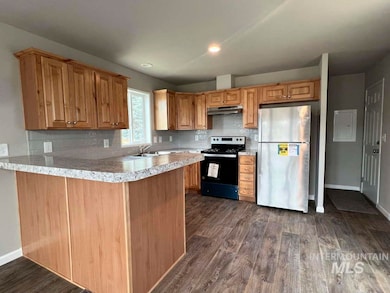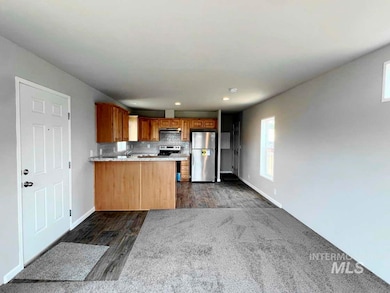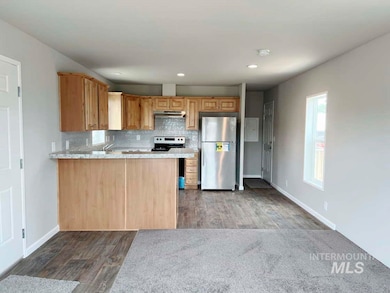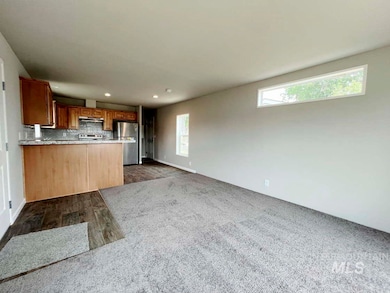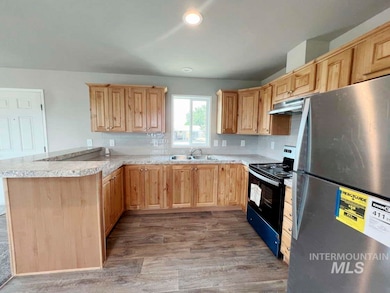2015 6th Ave Unit 111 Clarkston, WA 99403
Estimated payment $611/month
Total Views
14,240
1
Bed
1
Bath
671
Sq Ft
$148
Price per Sq Ft
Highlights
- New Construction
- Active Adult
- Breakfast Bar
- Spa
- Main Floor Primary Bedroom
- 1-Story Property
About This Home
This brand-new 1-bedroom, 1-bath manufactured home in the peaceful Sonary Crest community offers an open floor plan with abundant natural light, a modern kitchen with sleek appliances, and a spacious bedroom retreat. Enjoy energy-efficient systems and a private outdoor space. Residents also have access to a clubhouse with a hot tub and sauna, perfect for relaxation. Conveniently located near shopping, dining, and parks, this home is an affordable gem.
Property Details
Home Type
- Manufactured Home With Leased Land
Year Built
- Built in 2024 | New Construction
Home Design
- Mobile Home Park
- Architectural Shingle Roof
- Composition Roof
- Wood Siding
Interior Spaces
- 671 Sq Ft Home
- 1-Story Property
- Carpet
Kitchen
- Breakfast Bar
- Oven or Range
- Laminate Countertops
Bedrooms and Bathrooms
- 1 Primary Bedroom on Main
- 1 Bathroom
Pool
- Spa
Schools
- Heights Elementary School
- Lincoln Middle School
- Clarkston High School
Utilities
- No Cooling
- Forced Air Heating System
- Electric Water Heater
- High Speed Internet
- Cable TV Available
Community Details
Overview
- Active Adult
Recreation
- Community Pool
Map
Create a Home Valuation Report for This Property
The Home Valuation Report is an in-depth analysis detailing your home's value as well as a comparison with similar homes in the area
Home Values in the Area
Average Home Value in this Area
Property History
| Date | Event | Price | List to Sale | Price per Sq Ft |
|---|---|---|---|---|
| 06/19/2025 06/19/25 | For Sale | $99,500 | -- | $148 / Sq Ft |
Source: Intermountain MLS
Source: Intermountain MLS
MLS Number: 98951714
Nearby Homes
- 2015 6th Ave Unit 109
- 2015 6th Ave Unit 112
- 2015 6th Ave Unit 131A
- 2015 6th Ave Unit 308
- 2015 6th Ave Unit 113
- 2015 6th Ave Unit 313
- 2015 6th Ave
- 2015 6th Ave Unit 14
- 2115 6th Ave Unit 7
- 2115 6th Ave
- 2814 22nd St
- 2604 23rd St
- 3181 Hallgren Dr
- 1693 Bennett Hill Dr Unit 17
- 1690 Bennett Hill Dr Unit 8
- 1686 Bennett Hill Dr Unit 7
- 1686 Bennett Hill Dr
- 1682 Bennett Hill Dr
- 1682 Bennett Hill Dr Unit 6
- 1685 Bennett Hill Dr Unit 19
- 1388 Poplar St
- 2505 14th St Unit C
- 802 10th Ave
- 306 1st Ave Unit 4
- 2704 17th St
- 1703 7th Ave
- 2635 Nez Perce Dr
- 1630 S Main St
- 1330 Linda Ln Unit 13
- 1248 SE Latah St
- 1243 Hanson Ave
- 1006 S Main St
- 2312 White Ave
- 635 SW Golden Hills Dr
- 110 S Almon St
- 461 NE Morton St
- 210 Farm Rd
- 645 NE Campus St
- 225 & 229 Baker St
- 418 E 1st St
Your Personal Tour Guide
Ask me questions while you tour the home.
