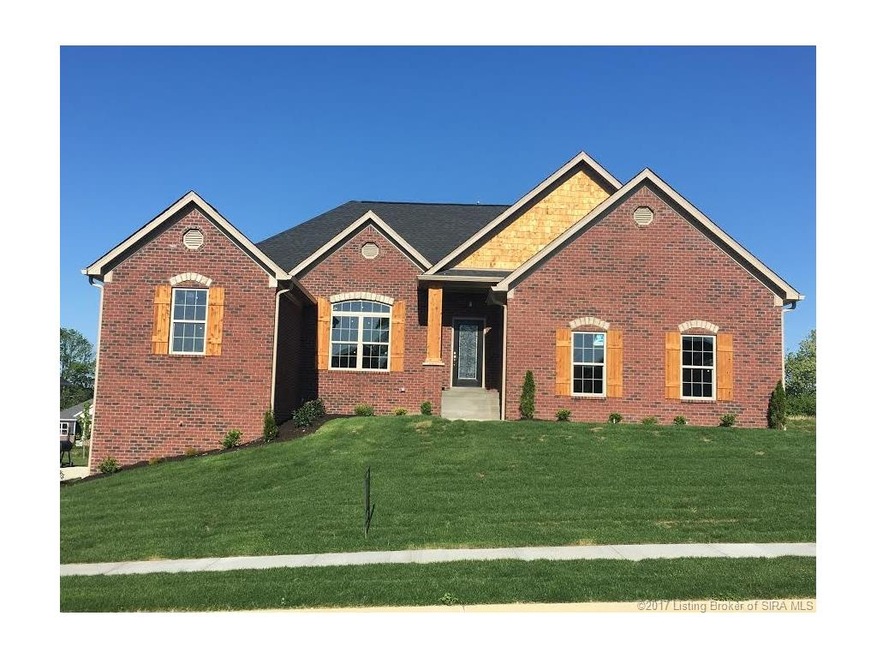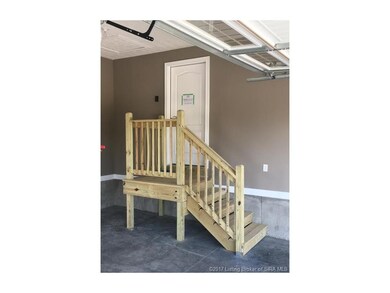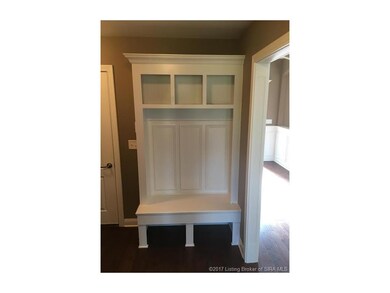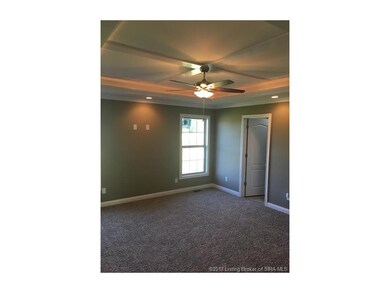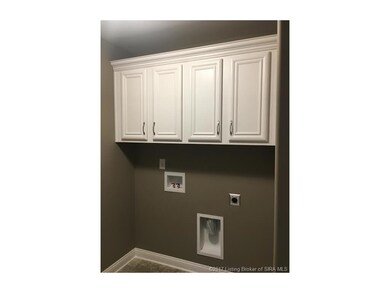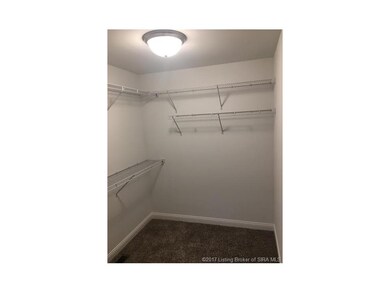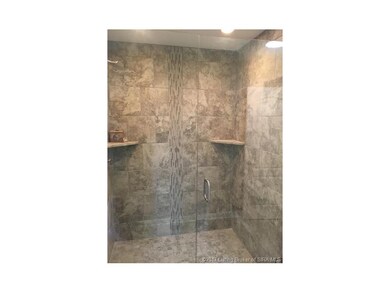
2015 Andres Way Floyds Knobs, IN 47119
Floyds Knobs NeighborhoodHighlights
- Under Construction
- Deck
- Covered patio or porch
- Floyds Knobs Elementary School Rated A
- Cathedral Ceiling
- First Floor Utility Room
About This Home
As of February 2023This gorgeous Imperial floor plan is a must see. Once a model home and now ready to sell this is a DEAL! Schools district is Floyd County Schools.
Walking up to your front porch allows you to enter the foyer of this home. This then leads you from your grand entertainment area into your kitchen. This kitchen has an eat in dining area with a large deck off the back. This kitchen has white cabinets, grey granite and a white tile backslash. Allowing this entire area to feel clean and chic.
The master suite is one to see. The over-sized master bedroom has trim detail throughout. Your master bathroom has split his and her vanities, a large tiled master shower, separate toilet room and sky lights to give you just the right amount of light. The master closet is attached to the bathroom and has just the right amount of space. Off the closet is the laundry room completing your master suite.
On the main level is two large spare bedrooms and a full bath. What awaits you down the open staircase is a full space for entertaining and a modern wet bar area. There is also a bedroom, a full bathroom and a finished office space!
This house gives you everything you need in a great neighborhood at the right price!
Last Agent to Sell the Property
Keller Williams Realty Consultants License #RB14039248 Listed on: 05/05/2017

Last Buyer's Agent
Schuler Bauer Real Estate Services ERA Powered (N License #RB14041838

Home Details
Home Type
- Single Family
Est. Annual Taxes
- $4,195
Year Built
- Built in 2017 | Under Construction
Lot Details
- 0.28 Acre Lot
- Landscaped
HOA Fees
- $29 Monthly HOA Fees
Parking
- 2 Car Attached Garage
- Side Facing Garage
Home Design
- Poured Concrete
- Frame Construction
Interior Spaces
- 3,061 Sq Ft Home
- 1-Story Property
- Wet Bar
- Cathedral Ceiling
- Ceiling Fan
- First Floor Utility Room
- Utility Room
- Partially Finished Basement
- Sump Pump
- Home Security System
Kitchen
- Eat-In Kitchen
- Breakfast Bar
Bedrooms and Bathrooms
- 3 Bedrooms
- Split Bedroom Floorplan
- 3 Full Bathrooms
Outdoor Features
- Deck
- Covered patio or porch
Utilities
- Two Heating Systems
- Air Source Heat Pump
- Electric Water Heater
Listing and Financial Details
- Home warranty included in the sale of the property
- Assessor Parcel Number New or Under Construction
Ownership History
Purchase Details
Home Financials for this Owner
Home Financials are based on the most recent Mortgage that was taken out on this home.Purchase Details
Home Financials for this Owner
Home Financials are based on the most recent Mortgage that was taken out on this home.Similar Homes in Floyds Knobs, IN
Home Values in the Area
Average Home Value in this Area
Purchase History
| Date | Type | Sale Price | Title Company |
|---|---|---|---|
| Warranty Deed | $439,900 | -- | |
| Deed | $339,900 | Freibert & Mattingly Title | |
| Deed | $339,900 | Freibert & Mattingly Title |
Mortgage History
| Date | Status | Loan Amount | Loan Type |
|---|---|---|---|
| Open | $329,925 | New Conventional | |
| Previous Owner | $306,995 | New Conventional | |
| Previous Owner | $322,905 | New Conventional |
Property History
| Date | Event | Price | Change | Sq Ft Price |
|---|---|---|---|---|
| 02/21/2023 02/21/23 | Sold | $439,900 | 0.0% | $144 / Sq Ft |
| 01/03/2023 01/03/23 | Pending | -- | -- | -- |
| 01/02/2023 01/02/23 | For Sale | $439,900 | +29.4% | $144 / Sq Ft |
| 08/07/2017 08/07/17 | Sold | $339,900 | -6.9% | $111 / Sq Ft |
| 06/12/2017 06/12/17 | Pending | -- | -- | -- |
| 05/05/2017 05/05/17 | For Sale | $364,900 | -- | $119 / Sq Ft |
Tax History Compared to Growth
Tax History
| Year | Tax Paid | Tax Assessment Tax Assessment Total Assessment is a certain percentage of the fair market value that is determined by local assessors to be the total taxable value of land and additions on the property. | Land | Improvement |
|---|---|---|---|---|
| 2024 | $4,195 | $387,900 | $61,400 | $326,500 |
| 2023 | $4,195 | $338,900 | $61,400 | $277,500 |
| 2022 | $2,877 | $345,000 | $61,400 | $283,600 |
| 2021 | $2,667 | $324,100 | $61,400 | $262,700 |
| 2020 | $2,642 | $326,800 | $64,100 | $262,700 |
| 2019 | $2,388 | $308,300 | $64,100 | $244,200 |
| 2018 | $2,642 | $337,100 | $64,100 | $273,000 |
| 2017 | $1,865 | $233,900 | $64,100 | $169,800 |
Agents Affiliated with this Home
-

Seller's Agent in 2023
David Bauer
Schuler Bauer Real Estate Services ERA Powered (N
(502) 931-5657
52 in this area
795 Total Sales
-

Seller Co-Listing Agent in 2023
Angie Rose
Schuler Bauer Real Estate Services ERA Powered (N
(502) 649-3865
1 in this area
50 Total Sales
-
P
Buyer's Agent in 2023
Penny Greenwell
Knobstone Properties LLC
(502) 376-8708
1 in this area
37 Total Sales
-

Seller's Agent in 2017
Matthew Toole
Keller Williams Realty Consultants
(812) 557-9665
1 in this area
143 Total Sales
-

Buyer's Agent in 2017
Carol Hinkle
Schuler Bauer Real Estate Services ERA Powered (N
(502) 553-2043
2 in this area
73 Total Sales
Map
Source: Southern Indiana REALTORS® Association
MLS Number: 201706363
APN: 22-05-02-900-149.043-007
- 3417 Royal Lake Dr
- 2034 Andres Way
- 3624 Woodland Lakes Dr
- 3634 Woodland Lakes Dr
- 3632 Woodland Lakes Dr
- 3608 Sunset Ridge Ct
- 3607 Sunset Ridge Ct
- 3605 Sunset Ridge Ct
- 2000 Vincennes Place
- 2021 Vincennes Place Unit Site 5/Lot E
- 1027 Skyview Dr
- 2225 Grandview Dr
- 3496 Lawrence Banet Rd
- 3031 Masters Dr
- 3035 Masters Dr
- 4678 Duffy Rd
- 4261 Stone Mountain Rd
- 8018 Schrieber Rd
- 3903 Paoli Pike
- 3913 Paoli Pike
