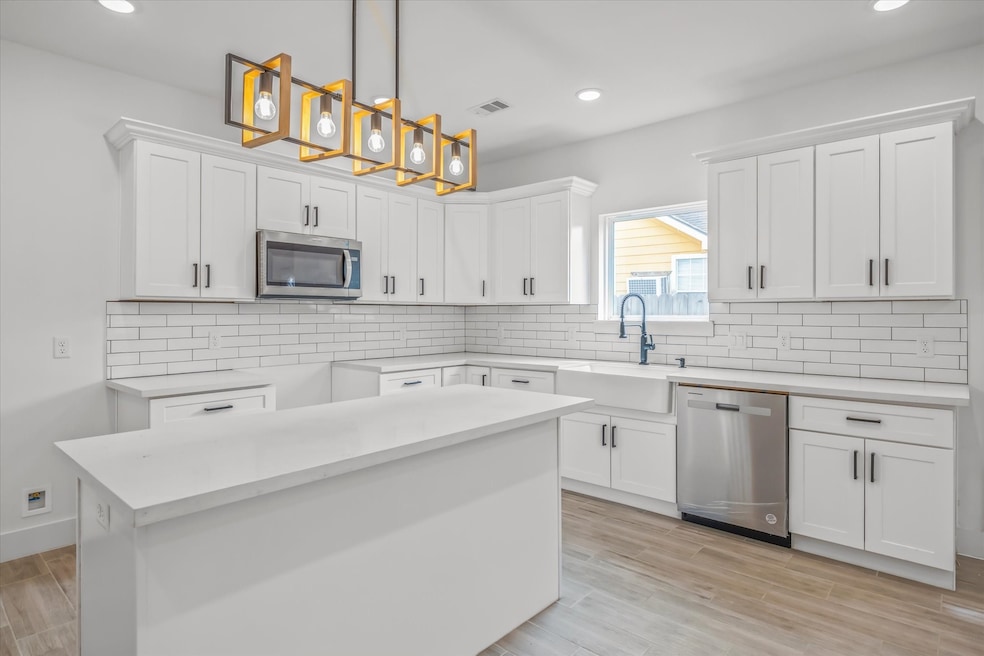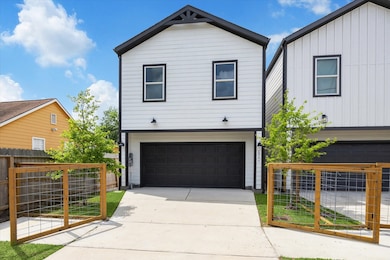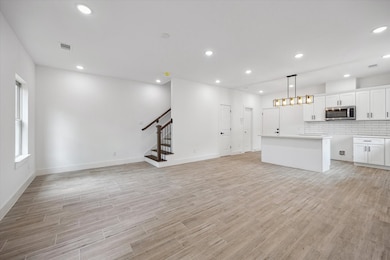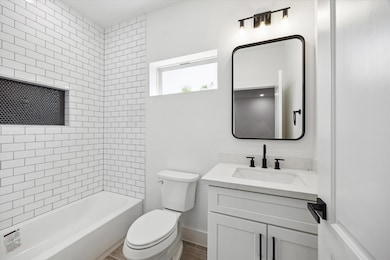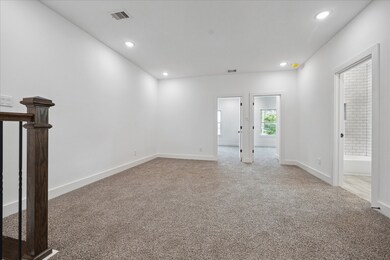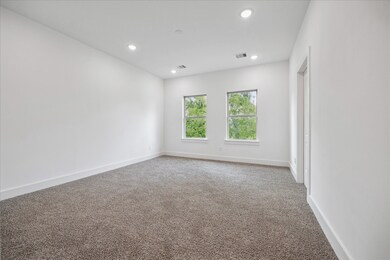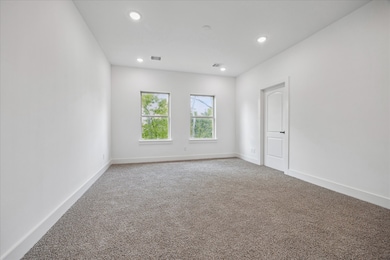2015 Brackenridge St Unit A Houston, TX 77026
Northside Village NeighborhoodEstimated payment $1,976/month
Total Views
1,110
3
Beds
2.5
Baths
1,580
Sq Ft
$174
Price per Sq Ft
Highlights
- New Construction
- 2 Car Attached Garage
- Wood Siding
- Contemporary Architecture
- Central Heating and Cooling System
About This Home
Welcome HOME! The modern-style house is fully updated and ready for you. Open concept living area with a chef's dream kitchen. Location: a short drive to Downtown area. No HOA! Nearby freeways and eateries.
Home Details
Home Type
- Single Family
Est. Annual Taxes
- $6,405
Year Built
- Built in 2022 | New Construction
Parking
- 2 Car Attached Garage
Home Design
- Contemporary Architecture
- Brick Exterior Construction
- Slab Foundation
- Composition Roof
- Wood Siding
- Cement Siding
Interior Spaces
- 1,580 Sq Ft Home
- 2-Story Property
Bedrooms and Bathrooms
- 3 Bedrooms
Schools
- Sherman Elementary School
- Fleming Middle School
- Northside High School
Additional Features
- 2,000 Sq Ft Lot
- Central Heating and Cooling System
Community Details
- Built by SAGO LLC
- Urban Views Brackenridge Subdivision
Map
Create a Home Valuation Report for This Property
The Home Valuation Report is an in-depth analysis detailing your home's value as well as a comparison with similar homes in the area
Home Values in the Area
Average Home Value in this Area
Tax History
| Year | Tax Paid | Tax Assessment Tax Assessment Total Assessment is a certain percentage of the fair market value that is determined by local assessors to be the total taxable value of land and additions on the property. | Land | Improvement |
|---|---|---|---|---|
| 2025 | $7,173 | $306,100 | $57,600 | $248,500 |
| 2024 | $7,173 | $342,809 | $57,600 | $285,209 |
| 2023 | $7,173 | $226,003 | $57,600 | $168,403 |
| 2022 | $969 | $44,000 | $44,000 | $0 |
Source: Public Records
Property History
| Date | Event | Price | List to Sale | Price per Sq Ft |
|---|---|---|---|---|
| 10/23/2025 10/23/25 | For Sale | $275,000 | -- | $174 / Sq Ft |
Source: Houston Association of REALTORS®
Source: Houston Association of REALTORS®
MLS Number: 22082647
APN: 1450240010001
Nearby Homes
- 2015 Brackenridge St Unit B
- 2015 Brackenridge St Unit C
- 2007 Brackenridge St
- 2111 Jensen Dr
- 2112 Davis St Unit B
- 2112 Davis St
- 2213 Brackenridge St Unit B
- 2213 Brackenridge St Unit A
- 2614 Noble St
- 2111 Davis St
- 1904 Davis St
- 2007 Massie St
- 2006 Stevens St
- 2711 Lorraine
- 1917 Davis St
- 3060 Noble St
- 2206 Stevens St
- 2306 Davis St
- 1814 Jensen Dr
- TBD Sumpter St
- 2002 Jensen Dr
- 3031 Sumpter St
- 1904 Davis St
- 3031 Sumpter St Unit 31
- 3031 Sumpter St Unit 57
- 2207 Des Chaumes St
- 2810 Mills St
- 2526 Campbell St
- 2806 Mills St
- 2608 Mills St
- 2610 1/2 Mills St
- 2606 Mills St
- 2311 Lee St
- 2302 Sumpter St Unit 1
- 3310 Campbell St
- 2509 Des Chaumes St
- 2213 Lee St
- 2205 Sumpter St
- 2205 Staples St Unit B
- 2211 Staples St
