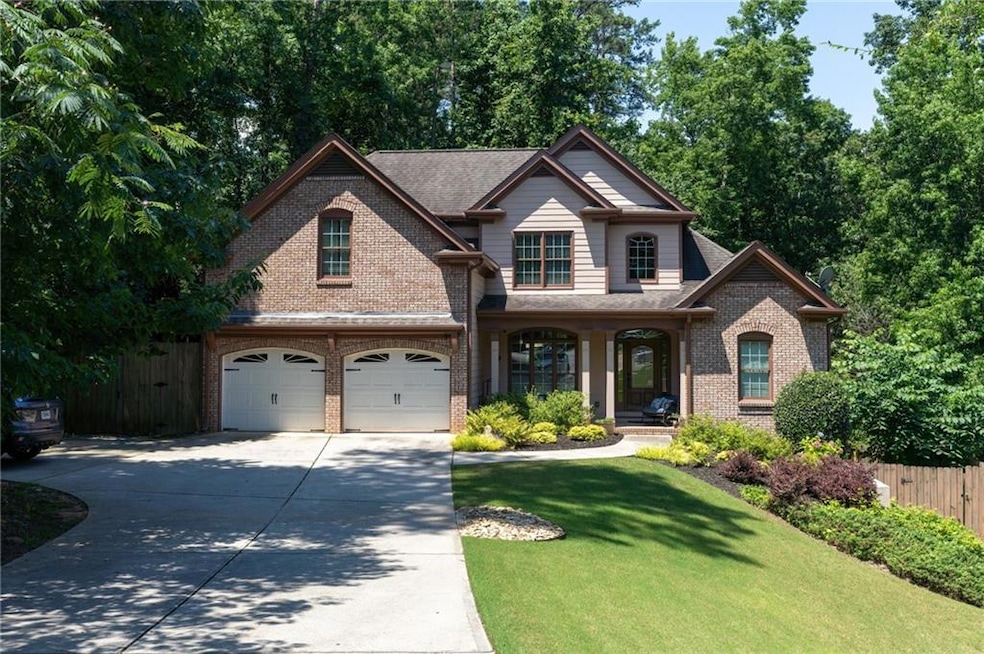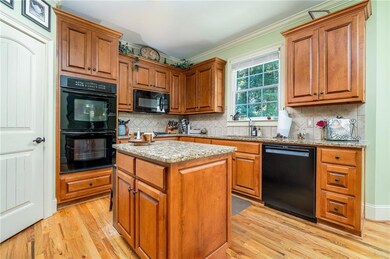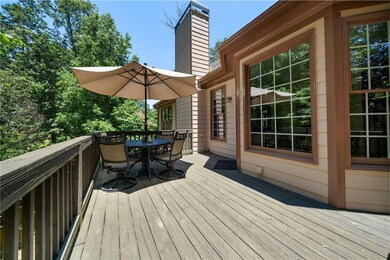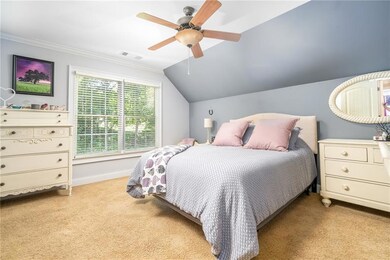2015 Buford Dam Rd Buford, GA 30518
Estimated payment $3,657/month
Highlights
- Separate his and hers bathrooms
- 0.75 Acre Lot
- Community Lake
- Buford Elementary School Rated A
- Colonial Architecture
- Deck
About This Home
**Buford City Schools** Discover an extraordinary 5-bedroom, 3.5-bathroom Neo-Colonial masterpiece, spanning over 3,500 square feet, in the prestigious Buford City School District—among Georgia’s and America’s top-tier educational systems. Built in 2006 and impeccably maintained, this home sits on a sprawling .75-acre lot, free from HOA covenants or restrictions, offering unmatched freedom to create your dream property. Perfectly positioned just minutes from the serene shores of Lake Lanier, this home combines tranquil living with easy access to recreational bliss.
Step inside to soaring vaulted ceilings on the main level and in the luxurious master suite, infusing the home with light and elegance. A wood-burning fireplace in the living area crafts a cozy retreat, while the kitchen, equipped with high-quality appliances, inspires culinary excellence. The brick-front exterior and wood-fenced yard exude timeless charm and privacy, with a spacious outdoor deck ideal for entertaining or unwinding amid mature trees and abundant sunlight.
Upstairs, a cleverly designed Jack-and-Jill bathroom connects two spacious bedrooms, blending style and practicality. Three efficient AC units and a reliable heater ensure year-round comfort. A generous laundry room with a sink and ample cabinetry adds effortless convenience.
The finished basement elevates this home’s allure, featuring a vibrant game room, a dedicated theater room, an additional bedroom, a full bathroom, and plentiful storage space—perfect for entertainment and versatility. Unlike standard new builds, this Neo-Colonial gem radiates unique character through its thoughtful design and pristine upkeep.
A true two-car garage, paired with a concrete driveway for extra parking, enhances functionality. With no HOA, the expansive .75-acre lot invites endless possibilities, whether you envision a backyard in-law suite, workshop, or custom addition, the space is yours to shape.
Nestled in a prime location near Lake Lanier, bathed in natural light, and surrounded by nature, this home is a rare find.
Schedule your private tour today!
Home Details
Home Type
- Single Family
Est. Annual Taxes
- $1,569
Year Built
- Built in 2006
Lot Details
- 0.75 Acre Lot
- Wood Fence
- Private Yard
- Back Yard
Parking
- 2 Car Garage
- Driveway
Home Design
- Colonial Architecture
- Brick Exterior Construction
- Shingle Roof
- Concrete Perimeter Foundation
Interior Spaces
- 2-Story Property
- Crown Molding
- Vaulted Ceiling
- Recessed Lighting
- Brick Fireplace
- Double Pane Windows
- Living Room with Fireplace
- Formal Dining Room
- Bonus Room
- Game Room
- Neighborhood Views
- Finished Basement
- Finished Basement Bathroom
Kitchen
- Walk-In Pantry
- Double Oven
- Gas Oven
- Gas Cooktop
- Dishwasher
- Kitchen Island
Flooring
- Wood
- Carpet
Bedrooms and Bathrooms
- Walk-In Closet
- Separate his and hers bathrooms
- Vaulted Bathroom Ceilings
- Dual Vanity Sinks in Primary Bathroom
- Bathtub and Shower Combination in Primary Bathroom
Laundry
- Laundry Room
- Laundry on main level
- Dryer
Home Security
- Security System Owned
- Carbon Monoxide Detectors
- Fire and Smoke Detector
Outdoor Features
- Deck
- Front Porch
Schools
- Buford Elementary And Middle School
- Buford High School
Utilities
- Multiple cooling system units
- Central Heating and Cooling System
- Underground Utilities
- Gas Water Heater
- Septic Tank
- Phone Available
- Cable TV Available
Community Details
- Community Lake
Listing and Financial Details
- Assessor Parcel Number R7352 284
Map
Home Values in the Area
Average Home Value in this Area
Tax History
| Year | Tax Paid | Tax Assessment Tax Assessment Total Assessment is a certain percentage of the fair market value that is determined by local assessors to be the total taxable value of land and additions on the property. | Land | Improvement |
|---|---|---|---|---|
| 2024 | $1,569 | $193,800 | $24,000 | $169,800 |
| 2023 | $1,569 | $193,800 | $24,000 | $169,800 |
| 2022 | $1,569 | $142,400 | $14,000 | $128,400 |
| 2021 | $1,569 | $142,400 | $14,000 | $128,400 |
| 2020 | $1,569 | $142,400 | $14,000 | $128,400 |
| 2019 | $1,417 | $126,000 | $10,000 | $116,000 |
| 2018 | $1,417 | $126,000 | $10,000 | $116,000 |
| 2016 | $1,269 | $108,600 | $10,000 | $98,600 |
| 2015 | $1,314 | $108,600 | $10,000 | $98,600 |
| 2014 | -- | $103,560 | $12,000 | $91,560 |
Property History
| Date | Event | Price | List to Sale | Price per Sq Ft |
|---|---|---|---|---|
| 09/22/2025 09/22/25 | Price Changed | $669,000 | -1.5% | $184 / Sq Ft |
| 08/06/2025 08/06/25 | Price Changed | $679,000 | -1.5% | $187 / Sq Ft |
| 07/10/2025 07/10/25 | Price Changed | $689,000 | -1.4% | $190 / Sq Ft |
| 06/26/2025 06/26/25 | For Sale | $699,000 | -- | $192 / Sq Ft |
Purchase History
| Date | Type | Sale Price | Title Company |
|---|---|---|---|
| Quit Claim Deed | $273,690 | -- | |
| Deed | $273,700 | -- | |
| Deed | $24,800 | -- |
Mortgage History
| Date | Status | Loan Amount | Loan Type |
|---|---|---|---|
| Open | $240,000 | New Conventional | |
| Previous Owner | $190,000 | No Value Available |
Source: First Multiple Listing Service (FMLS)
MLS Number: 7604819
APN: 7-352-284
- 2030 Buford Dam Rd
- 2038 Buford Dam Rd Unit 1
- 2075 Pine Tree Dr Unit F-1
- 2075 Pine Tree Dr Unit B2
- 2075 Pine Tree Dr Unit A3
- 2050 Elm Tree Terrace
- 1930 Marina Way
- 5820 Elm Tree Dr Unit 1
- 5984 Dolvin Ln
- 6205 Ambercrest Ct
- 5935 Branden Hill Ln
- 2109 Pine Tree Dr Unit 11
- 5871 Dolvin Ln
- 3910 Maple Wood Trail Unit 5
- 5774 Harbor Dr
- 1983 Anchor Way Unit 1
- 6265 Lake Windsor Pkwy
- 2075 Pine Tree Dr
- 6180 Misty Hill Ln
- 1810 Patrick Mill Place NE
- 5539 Hopper Dr
- 5108 City Walk Dr
- 5530 Little Mill Rd
- 1905 Barnett W Ct NE
- 5651 Skylar Creek Ln NE
- 1586 Garden View Dr
- 5831 Bayside Ct
- 1339 Avalon Creek Rd
- 1637 Marakanda Trail
- 5148 City Walk Dr
- 5670 Winter Bluff Way
- 1175 Riverside Trace
- 4921 Bramblewood Cir
- 1296 Ainsworth Alley
- 5620 Sycamore Rd
- 5914 Mount Water Trail
- 5914 Mount Water Trail







