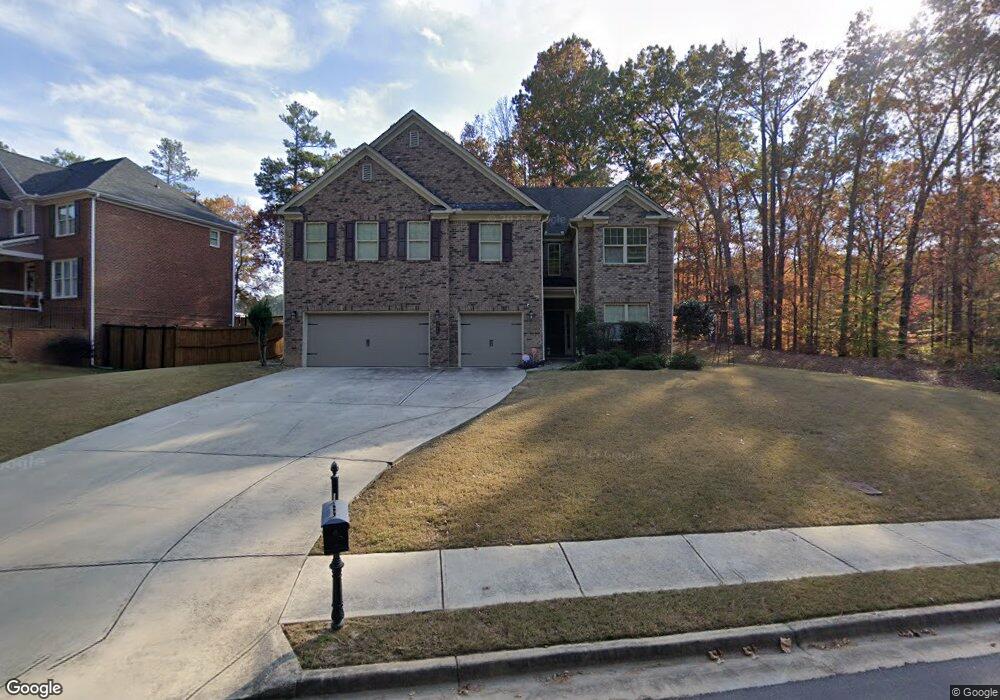2015 Chapel Estates Ln SE Dacula, GA 30019
Estimated Value: $519,366 - $607,000
5
Beds
4
Baths
4,102
Sq Ft
$135/Sq Ft
Est. Value
About This Home
This home is located at 2015 Chapel Estates Ln SE, Dacula, GA 30019 and is currently estimated at $551,842, approximately $134 per square foot. 2015 Chapel Estates Ln SE is a home located in Gwinnett County with nearby schools including Alcova Elementary School, Dacula Middle School, and Dacula High School.
Ownership History
Date
Name
Owned For
Owner Type
Purchase Details
Closed on
Jul 23, 2021
Sold by
Swanson David
Bought by
Walker Gerran and Walker Erica
Current Estimated Value
Home Financials for this Owner
Home Financials are based on the most recent Mortgage that was taken out on this home.
Original Mortgage
$378,000
Outstanding Balance
$342,764
Interest Rate
3%
Mortgage Type
New Conventional
Estimated Equity
$209,078
Purchase Details
Closed on
Aug 2, 2019
Sold by
Lackey Alicia S
Bought by
Diehl Amanda and Swanson David
Home Financials for this Owner
Home Financials are based on the most recent Mortgage that was taken out on this home.
Original Mortgage
$343,224
Interest Rate
3.7%
Purchase Details
Closed on
Mar 8, 2018
Sold by
Lackey Claude Herman
Bought by
Lackey Alicia
Purchase Details
Closed on
Jan 15, 2016
Sold by
Kerley Family Homes Llc
Bought by
Lackey Claude Herman and Lackey Alicia
Home Financials for this Owner
Home Financials are based on the most recent Mortgage that was taken out on this home.
Original Mortgage
$200,000
Interest Rate
3.26%
Mortgage Type
New Conventional
Purchase Details
Closed on
Jul 8, 2015
Sold by
East Bluff Holding Co Llc
Bought by
Kerley Family Homes Llc
Create a Home Valuation Report for This Property
The Home Valuation Report is an in-depth analysis detailing your home's value as well as a comparison with similar homes in the area
Home Values in the Area
Average Home Value in this Area
Purchase History
| Date | Buyer | Sale Price | Title Company |
|---|---|---|---|
| Walker Gerran | $420,000 | -- | |
| Diehl Amanda | $336,000 | -- | |
| Lackey Alicia | -- | -- | |
| Lackey Claude Herman | $287,500 | -- | |
| Kerley Family Homes Llc | $245,000 | -- |
Source: Public Records
Mortgage History
| Date | Status | Borrower | Loan Amount |
|---|---|---|---|
| Open | Walker Gerran | $378,000 | |
| Previous Owner | Diehl Amanda | $343,224 | |
| Previous Owner | Lackey Claude Herman | $200,000 |
Source: Public Records
Tax History
| Year | Tax Paid | Tax Assessment Tax Assessment Total Assessment is a certain percentage of the fair market value that is determined by local assessors to be the total taxable value of land and additions on the property. | Land | Improvement |
|---|---|---|---|---|
| 2025 | $6,807 | $247,920 | $38,120 | $209,800 |
| 2024 | $6,622 | $223,320 | $40,000 | $183,320 |
| 2023 | $6,622 | $223,320 | $40,000 | $183,320 |
| 2022 | $5,452 | $168,000 | $36,000 | $132,000 |
| 2021 | $4,729 | $119,680 | $22,800 | $96,880 |
| 2020 | $4,756 | $119,680 | $22,800 | $96,880 |
| 2019 | $1,863 | $119,680 | $22,800 | $96,880 |
| 2018 | $4,582 | $119,680 | $22,800 | $96,880 |
| 2016 | $4,538 | $120,520 | $8,800 | $111,720 |
| 2015 | $351 | $7,600 | $7,600 | $0 |
| 2014 | -- | $7,200 | $7,200 | $0 |
Source: Public Records
Map
Nearby Homes
- 1985 Chapel Estates Ln
- 1225 Ewing Ives Dr
- 939 Redstone Rd
- 1031 Jordan Rd
- 1269 Victoria Walk Ln
- 2200 Spruce Lake Dr
- 1070 Leighs Brook Way
- 2023 Ewing Estates Dr
- 1805 Campbell Ives Dr
- 1785 Campbell Ives Dr
- 2479 Mitford Ct
- 945 Campbell Gate Rd
- 2106 Waycross Ln
- 1781 Brooks Rd
- 1137 Misty Valley Ct
- 1672 Lapland Dr
- 1091 Harbins Rd
- 1609 Kamp Springs Ave
- 1112 Harbins Rd
- 1142 Harbins Rd
- 2015 Chapel Estates Ln Unit 25
- 2015 Chapel Estates Ln
- 2025 Chapel Estates Ln
- 1983 Chapel Estates Ln
- 2033 Chapel Estates Ln Unit 27
- 2033 Chapel Estates Ln
- 2023 Chapel Estates Ln
- 2002 Chapel Estates Ln
- 2043 Chapel Estates Ln Unit 28
- 2043 Chapel Estates Ln
- 1992 Chapel Estates Ln Unit 12
- 1992 Chapel Estates Ln
- 2053 Chapel Estates Ln Unit 29
- 2053 Chapel Estates Ln
- 1982 Chapel Estates Ln
- 1982 Chapel Estates Ln
- 1982 Chapel Estates Ln Unit 13
- 2062 Chapel Estates Ln
- 2062 Chapel Estates Ln Unit 10
- 2045 Chapel Estates Ln
