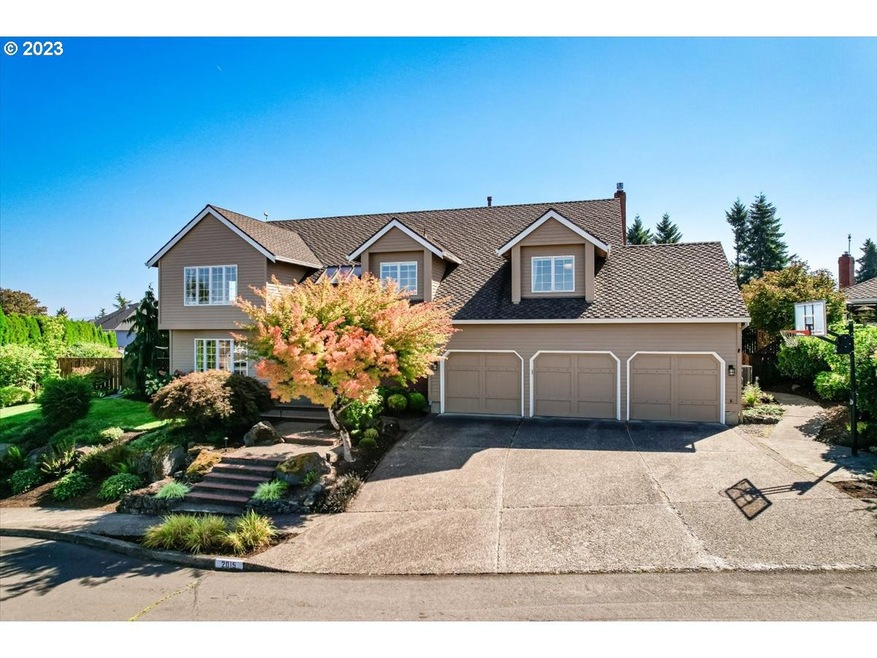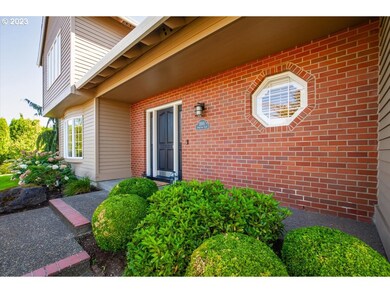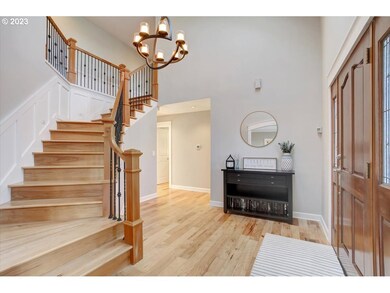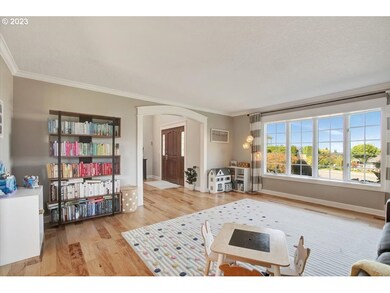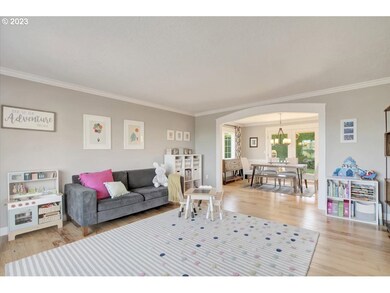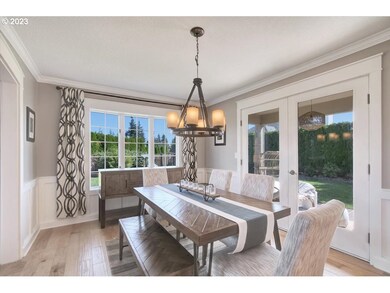Welcome to your dream oasis in one of West Linn's most desirable neighborhoods! The property is located within the coveted Hidden Springs Ranch Recreation Center boundary, providing access to tennis courts and pool. Nestled at the end of a large cul-de-sac, this exquisite home offers the perfect blend of beauty, comfort and functionality. Step inside and you'll be greeted by an abundance of natural light that fills every corner, highlighting the gorgeous wood floors that run throughout the main level. Notable features include new AC, newly painted rooms and new blackout shades. The heart of this home is undoubtedly the gourmet kitchen and family room area with quartz counters, tile backsplash, spacious island, new dishwasher and refrigerator, loads of storage, built-ins, gas fireplace, and sliding door to the luxurious backyard with water feature. French doors off the dining room open to a covered patio, creating a seamless flow between indoor and outdoor living. Upstairs you will find 4 bedrooms and a charming bonus room where you can unwind with your favorite reading. Escape to the substantial primary suite, a true retreat with city and mountain views, travertine bathroom floors and jetted tub. Outdoors the large, flat, fenced backyard offers maximum privacy and is perfect for pets and kids of all ages. For ultimate outdoor relaxation, enjoy lounging in the hot tub while gazing at the beautiful hydrangeas. Functionality is evident in the 3-car garage with durable epoxy floors & ample storage space. With top-rated schools, shopping, restaurants and parks in close proximity, this home offers an unmatched blend of convenience and excellence.

