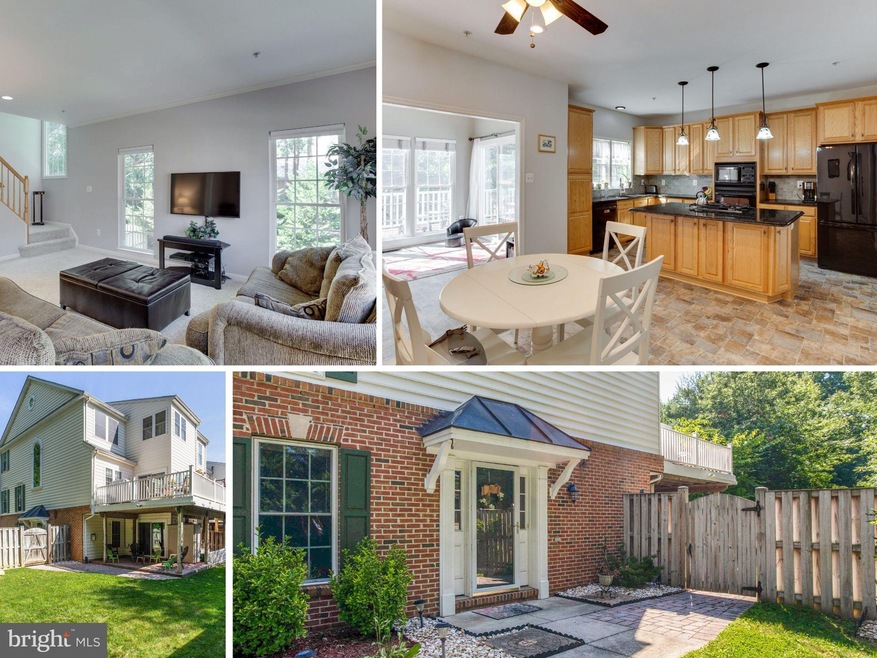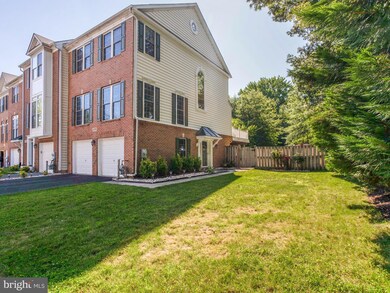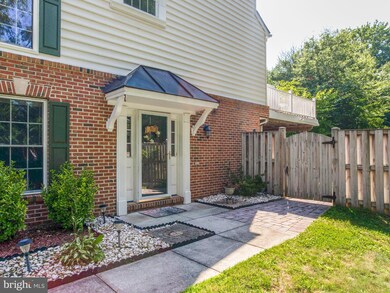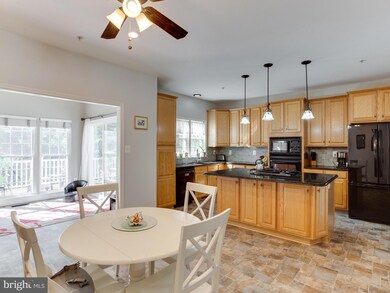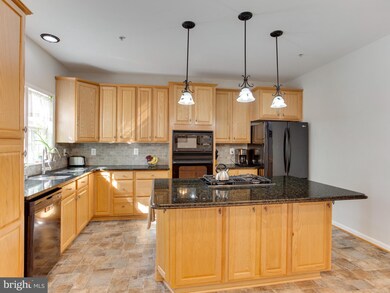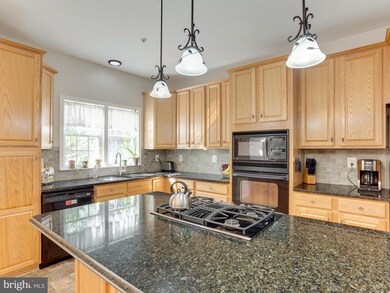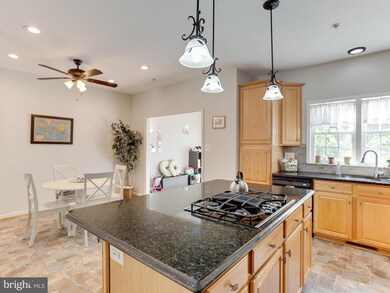
2015 Dalewood Ct Crofton, MD 21114
Highlights
- Eat-In Gourmet Kitchen
- Open Floorplan
- Deck
- Crofton Woods Elementary School Rated A-
- Colonial Architecture
- Premium Lot
About This Home
As of September 2019Accustomed townhome living at it's finest. The generous lot size of this end unit marries all the convenience of a townhome but with an amazing yard!The exterior offers a large deck, paver patio, a privacy fence, and backs to community space. Located in the heart of Crofton, an ideal location with incredible accessibility to shops, restaurants, DC and Baltimore. This gourmet kitchen is complete with high-end cabinetry, granite counter tops, gas cook top, and separate island- perfect for all of your slicing and dicing needs! Additionally, the main level offers a spacious family rm, a formal dining rm, & a sun-filled sun rm/play rm. Master suite is enveloped with light and presents cathedral ceiling and deluxe walk in closet. The master bathroom is all about the finer details, walk-in shower/separate soaking tub, expansive dual vanity, and additional storage. The finished lower level provides a rec rm and a home office/den. This home features soaring ceilings throughout, a gas fireplaces, a two car garage and ample guest parking, & more!
Townhouse Details
Home Type
- Townhome
Est. Annual Taxes
- $4,072
Year Built
- Built in 2002
Lot Details
- 5,300 Sq Ft Lot
- Backs To Open Common Area
- Privacy Fence
- Landscaped
- Extensive Hardscape
- Corner Lot
- Backs to Trees or Woods
- Back Yard Fenced and Side Yard
- Property is in very good condition
HOA Fees
- $85 Monthly HOA Fees
Parking
- 2 Car Attached Garage
- Parking Storage or Cabinetry
- Garage Door Opener
- Driveway
Home Design
- Colonial Architecture
- Brick Exterior Construction
- Vinyl Siding
Interior Spaces
- Property has 3 Levels
- Open Floorplan
- Crown Molding
- Cathedral Ceiling
- Ceiling Fan
- Skylights
- Recessed Lighting
- Fireplace Mantel
- Gas Fireplace
- Family Room Off Kitchen
- Formal Dining Room
- Alarm System
Kitchen
- Eat-In Gourmet Kitchen
- Built-In Oven
- Cooktop
- Built-In Microwave
- Ice Maker
- Dishwasher
- Kitchen Island
- Disposal
Bedrooms and Bathrooms
- 3 Bedrooms
- En-Suite Bathroom
- Walk-In Closet
- Soaking Tub
Laundry
- Dryer
- Washer
Finished Basement
- Walk-Out Basement
- Interior Basement Entry
- Garage Access
- Natural lighting in basement
Outdoor Features
- Deck
- Patio
Schools
- Crofton Woods Elementary School
- Crofton Middle School
- South River High School
Utilities
- Central Air
- Heat Pump System
- Vented Exhaust Fan
- Septic Tank
- Community Sewer or Septic
Listing and Financial Details
- Tax Lot 49
- Assessor Parcel Number 020221690210699
Community Details
Overview
- Crofton Manor Subdivision
Security
- Storm Doors
Ownership History
Purchase Details
Home Financials for this Owner
Home Financials are based on the most recent Mortgage that was taken out on this home.Purchase Details
Home Financials for this Owner
Home Financials are based on the most recent Mortgage that was taken out on this home.Purchase Details
Purchase Details
Similar Homes in Crofton, MD
Home Values in the Area
Average Home Value in this Area
Purchase History
| Date | Type | Sale Price | Title Company |
|---|---|---|---|
| Deed | $439,000 | Stewart Title & Escrow | |
| Deed | $425,000 | Home First Title Group Llc | |
| Deed | -- | -- | |
| Deed | $292,285 | -- |
Mortgage History
| Date | Status | Loan Amount | Loan Type |
|---|---|---|---|
| Open | $424,500 | New Conventional | |
| Closed | $430,837 | FHA | |
| Previous Owner | $403,750 | New Conventional | |
| Previous Owner | $200,000 | New Conventional | |
| Previous Owner | $355,000 | New Conventional | |
| Closed | -- | No Value Available |
Property History
| Date | Event | Price | Change | Sq Ft Price |
|---|---|---|---|---|
| 09/06/2019 09/06/19 | Sold | $439,000 | -1.3% | $192 / Sq Ft |
| 07/29/2019 07/29/19 | Pending | -- | -- | -- |
| 07/17/2019 07/17/19 | For Sale | $444,900 | +4.7% | $194 / Sq Ft |
| 06/23/2017 06/23/17 | Sold | $425,000 | -2.3% | $204 / Sq Ft |
| 05/09/2017 05/09/17 | Pending | -- | -- | -- |
| 05/05/2017 05/05/17 | For Sale | $435,000 | 0.0% | $209 / Sq Ft |
| 03/03/2017 03/03/17 | Pending | -- | -- | -- |
| 02/25/2017 02/25/17 | For Sale | $435,000 | -- | $209 / Sq Ft |
Tax History Compared to Growth
Tax History
| Year | Tax Paid | Tax Assessment Tax Assessment Total Assessment is a certain percentage of the fair market value that is determined by local assessors to be the total taxable value of land and additions on the property. | Land | Improvement |
|---|---|---|---|---|
| 2025 | $5,273 | $482,967 | -- | -- |
| 2024 | $5,273 | $441,033 | $0 | $0 |
| 2023 | $4,776 | $399,100 | $170,000 | $229,100 |
| 2022 | $4,532 | $397,633 | $0 | $0 |
| 2021 | $9,033 | $396,167 | $0 | $0 |
| 2020 | $4,462 | $394,700 | $170,000 | $224,700 |
| 2019 | $4,247 | $382,533 | $0 | $0 |
| 2018 | $3,756 | $370,367 | $0 | $0 |
| 2017 | $3,844 | $358,200 | $0 | $0 |
| 2016 | -- | $348,133 | $0 | $0 |
| 2015 | -- | $338,067 | $0 | $0 |
| 2014 | -- | $328,000 | $0 | $0 |
Agents Affiliated with this Home
-
Jason Donovan

Seller's Agent in 2019
Jason Donovan
RE/MAX
(410) 726-1800
11 in this area
236 Total Sales
-
Jonathan Donovan

Seller Co-Listing Agent in 2019
Jonathan Donovan
RE/MAX
(410) 991-7011
1 in this area
21 Total Sales
-
Terez Dorsey

Buyer's Agent in 2019
Terez Dorsey
Keller Williams Realty Centre
(732) 684-1387
1 in this area
38 Total Sales
-
David Orso

Seller's Agent in 2017
David Orso
BHHS PenFed (actual)
(443) 372-7171
8 in this area
594 Total Sales
-
Jen Gruber

Buyer's Agent in 2017
Jen Gruber
RE/MAX
(443) 994-3967
7 in this area
170 Total Sales
Map
Source: Bright MLS
MLS Number: MDAA407278
APN: 02-216-90210699
- 1219 Birchleaf Ct
- 0 Davidsonville Rd Unit MDAA2109106
- 1697 Barrister Ct
- 1703 Grey Birch Ct
- 1801 Stonegate Ave
- 1733 Mayfair Place
- 1403 Knights Bridge Turn
- 1605 Bellingham Ln
- 1419 Ormsby Place
- 2430 Bell Branch Rd
- 1698 Tarrytown Ave
- 1770 Sandy Ct
- 1602 Farnborn St
- 1822 Foxdale Ct
- 1720 Denton Ct
- 1715 Foxdale Ct Unit 178
- 1723 Gabriel Ct
- 1711 Elkridge Ct
- 1738 Gunwood Place
- 3154 Gosheff Ln
