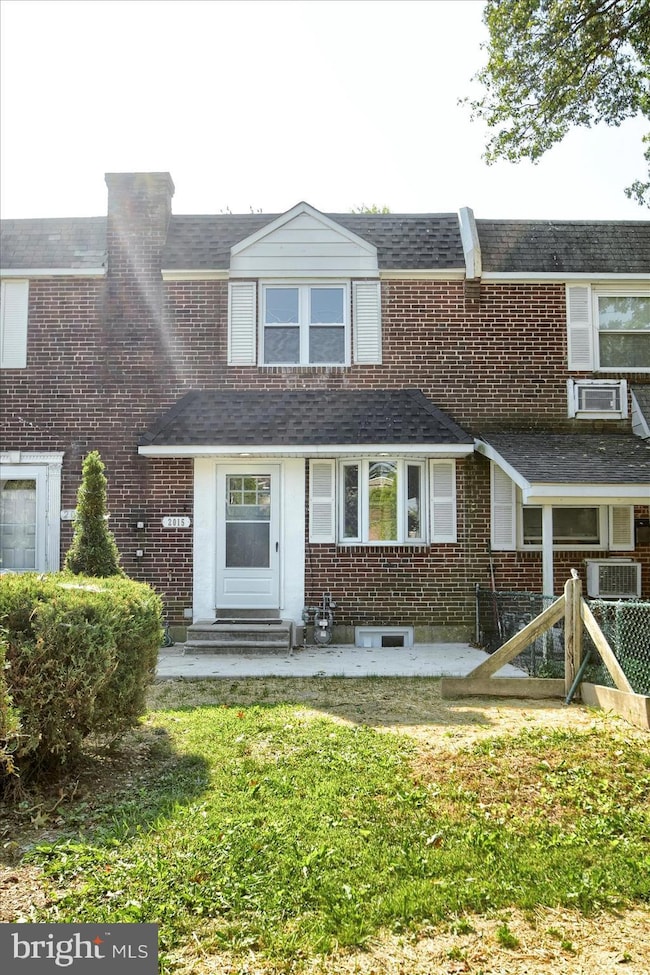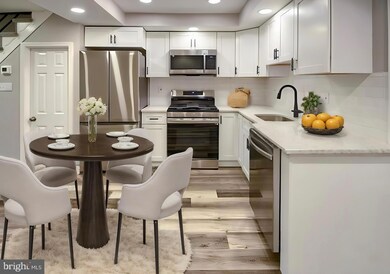
2015 Delmar Dr Folcroft, PA 19032
Highlights
- Straight Thru Architecture
- 90% Forced Air Heating and Cooling System
- Ceiling Fan
- No HOA
About This Home
As of October 2024Welcome to 2015 Delmar Drive. This newly renovated 3 bedroom home has so much versatility to offer. Walking in you'll see your open concept 1st floor with BRAND NEW floors, BRAND NEW fixtures, FRESH Paint, and BRAND NEW kitchen. Through the kitchen, you'll find your large addition and this is where your mind can start getting creative. Family Room? YES. Additional Bedroom? SURE. Large Dining Room? ABSOLUTLEY. The first floor is begging to be used in the way you see fit. Back through the living room and upstairs you'll find your NEW BATHROOM and 2 bedrooms with NEW CARPET, NEW FIXTURES and FRESH PAINT throughout. Down to the lower level, another opportunity to make the space work for your needs. Most recently used as a bedroom, this space has an exit to the covered driveway parking and could easily accomadate a couch and small dining table on top of being a bedroom making this floor a great option for multi-generational living. Multiple storage areas and a 1/2 bath complete this space.
Outside the covered parking is great to protect your car from the elements and your detached back yard has endless possibilities.
Townhouse Details
Home Type
- Townhome
Est. Annual Taxes
- $4,011
Year Built
- Built in 1955
Lot Details
- 2,614 Sq Ft Lot
- Lot Dimensions are 30.00 x 186.00
Home Design
- Straight Thru Architecture
- Brick Exterior Construction
- Permanent Foundation
Interior Spaces
- 1,136 Sq Ft Home
- Property has 3 Levels
- Ceiling Fan
- Finished Basement
Bedrooms and Bathrooms
Parking
- 1 Parking Space
- 1 Driveway Space
- On-Street Parking
Utilities
- 90% Forced Air Heating and Cooling System
- Cooling System Utilizes Natural Gas
- Natural Gas Water Heater
Community Details
- No Home Owners Association
- Delmar Village Subdivision
Listing and Financial Details
- Tax Lot 303-000
- Assessor Parcel Number 20-00-00499-00
Ownership History
Purchase Details
Home Financials for this Owner
Home Financials are based on the most recent Mortgage that was taken out on this home.Purchase Details
Home Financials for this Owner
Home Financials are based on the most recent Mortgage that was taken out on this home.Purchase Details
Home Financials for this Owner
Home Financials are based on the most recent Mortgage that was taken out on this home.Purchase Details
Home Financials for this Owner
Home Financials are based on the most recent Mortgage that was taken out on this home.Purchase Details
Purchase Details
Home Financials for this Owner
Home Financials are based on the most recent Mortgage that was taken out on this home.Similar Homes in the area
Home Values in the Area
Average Home Value in this Area
Purchase History
| Date | Type | Sale Price | Title Company |
|---|---|---|---|
| Deed | $244,000 | None Listed On Document | |
| Deed | $120,000 | None Listed On Document | |
| Deed | $120,000 | None Listed On Document | |
| Special Warranty Deed | $55,000 | Title Source Inc | |
| Interfamily Deed Transfer | -- | None Available | |
| Interfamily Deed Transfer | -- | None Available | |
| Deed | $49,000 | -- |
Mortgage History
| Date | Status | Loan Amount | Loan Type |
|---|---|---|---|
| Open | $240,562 | FHA | |
| Previous Owner | $46,805 | FHA | |
| Previous Owner | $25,562 | FHA |
Property History
| Date | Event | Price | Change | Sq Ft Price |
|---|---|---|---|---|
| 10/17/2024 10/17/24 | Sold | $245,000 | 0.0% | $216 / Sq Ft |
| 09/17/2024 09/17/24 | Price Changed | $245,000 | +0.4% | $216 / Sq Ft |
| 09/02/2024 09/02/24 | Price Changed | $244,000 | +2.1% | $215 / Sq Ft |
| 08/28/2024 08/28/24 | For Sale | $239,000 | +99.2% | $210 / Sq Ft |
| 02/09/2024 02/09/24 | Sold | $120,000 | 0.0% | $106 / Sq Ft |
| 12/22/2023 12/22/23 | For Sale | $120,000 | -- | $106 / Sq Ft |
Tax History Compared to Growth
Tax History
| Year | Tax Paid | Tax Assessment Tax Assessment Total Assessment is a certain percentage of the fair market value that is determined by local assessors to be the total taxable value of land and additions on the property. | Land | Improvement |
|---|---|---|---|---|
| 2025 | $4,011 | $96,820 | $24,280 | $72,540 |
| 2024 | $4,011 | $96,820 | $24,280 | $72,540 |
| 2023 | $3,900 | $96,820 | $24,280 | $72,540 |
| 2022 | $3,689 | $96,820 | $24,280 | $72,540 |
| 2021 | $5,239 | $96,820 | $24,280 | $72,540 |
| 2020 | $3,656 | $63,660 | $18,600 | $45,060 |
| 2019 | $3,574 | $63,660 | $18,600 | $45,060 |
| 2018 | $3,487 | $63,660 | $0 | $0 |
| 2017 | $3,321 | $63,660 | $0 | $0 |
| 2016 | $349 | $63,660 | $0 | $0 |
| 2015 | $349 | $63,660 | $0 | $0 |
| 2014 | $349 | $63,660 | $0 | $0 |
Agents Affiliated with this Home
-
Jennifer O'Doherty

Seller's Agent in 2024
Jennifer O'Doherty
Coldwell Banker Realty
(610) 952-4180
9 in this area
67 Total Sales
-
Joshua Yingling

Seller's Agent in 2024
Joshua Yingling
Keller Williams Realty - Washington Township
(267) 577-7797
1 in this area
6 Total Sales
-
Nya Bronson
N
Buyer's Agent in 2024
Nya Bronson
Coldwell Banker Hearthside Realtors
1 in this area
2 Total Sales
Map
Source: Bright MLS
MLS Number: PADE2074196
APN: 20-00-00499-00
- 2019 Delmar Dr
- 730 Bennington Rd
- 2111 Delmar Dr
- 2015 Ravenwood Rd
- 747 Bennington Rd
- 753 Bennington Rd
- 904 Delview Dr
- 784 Bennington Rd
- 2115 Ravenwood Rd
- 2117 Ravenwood Dr
- 743 Windsor Cir
- 844 Grant Rd
- 793 Taylor Dr
- 833 Grant Rd
- 1968 Carter Rd
- 1946 Carter Rd
- 1943 Carter Rd
- 1933 Carter Rd
- 500 Sharp Ave
- 2083 Kent Rd






