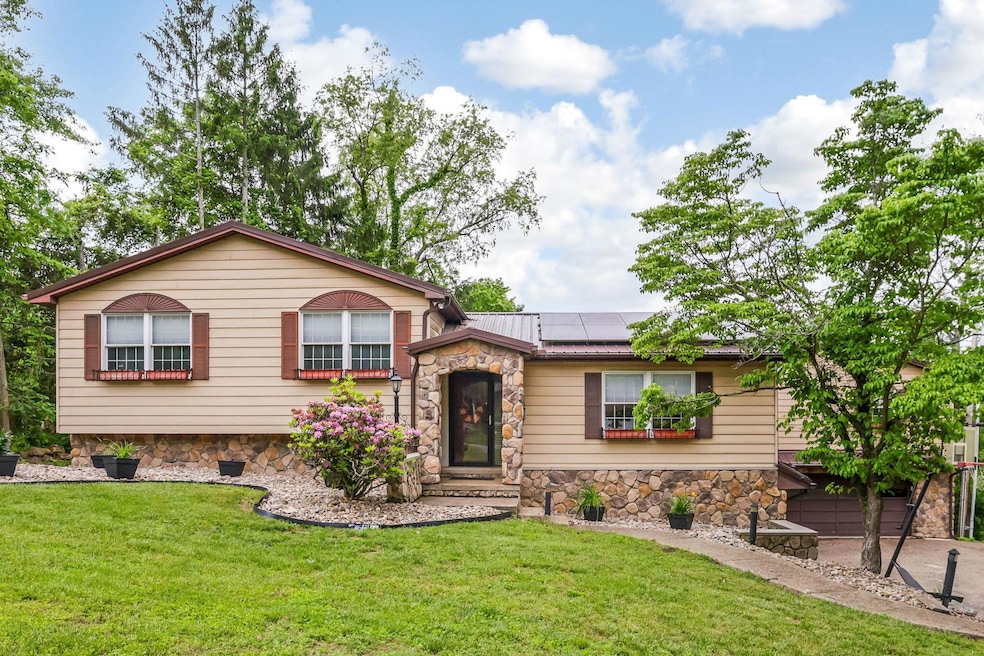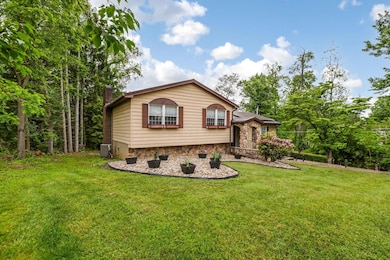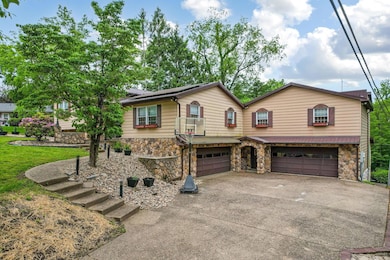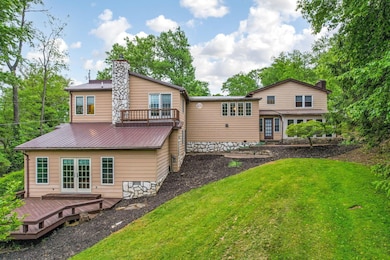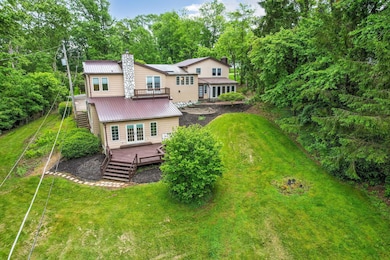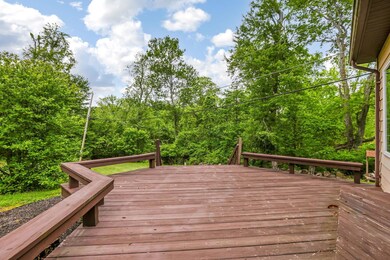2015 Dunzweiler Dr Zanesville, OH 43701
Estimated payment $2,751/month
Highlights
- Spa
- Deck
- Vaulted Ceiling
- 1.28 Acre Lot
- Wooded Lot
- Wood Flooring
About This Home
Welcome to your dream home—expansive and elegant while offering over 5,000 square feet of refined living space and powered by solar. Nestled on two private parcels surrounded by mature trees and lush landscaping, this one-of-a-kind residence combines sophistication, comfort, and tranquility. This 4-bedroom, 3.5-bathroom masterpiece features an array of thoughtfully designed spaces perfect for both everyday living and grand entertaining with highlights of vaulted and beamed ceilings. The heart of the home is an open-concept kitchen with gorgeous cabinetry, ample counter space, and an inviting breakfast area that overlooks the private tree-lined yard. The formal dining room exudes classic charm with pocket doors and a wet bar, making it the ideal setting for hosting dinner parties or holiday gatherings. Wait until you see the stately library/office with tons of built-ins and bookcases including a grand stone fireplace—perfect for quiet reading or working from home in elegance. The spacious den also features its own fireplace, creating a warm and inviting space for relaxing with family or entertaining guests. For ultimate relaxation, enjoy your own personal spa room complete with a hot tub and sauna. The spacious first-floor primary suite offers unmatched privacy and comfort, with a balcony walkout, soaking tub and shower both, plus a generous walk-in closet. Upstairs, 3 additional bedrooms provide ample space for family or guests - one with its own full private bath, including a second guest full bath. Step outside to a beautiful back deck, ideal for morning coffee, evening gatherings, or simply soaking in the peaceful views. And it doesn't stop there... a mud room that walks out to a private patio, and a dedicated wine closet for all your favorite vintages. A four-car attached garage and tons of storage areas offers abundant storage throughout. Schedule your private showing today and experience all the exceptional features this property has to offer.
Home Details
Home Type
- Single Family
Est. Annual Taxes
- $4,614
Year Built
- Built in 1975
Lot Details
- 1.28 Acre Lot
- Property has an invisible fence for dogs
- Wooded Lot
- Additional Parcels
Parking
- 4 Car Attached Garage
- Garage Door Opener
Home Design
- Split Level Home
- Block Foundation
- Aluminum Siding
- Stone Exterior Construction
Interior Spaces
- 5,336 Sq Ft Home
- 3-Story Property
- Central Vacuum
- Vaulted Ceiling
- 2 Fireplaces
- Wood Burning Fireplace
- Mud Room
- Bonus Room
- Heated Sun or Florida Room
Kitchen
- Breakfast Area or Nook
- Electric Range
- Microwave
- Dishwasher
Flooring
- Wood
- Carpet
- Ceramic Tile
- Vinyl
Bedrooms and Bathrooms
- 4 Bedrooms | 1 Primary Bedroom on Main
- Soaking Tub
- Garden Bath
Laundry
- Laundry on lower level
- Electric Dryer Hookup
Basement
- Walk-Out Basement
- Basement Fills Entire Space Under The House
- Recreation or Family Area in Basement
Outdoor Features
- Spa
- Balcony
- Deck
- Patio
- Shed
- Storage Shed
Utilities
- Forced Air Heating and Cooling System
- Heat Pump System
- Water Filtration System
- Electric Water Heater
Community Details
- No Home Owners Association
Listing and Financial Details
- Assessor Parcel Number 17-55-02-45-000
Map
Home Values in the Area
Average Home Value in this Area
Tax History
| Year | Tax Paid | Tax Assessment Tax Assessment Total Assessment is a certain percentage of the fair market value that is determined by local assessors to be the total taxable value of land and additions on the property. | Land | Improvement |
|---|---|---|---|---|
| 2024 | $4,521 | $121,275 | $8,295 | $112,980 |
| 2023 | $3,660 | $88,550 | $5,845 | $82,705 |
| 2022 | $3,522 | $88,550 | $5,845 | $82,705 |
| 2021 | $3,485 | $88,550 | $5,845 | $82,705 |
| 2020 | $3,101 | $77,000 | $5,075 | $71,925 |
| 2019 | $3,109 | $77,000 | $5,075 | $71,925 |
| 2018 | $3,094 | $77,000 | $5,075 | $71,925 |
| 2017 | $3,047 | $71,610 | $5,075 | $66,535 |
| 2016 | $3,062 | $71,620 | $5,080 | $66,540 |
| 2015 | $3,162 | $71,620 | $5,080 | $66,540 |
| 2013 | $2,964 | $71,620 | $5,080 | $66,540 |
Property History
| Date | Event | Price | List to Sale | Price per Sq Ft | Prior Sale |
|---|---|---|---|---|---|
| 08/12/2025 08/12/25 | Price Changed | $449,000 | -2.2% | $84 / Sq Ft | |
| 05/31/2025 05/31/25 | For Sale | $459,000 | +123.9% | $86 / Sq Ft | |
| 11/21/2017 11/21/17 | Sold | $205,000 | -16.3% | $51 / Sq Ft | View Prior Sale |
| 11/01/2017 11/01/17 | Pending | -- | -- | -- | |
| 10/10/2017 10/10/17 | For Sale | $244,900 | +19.5% | $61 / Sq Ft | |
| 10/07/2017 10/07/17 | Off Market | $205,000 | -- | -- | |
| 05/26/2017 05/26/17 | Price Changed | $244,900 | -5.8% | $61 / Sq Ft | |
| 11/11/2016 11/11/16 | For Sale | $259,900 | +26.8% | $65 / Sq Ft | |
| 11/07/2016 11/07/16 | Off Market | $205,000 | -- | -- | |
| 05/09/2016 05/09/16 | For Sale | $259,900 | -- | $65 / Sq Ft |
Purchase History
| Date | Type | Sale Price | Title Company |
|---|---|---|---|
| Warranty Deed | $205,000 | None Available | |
| Interfamily Deed Transfer | -- | Attorney | |
| Deed | $61,873 | -- |
Mortgage History
| Date | Status | Loan Amount | Loan Type |
|---|---|---|---|
| Open | $90,000 | New Conventional | |
| Previous Owner | $100,000 | New Conventional |
Source: Columbus and Central Ohio Regional MLS
MLS Number: 225019365
APN: 17-55-02-45-000
- 0 Northpointe Dr Unit 4416236
- 3322 Newark Rd
- 3444 Jamestown Dr
- 3446 Jamestown Dr
- 3452 Jamestown Dr
- 1570 Nob Hill Rd
- 2015 Montgomery Ave
- 1378 Donovan Way
- 1700 Newark Rd
- 910 Ivy Dr
- 3835 Holbein Dr
- 3845 Holbein Dr
- 3312 Fairway Ln
- 4085 Pinecrest Dr
- 1208 Brandywine Blvd
- 280 Wildwood Dr
- 1035 Somers St
- 1350 Maplewood Dr
- 910 Orchard Hill Rd
- 0 Leonard Ave Unit 4200634
- 3139 Sandhurst Dr
- 1512 Venus Place
- 1356 Athena Ln
- 3356 Meadowood Dr
- 1826 Adams Ln Unit 1
- 1060 Brandywine Blvd Unit H
- 1259 Muirwood Dr
- 1252 Edward Ln Unit 1252 Edwards Lane apt C4
- 1119 Abbey Place
- 1019 Maple Ave Unit B5
- 109 Brighton Blvd
- 368 Stewart St Unit 3
- 732 Market St
- 222 Lincoln St
- 28 S Shawnee Ave
- 8375 West Pike
- 15 5th St Unit 15
- 9189 East Pike
- 240 N Columbus St Unit 12B
- 833 Garfield Ave
