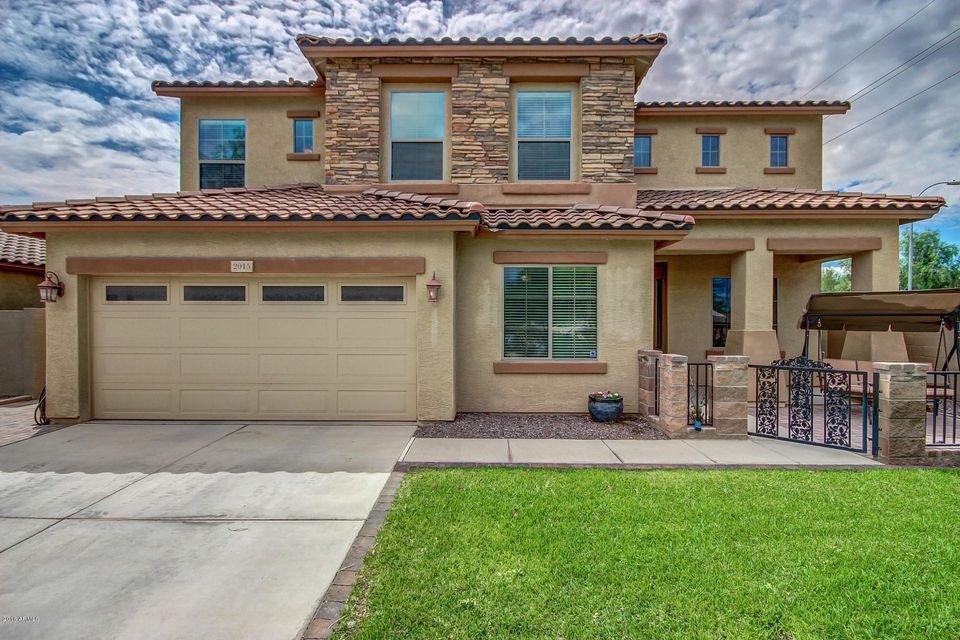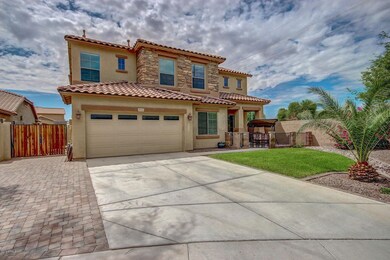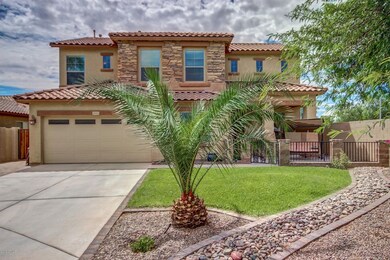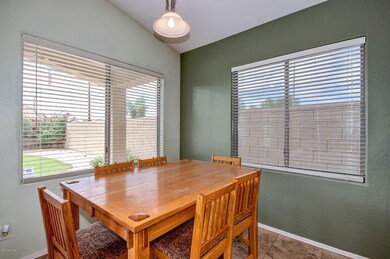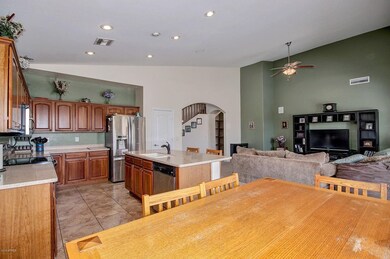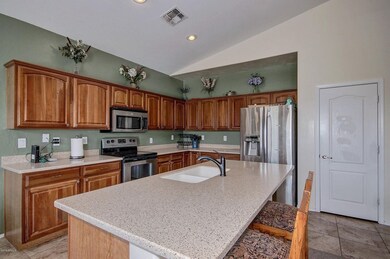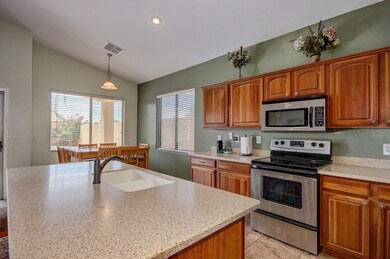
2015 E Locust Dr Chandler, AZ 85286
South Chandler NeighborhoodHighlights
- RV Gated
- Solar Power System
- Main Floor Primary Bedroom
- Audrey & Robert Ryan Elementary School Rated A
- Vaulted Ceiling
- Spanish Architecture
About This Home
As of August 2020Marvelous two story home that is what dreams are made of. High ceilings, large living room space perfect for lounging around. Plenty of natural light pours into the home. Carpet and tile throughout. Outstanding wood stained cabinets. Newly updated kitchen island to prepare all your favorite dishes.
Black and grey built in kitchen appliances. Breathtaking spiraling wooden staircase. Master suite has custom painted walls. Modern his and her sinks in the master bathroom.
Exquisite bathtub for those days you might need to relax with a soak in the tub! Upstairs great room. Guest bedrooms have a great view. One of a kind children's room for your inner child.
Plenty of cabinet storage in the laundry room. Backyard shade space for your personal oasis. Solar panels save you $$$$ on SRP bill!!! Seller pays less than $1k/year for SRP bills! Half the year there is zero SRP payments made due to refund from SRP. So the $150/month in solar panel lease saves more than thousands a year--multiply that by many years and you can see the savings galore! Solar system was deliberately over-sized in anticipation of having a pool installed. So even greater savings can be expected if a pool is eventually installed. Feel free to inquire about Seller's annual payments with SRP to understand the benefit of the solar panels!
Last Agent to Sell the Property
Kristi Moody
TomKat Real Estate License #SA657901000 Listed on: 09/02/2016
Home Details
Home Type
- Single Family
Est. Annual Taxes
- $2,092
Year Built
- Built in 2006
Lot Details
- 7,962 Sq Ft Lot
- Desert faces the front and back of the property
- Block Wall Fence
- Corner Lot
- Front and Back Yard Sprinklers
- Sprinklers on Timer
- Grass Covered Lot
Parking
- 2 Car Direct Access Garage
- Garage Door Opener
- RV Gated
Home Design
- Spanish Architecture
- Wood Frame Construction
- Tile Roof
- Stucco
Interior Spaces
- 2,995 Sq Ft Home
- 2-Story Property
- Vaulted Ceiling
- Ceiling Fan
Kitchen
- Eat-In Kitchen
- Breakfast Bar
- Built-In Microwave
- Dishwasher
- Kitchen Island
- Granite Countertops
Flooring
- Carpet
- Tile
Bedrooms and Bathrooms
- 5 Bedrooms
- Primary Bedroom on Main
- Walk-In Closet
- Primary Bathroom is a Full Bathroom
- 2.5 Bathrooms
- Dual Vanity Sinks in Primary Bathroom
- Bathtub With Separate Shower Stall
Laundry
- Laundry in unit
- Washer and Dryer Hookup
Eco-Friendly Details
- Solar Power System
Outdoor Features
- Covered patio or porch
- Playground
Schools
- Basha Elementary School
- San Tan Elementary Middle School
- Perry High School
Utilities
- Refrigerated Cooling System
- Zoned Heating
- Heating System Uses Natural Gas
- High Speed Internet
- Cable TV Available
Listing and Financial Details
- Tax Lot 310
- Assessor Parcel Number 303-92-307
Community Details
Overview
- Property has a Home Owners Association
- Premiere Mgt. Association, Phone Number (480) 704-2900
- Built by Brown Family Communities
- Markwood South Subdivision
- FHA/VA Approved Complex
Recreation
- Community Playground
- Bike Trail
Ownership History
Purchase Details
Home Financials for this Owner
Home Financials are based on the most recent Mortgage that was taken out on this home.Purchase Details
Home Financials for this Owner
Home Financials are based on the most recent Mortgage that was taken out on this home.Purchase Details
Purchase Details
Home Financials for this Owner
Home Financials are based on the most recent Mortgage that was taken out on this home.Purchase Details
Home Financials for this Owner
Home Financials are based on the most recent Mortgage that was taken out on this home.Purchase Details
Home Financials for this Owner
Home Financials are based on the most recent Mortgage that was taken out on this home.Purchase Details
Home Financials for this Owner
Home Financials are based on the most recent Mortgage that was taken out on this home.Similar Homes in the area
Home Values in the Area
Average Home Value in this Area
Purchase History
| Date | Type | Sale Price | Title Company |
|---|---|---|---|
| Deed | -- | Security Title Agency Inc | |
| Warranty Deed | $450,000 | Security Title Agency Inc | |
| Interfamily Deed Transfer | -- | Accommodation | |
| Warranty Deed | $350,000 | Security Title Agency Inc | |
| Interfamily Deed Transfer | -- | Dhi Title Agency | |
| Warranty Deed | $219,900 | Dhi Title Agency | |
| Interfamily Deed Transfer | -- | First American Title Ins Co | |
| Special Warranty Deed | $317,839 | First American Title Ins Co |
Mortgage History
| Date | Status | Loan Amount | Loan Type |
|---|---|---|---|
| Open | $360,000 | New Conventional | |
| Previous Owner | $297,500 | New Conventional | |
| Previous Owner | $208,905 | New Conventional | |
| Previous Owner | $322,000 | Unknown | |
| Previous Owner | $322,000 | Unknown | |
| Previous Owner | $322,000 | Unknown | |
| Previous Owner | $317,800 | Purchase Money Mortgage | |
| Previous Owner | $317,800 | Purchase Money Mortgage |
Property History
| Date | Event | Price | Change | Sq Ft Price |
|---|---|---|---|---|
| 08/03/2020 08/03/20 | Sold | $450,000 | 0.0% | $150 / Sq Ft |
| 06/17/2020 06/17/20 | Pending | -- | -- | -- |
| 06/11/2020 06/11/20 | For Sale | $450,000 | +28.6% | $150 / Sq Ft |
| 10/21/2016 10/21/16 | Sold | $350,000 | -4.1% | $117 / Sq Ft |
| 09/14/2016 09/14/16 | Pending | -- | -- | -- |
| 09/07/2016 09/07/16 | Price Changed | $365,000 | -1.3% | $122 / Sq Ft |
| 09/02/2016 09/02/16 | For Sale | $369,900 | +68.2% | $124 / Sq Ft |
| 06/06/2012 06/06/12 | Sold | $219,900 | 0.0% | $73 / Sq Ft |
| 02/13/2012 02/13/12 | Price Changed | $219,900 | -2.2% | $73 / Sq Ft |
| 01/19/2012 01/19/12 | Price Changed | $224,900 | -2.2% | $75 / Sq Ft |
| 01/12/2012 01/12/12 | Price Changed | $229,900 | -2.1% | $77 / Sq Ft |
| 12/21/2011 12/21/11 | Price Changed | $234,900 | -2.1% | $78 / Sq Ft |
| 12/03/2011 12/03/11 | Price Changed | $240,000 | +2.2% | $80 / Sq Ft |
| 11/03/2011 11/03/11 | Price Changed | $234,900 | -2.1% | $78 / Sq Ft |
| 10/24/2011 10/24/11 | Price Changed | $239,900 | -2.0% | $80 / Sq Ft |
| 10/13/2011 10/13/11 | For Sale | $244,900 | -- | $82 / Sq Ft |
Tax History Compared to Growth
Tax History
| Year | Tax Paid | Tax Assessment Tax Assessment Total Assessment is a certain percentage of the fair market value that is determined by local assessors to be the total taxable value of land and additions on the property. | Land | Improvement |
|---|---|---|---|---|
| 2025 | $2,628 | $33,733 | -- | -- |
| 2024 | $2,574 | $32,127 | -- | -- |
| 2023 | $2,574 | $51,050 | $10,210 | $40,840 |
| 2022 | $2,485 | $35,920 | $7,180 | $28,740 |
| 2021 | $2,597 | $33,810 | $6,760 | $27,050 |
| 2020 | $2,584 | $31,760 | $6,350 | $25,410 |
| 2019 | $2,486 | $29,270 | $5,850 | $23,420 |
| 2018 | $2,406 | $27,130 | $5,420 | $21,710 |
| 2017 | $2,244 | $26,380 | $5,270 | $21,110 |
| 2016 | $2,151 | $25,980 | $5,190 | $20,790 |
| 2015 | $2,092 | $24,250 | $4,850 | $19,400 |
Agents Affiliated with this Home
-

Seller's Agent in 2020
Nate Randleman
Keller Williams Realty East Valley
(480) 540-7019
1 in this area
226 Total Sales
-
K
Buyer's Agent in 2020
Kristian Mendez Mazon
My Home Group Real Estate
(480) 268-3122
1 in this area
69 Total Sales
-
K
Seller's Agent in 2016
Kristi Moody
TomKat Real Estate
-

Seller Co-Listing Agent in 2016
Denise Roit
Gentry Real Estate
(480) 244-1608
8 in this area
137 Total Sales
-
T
Seller's Agent in 2012
Theodore Brownell
Real Estate Brokers Intl
-

Buyer's Agent in 2012
Josh M. Underwood
HomeSmart
(480) 390-7660
1 in this area
72 Total Sales
Map
Source: Arizona Regional Multiple Listing Service (ARMLS)
MLS Number: 5492232
APN: 303-92-307
- 1865 E Locust Place
- 3679 S Cottonwood Ct
- 3750 S Ashley Place
- 3680 S Tower Ave
- 2257 E Redwood Ct
- 1707 E Carob Dr
- 3557 S Halsted Ct
- 1970 E Yellowstone Place
- 2112 E Yellowstone Place
- 2280 E Aloe Place
- 1805 E Aloe Place
- 2111 E Yellowstone Place
- 3441 S Halsted Place
- 1783 E Desert Broom Place
- 4123 S Wayne Place
- 1904 E Grand Canyon Dr
- 2134 E Honeysuckle Place
- 4130 S Lafayette Place
- 2144 E Honeysuckle Place
- 1955 E Grand Canyon Dr
