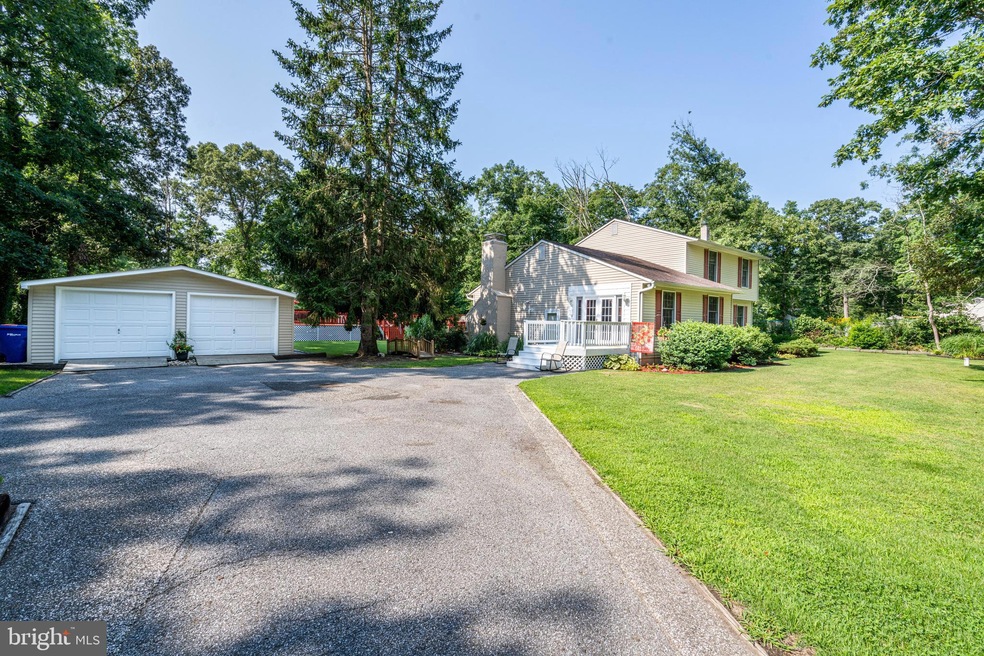
$329,000
- 3 Beds
- 3 Baths
- 1112 Buck St
- Millville, NJ
Buck street WELCOMES YOU! Our home has HARDWOOD FLOORS in the Living Room, Owner's Suite and the main hallway. STAINLESS STEEL appliances, GRANITE countertops and tall cabinets in the large EAT-IN kitchen. The main floor has an Owner's Suite with attached Bathroom along with 2 more generously sized bedrooms and 2nd Full bathroom. The lower level contains a Family Room with the Third Full
Jill Leap BALSLEY/LOSCO






