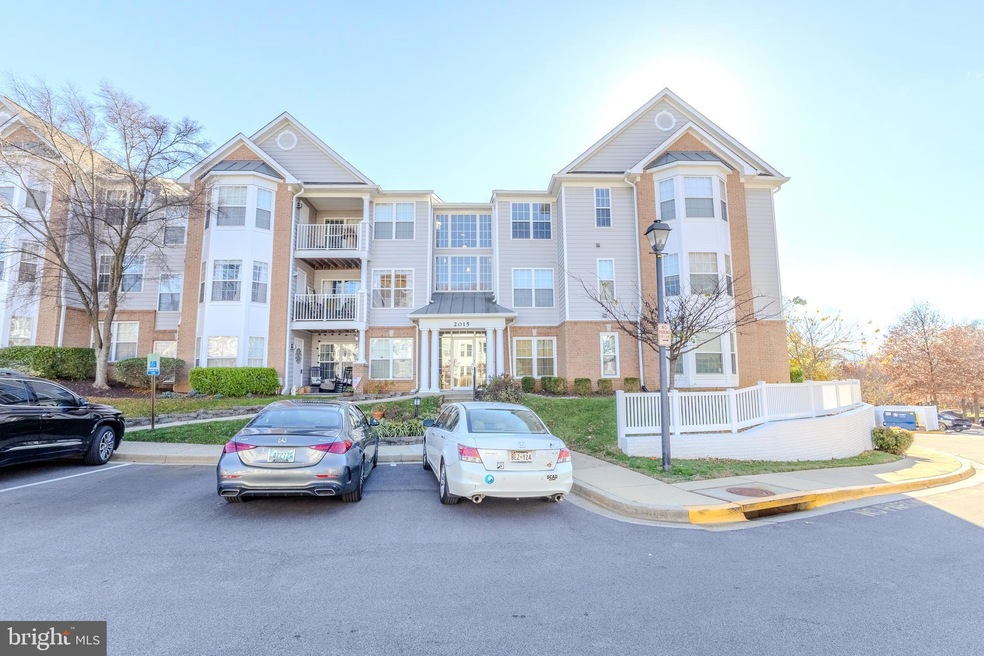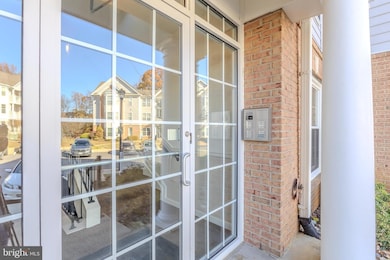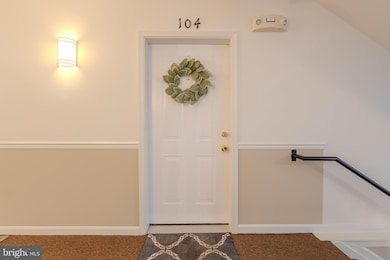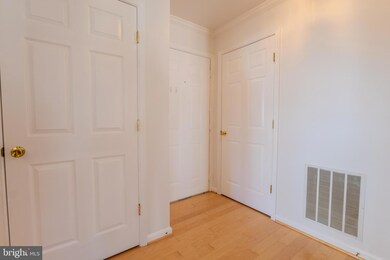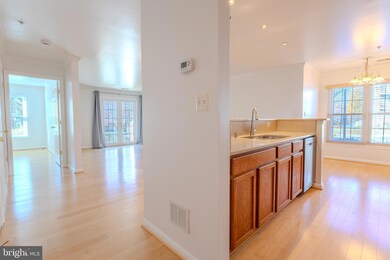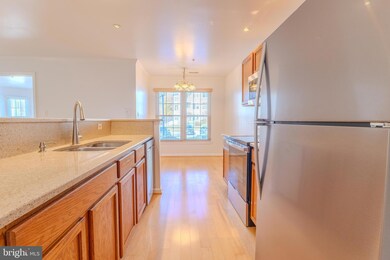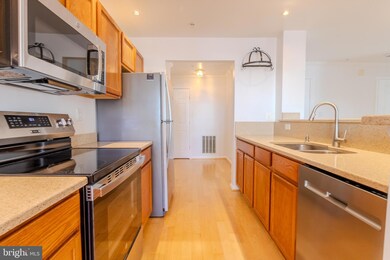2015 Gov Thomas Bladen Way Unit 104 Annapolis, MD 21401
Parole NeighborhoodHighlights
- Wood Flooring
- 1 Fireplace
- Central Heating and Cooling System
- West Annapolis Elementary School Rated A-
- Community Pool
- Property is in excellent condition
About This Home
Amazing Annapolis location! Rarely available in Tidewater Colony, beautiful 2 bedroom 2 bath 1st level end unit condo with lovely hardwood floors throughout. The open-concept includes a kitchen that overlooks the living room, two tier upgraded countertops, nice dining space and stainless steel appliances. The spacious light filled living room centers around a cozy gas fireplace, perfect for the winter season. The most unique feature of this home, is sliding glass doors opening to your very own private fenced yard - all maintained by the community. The generous owners suite includes a sitting area, walk in closet and en-suite bath. The second bedroom provides space for guests or an in home office, with access to its own private full bath. Plus the condo features an in-unit laundry room. The community boasts resort-style amenities such as swimming pool, fitness center, tennis/pickle ball courts, BBQ/Grill Picnic areas, walking trails, a rentable clubhouse for special events. Located just off Rt. 50, minutes from Westfield Annapolis Mall, Trader Joes, AAMC, Whole Foods and major commuter routes. With easy access to the charm and excitement of Historic Downtown Annapolis & Naval Academy. Available immediately.
Listing Agent
(301) 613-0863 barbaracorbinrealtor@yahoo.com Taylor Properties License #626570 Listed on: 11/17/2025

Condo Details
Home Type
- Condominium
Est. Annual Taxes
- $2,546
Year Built
- Built in 1999
Lot Details
- No Units Located Below
- 1 Common Wall
- Property is in excellent condition
Parking
- Parking Lot
Home Design
- Entry on the 1st floor
- Brick Exterior Construction
- Vinyl Siding
Interior Spaces
- 1,079 Sq Ft Home
- Property has 1 Level
- 1 Fireplace
- Wood Flooring
- Washer and Dryer Hookup
Bedrooms and Bathrooms
- 2 Main Level Bedrooms
- 2 Full Bathrooms
Utilities
- Central Heating and Cooling System
- Natural Gas Water Heater
- Phone Available
- Cable TV Available
Listing and Financial Details
- Residential Lease
- Security Deposit $2,450
- Requires 1 Month of Rent Paid Up Front
- Tenant pays for cable TV, electricity, frozen waterpipe damage, insurance, internet, minor interior maintenance, utilities - some
- The owner pays for association fees, water
- Rent includes common area maintenance, community center, hoa/condo fee, lawn service, parking, recreation facility, sewer, water
- No Smoking Allowed
- 12-Month Lease Term
- Available 11/22/25
- $100 Repair Deductible
- Assessor Parcel Number 020283490101000
Community Details
Overview
- Property has a Home Owners Association
- Low-Rise Condominium
- Tidewater Colony Subdivision
- Property Manager
Recreation
- Community Pool
Pet Policy
- No Pets Allowed
Map
Source: Bright MLS
MLS Number: MDAA2131312
APN: 02-834-90101000
- 2026 Gov Thomas Bladen Way Unit 102
- 2013 Warners Terrace S Unit 348
- 2020 Puritan Terrace
- 2000 Phillips Terrace Unit 4
- 2075 Old Admiral Ct
- 668 N Bestgate Rd
- 4 Roosevelt Dr
- 173 Williams Dr
- 228 Dubois Rd
- 341 Dubois Rd
- 343 Dubois Rd
- 1974 Scotts Crossing Way
- 349 Dewey Dr
- 201 Bowie Ave
- 29 Collison Rd
- 411 Ridgely Ave
- 306 Forbes St Unit I
- 8 Dorsey Ave
- 302 Forbes St Unit D
- 14 A Dorsey Ave
- 2013 Governor Thomas Bladen Way Unit 303
- 2004 Peggy Stewart Way Unit 204
- 752 Howards Loop
- 2003 Phillips Terrace Unit 6
- 805 Latchmere Ct Unit 302
- 615 Admiral Dr Unit 306
- 2001 Harbour Gates Dr
- 8 Harbour Heights Dr
- 2155 Scotts Crossing Ct Unit 104
- 87 Harbour Heights Dr
- 1974 Scotts Crossing Way Unit 202
- 1978 Scotts Crossing Way Unit 3
- 225 Dewey Dr Unit B
- 100 Francis Noel Way
- 2445 Holly Ave
- 16 Parole St
- 304 Forbes St
- 1901 West St
- 697 Giddings Ave
- 106 Annapolis St Unit 203
