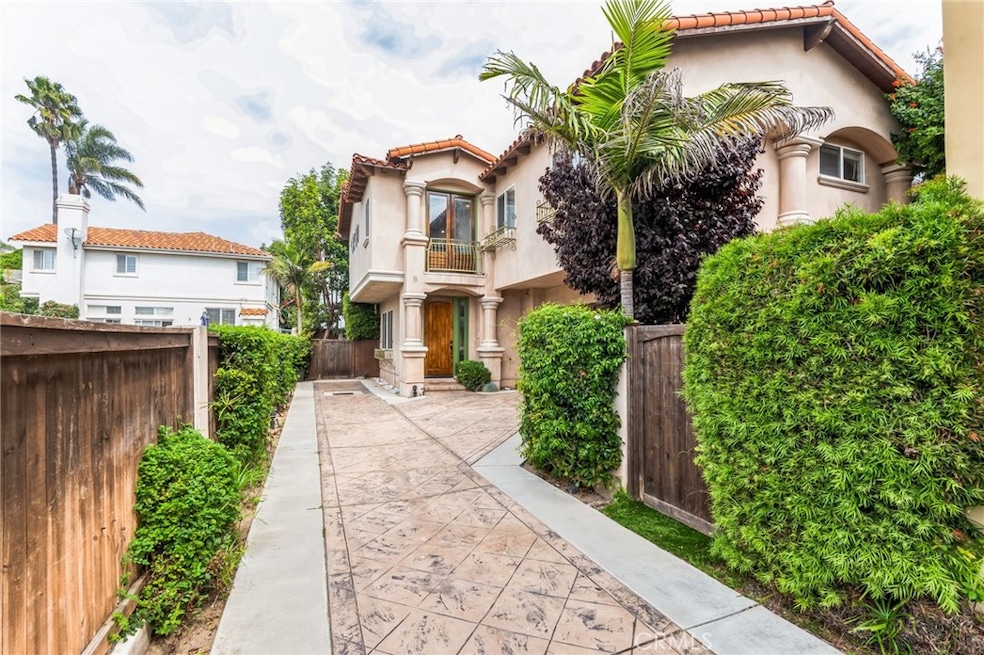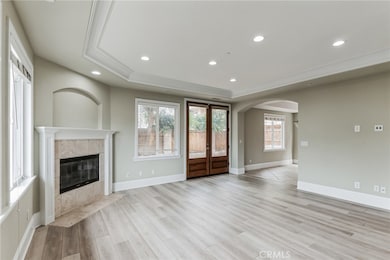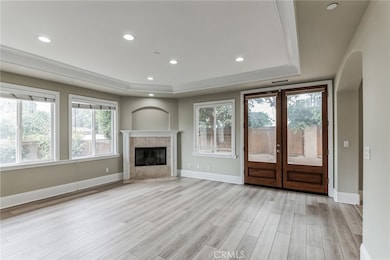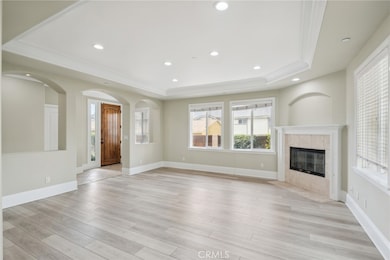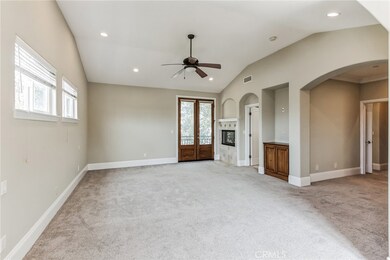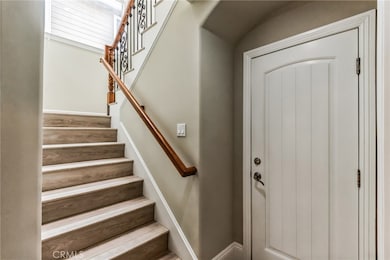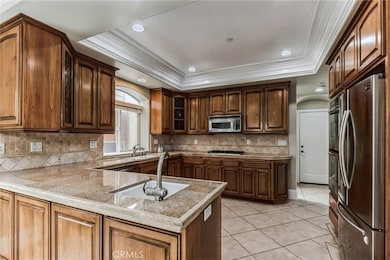2015 Harriman Ln Unit B Redondo Beach, CA 90278
North Redondo Beach NeighborhoodHighlights
- Fireplace in Primary Bedroom
- No HOA
- Laundry Room
- Birney Elementary School Rated A+
- 2 Car Attached Garage
- 5-minute walk to Beverly Parkette
About This Home
Welcome to this stunning Mediterranean rear unit detached townhome in the highly sought-after neighborhood of North Redondo Beach. Boasting 4 bedrooms and spanning an impressive 2320 square feet, this home offers the perfect blend of elegance, comfort, and modern living.
Step inside and be captivated by the interior features that make this home truly special. The master suite is a true retreat, complete with a walk-in closet, a dual-sided gas fireplace creating a cozy ambiance and seamlessly connecting the master bedroom and bathroom, and a private sitting room.
The gourmet kitchen is a chef's dream, featuring custom cabinetry, a pantry for ample storage, sleek stone countertops, and top-of-the-line stainless steel appliances. The spacious living room is a bright and open space, bathed in natural light. Crown molding adds an extra touch of elegance, while the Travertine fireplace creates a warm and inviting atmosphere. Outside, a private backyard awaits, offering a serene retreat for outdoor entertaining or peaceful relaxation. With a two-car attached garage, parking is a breeze, providing convenience and security.
Located in the heart of Redondo Beach, this home is just minutes away from the picturesque shores of Hermosa Beach. Enjoy the vibrant coastal lifestyle, with a plethora of dining, shopping, and entertainment options at your fingertips. Additionally, this property is situated within the highly acclaimed Redondo Beach Unified School District, ensuring access to exceptional educational opportunities.
Don't miss the chance to make this Mediterranean townhome your own. Schedule a showing today and experience the epitome of coastal living in North Redondo Beach.
Listing Agent
Keller Williams Realty Brokerage Phone: 310-902-6528 License #02018751 Listed on: 09/17/2025

Townhouse Details
Home Type
- Townhome
Est. Annual Taxes
- $14,101
Year Built
- Built in 2004
Lot Details
- 7,504 Sq Ft Lot
- 1 Common Wall
Parking
- 2 Car Attached Garage
- 1 Open Parking Space
- Parking Available
Home Design
- Entry on the 1st floor
Interior Spaces
- 2,320 Sq Ft Home
- 2-Story Property
- Family Room with Fireplace
Bedrooms and Bathrooms
- 4 Bedrooms
- Fireplace in Primary Bedroom
- All Upper Level Bedrooms
- Fireplace in Bathroom
Laundry
- Laundry Room
- Laundry on upper level
- Dryer
- Washer
Utilities
- Central Heating
Listing and Financial Details
- Security Deposit $5,950
- 12-Month Minimum Lease Term
- Available 9/20/23
- Tax Lot 1
- Assessor Parcel Number 4156023069
Community Details
Overview
- No Home Owners Association
- 2 Units
Pet Policy
- Pets Allowed
- Pet Deposit $500
Map
Source: California Regional Multiple Listing Service (CRMLS)
MLS Number: SB25217479
APN: 4156-023-069
- 2020 Clark Ln Unit B
- 1913 Harriman Ln Unit 1
- 2002 Marshallfield Ln
- 2210 Harriman Ln Unit A
- 1708 Blossom Ln
- 2002 Carnegie Ln Unit A
- 2100 Carnegie Ln
- 2720 27201/2 Carnegie Ln
- 1802 Blossom Ln
- 2021 Carnegie Ln Unit 7
- 1832 Rockefeller Ln Unit 9
- 2204 Carnegie Ln
- 2301 Marshallfield Ln Unit A
- 1908 Belmont Ln Unit A
- 1814 Pullman Ln
- 2221 Pullman Ln Unit B
- 1900 Vanderbilt Ln
- 2213 Carnegie Ln Unit A
- 906 Flagler Ln
- 1714 Marshallfield Ln Unit A
- 2104 Huntington Ln Unit C
- 2108 Grant Ave
- 1909 Harriman Ln Unit 3
- 1917 Grant Ave
- 1919 Grant Ave Unit A
- 2011 Rockefeller Ln Unit Front
- 1902 Marshallfield Ln
- 2214 Grant Ave Unit 2
- 2213 Marshallfield Ln Unit B
- 2215 Marshallfield Ln Unit A
- 2009 Carnegie Ln Unit 8
- 1800 Green Ln
- 1906 Carnegie Ln Unit A
- 1806 Carnegie Ln Unit B
- 2013 Vanderbilt Ln Unit B
- 2109 Vanderbilt Ln Unit A
- 1804 Pullman Ln
- 2305 Rockefeller Ln Unit A
- 1802 Vanderbilt Ln Unit A
- 1801 Aviation Way
