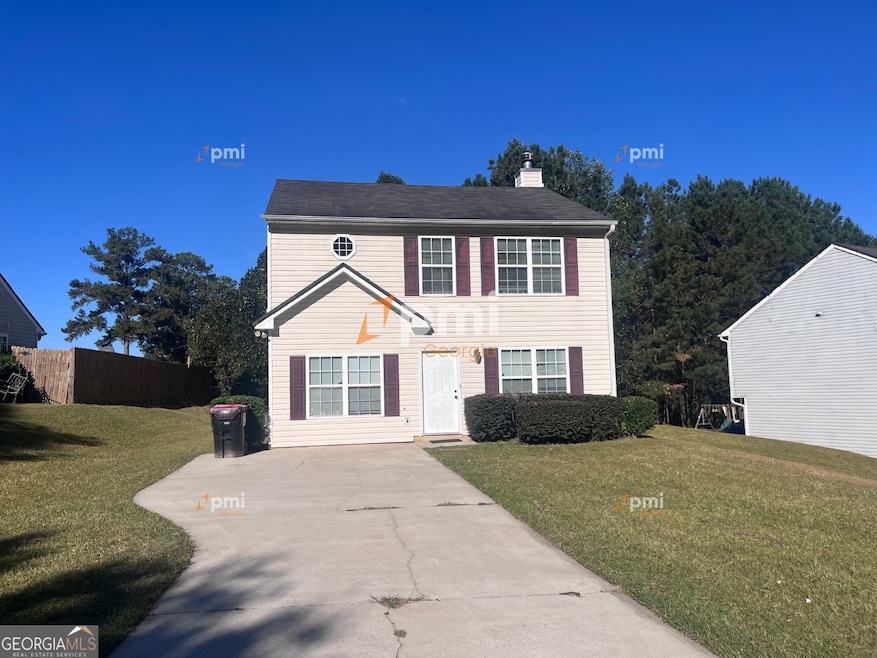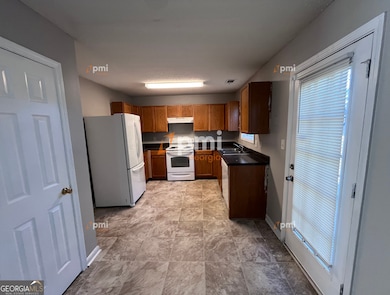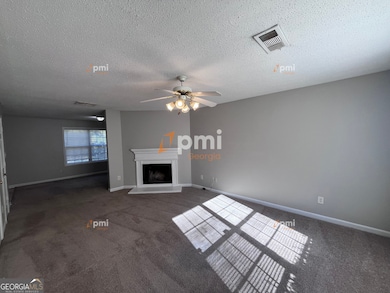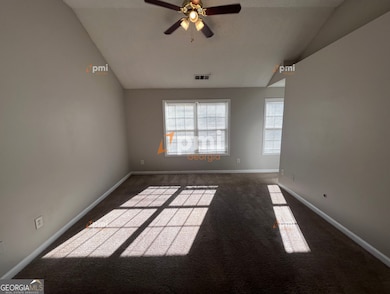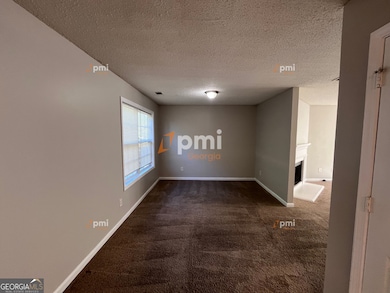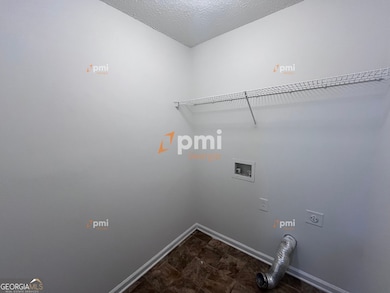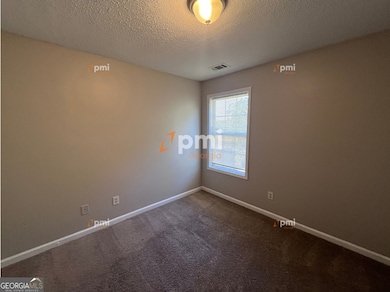2015 Ivy Ln Union City, GA 30291
Highlights
- No HOA
- Forced Air Heating System
- Carpet
- Laundry Room
- Level Lot
About This Home
Behold the charming retreat at 2015 Ivy Lane, Union City, GA 30291, where comfort and style come together in perfect harmony. This delightful 3-bedroom, 2.5-bathroom home spans 1,340 square feet, offering a cozy yet spacious environment for modern living. Imagine savoring your morning coffee in the sunlit spaces that flow seamlessly throughout the house, creating an atmosphere of warmth and tranquility. The open layout invites creativity in decorating and entertaining, making it an ideal setting for memorable gatherings with friends and loved ones. Each bedroom provides a peaceful sanctuary, perfect for unwinding after a long day, while the half bath adds a touch of convenience for guests. The full bathrooms are thoughtfully designed to offer a spa-like experience, enhancing your everyday routine. With its inviting ambiance and practical layout, this home is a canvas waiting for you to make it your own. Discover the joy of living at 2015 Ivy Lane, where every day feels like a fresh opportunity to embrace your ideal lifestyle. This home does not accept vouchers. Security system is not included with lease If there is a HOA, amenity access devices are tenant responsibility. PMI Georgia does NOT advertise on Facebook Marketplace or Craigslist. Please visit our website atwww.pmigeorgia.com to schedule a showing and apply online. Please click the Apply Online button to view our requirements and qualifications. *****Showing Instructions***** PMI Georgia Showings & Property Info Tel: (949) 775-2979
Home Details
Home Type
- Single Family
Est. Annual Taxes
- $1,170
Year Built
- Built in 2005 | Remodeled
Lot Details
- 6,970 Sq Ft Lot
- Level Lot
Parking
- Parking Pad
Interior Spaces
- 1,340 Sq Ft Home
- 2-Story Property
- Carpet
- Laundry Room
Kitchen
- Oven or Range
- Dishwasher
Bedrooms and Bathrooms
- 3 Bedrooms
Schools
- Liberty Point Elementary School
- Renaissance Middle School
- Langston Hughes High School
Utilities
- Forced Air Heating System
Listing and Financial Details
- 12-Month Minimum Lease Term
- $65 Application Fee
Community Details
Overview
- No Home Owners Association
Pet Policy
- No Pets Allowed
Map
Source: Georgia MLS
MLS Number: 10625016
APN: 09F-2800-0121-507-1
- 4516 Swan Trace
- 4426 Roche St
- 4209 Reeshemah St
- 4407 Sparrow Cir
- 4044 Robin Cir
- 5118 Upper Elm St
- 10320 Deep Creek Cove
- 6214 Baltusrol Trace
- 6214 Baltusrol Terrace
- 6239 Baltusrol Terrace
- 6239 Baltusrol Trace
- 6269 Colonial View
- 9465 Lakeview Rd
- 4136 Ravenwood Ct
- 6292 Colonial View
- 9453 Lakeview Rd
- 9555 Lakeview Cir
- 4520 Ravenwood Place
- 12006 Crosswicks Rd Unit Joy
- 12006 Crosswicks Rd Unit Sunshine
