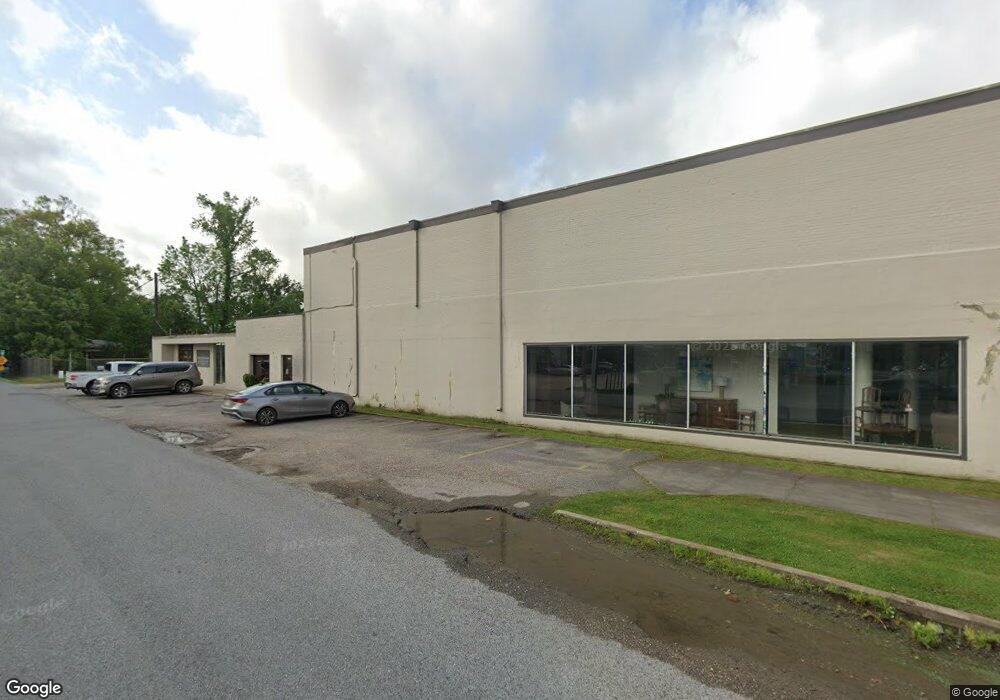2015 Johnston St Lafayette, LA 70503
Bendel Gardens Neighborhood
--
Bed
--
Bath
22,000
Sq Ft
0.76
Acres
About This Home
This home is located at 2015 Johnston St, Lafayette, LA 70503. 2015 Johnston St is a home located in Lafayette Parish with nearby schools including Woodvale Elementary School, L.J. Alleman Middle School, and Lafayette High School.
Ownership History
Date
Name
Owned For
Owner Type
Purchase Details
Closed on
Aug 31, 2007
Sold by
Ts3 Llc
Bought by
Trs Lafayette Llc
Purchase Details
Closed on
May 21, 2007
Sold by
United State Small Business Administrati
Bought by
Beetec Llc
Home Financials for this Owner
Home Financials are based on the most recent Mortgage that was taken out on this home.
Original Mortgage
$590,000
Interest Rate
6.17%
Mortgage Type
Purchase Money Mortgage
Purchase Details
Closed on
Oct 18, 2006
Sold by
Anderson Furniture Of Lafayette Llc
Bought by
U S Small Business Administration and United States
Purchase Details
Closed on
May 16, 2005
Sold by
Ts3 Llc
Bought by
Sneil Llc
Create a Home Valuation Report for This Property
The Home Valuation Report is an in-depth analysis detailing your home's value as well as a comparison with similar homes in the area
Home Values in the Area
Average Home Value in this Area
Purchase History
| Date | Buyer | Sale Price | Title Company |
|---|---|---|---|
| Trs Lafayette Llc | -- | None Available | |
| Beetec Llc | $590,000 | None Available | |
| U S Small Business Administration | $466,100 | None Available | |
| Sneil Llc | $348 | None Available | |
| Dlh Properties | $846 | None Available |
Source: Public Records
Mortgage History
| Date | Status | Borrower | Loan Amount |
|---|---|---|---|
| Previous Owner | Beetec Llc | $590,000 |
Source: Public Records
Tax History Compared to Growth
Tax History
| Year | Tax Paid | Tax Assessment Tax Assessment Total Assessment is a certain percentage of the fair market value that is determined by local assessors to be the total taxable value of land and additions on the property. | Land | Improvement |
|---|---|---|---|---|
| 2024 | $8,190 | $77,848 | $22,051 | $55,797 |
| 2023 | $8,190 | $77,848 | $22,051 | $55,797 |
| 2022 | $8,146 | $77,848 | $22,051 | $55,797 |
| 2021 | $7,294 | $69,478 | $22,051 | $47,427 |
| 2020 | $7,270 | $69,478 | $22,051 | $47,427 |
| 2019 | $6,416 | $77,848 | $22,051 | $55,797 |
| 2018 | $7,944 | $77,848 | $22,051 | $55,797 |
| 2017 | $7,935 | $77,848 | $22,051 | $55,797 |
| 2015 | $7,113 | $77,848 | $22,051 | $55,797 |
| 2013 | -- | $69,868 | $14,070 | $55,798 |
Source: Public Records
Map
Nearby Homes
- 113 Oak Crest Dr
- 104 Whittington Dr Unit E
- 104 Whittington Dr Unit M
- 120 Oak Crest Dr
- 220 Saint Peter St
- 148 Catherine St
- 128 Oakview Blvd
- 130 Twin Oaks Blvd
- 203 Neil St
- 201 Edgewood Dr
- 2505 Johnston St
- 325 Bacque Crescent Dr
- 266 Bertrand St
- 204 Park Ridge Ln
- 118 Wedgewood Dr
- 136 Fletcher Ln
- 200 Park Ridge Ln
- 205 Park Ridge Ln
- 209 Calder St
- 108 Wedgewood Dr
- 2037 Johnston St
- 2037 Johnston St Unit 2037
- 2033 Johnston St
- 105 Whittington Dr
- 109 Oak Crest Dr
- 111 Whittington Dr
- 103 Oakcrest Dr
- 105 Oak Crest Dr
- 112 Oakcrest Dr
- 113 Oakcrest Dr
- 114 Whittington Dr
- 116 Oakcrest Dr
- 104 Whittington Dr Unit D
- 104 Whittington Dr Unit C
- 104 Whittington Dr Unit A
- 104 Whittington Dr Unit I
- 104 Whittington Dr Unit J
- 104 Whittington Dr Unit K
- 104 Whittington Dr Unit L
- 104 Whittington Dr Unit N
