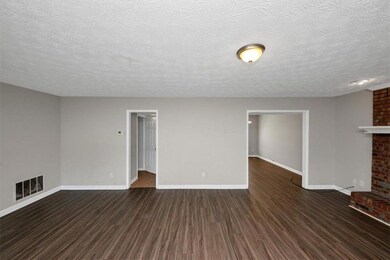2015 Lullwater Cir Jonesboro, GA 30236
Estimated payment $1,240/month
Total Views
3,516
4
Beds
2.5
Baths
2,166
Sq Ft
$78
Price per Sq Ft
Highlights
- 0.66 Acre Lot
- Private Yard
- Covered Patio or Porch
- Traditional Architecture
- Neighborhood Views
- Formal Dining Room
About This Home
This spacious home offers a functional layout with a separate living room, dining room, and family room, providing plenty of space for everyday living and entertaining. LVP flooring flows throughout, adding style and durability. The first floor features a convenient bedroom and laundry room, while the second floor hosts three additional bedrooms including the primary suite. Garage has been converted to extra living space. Outside, enjoy a large fenced backyard, perfect for relaxing, entertaining, or play.
Home Details
Home Type
- Single Family
Est. Annual Taxes
- $4,043
Year Built
- Built in 1983
Lot Details
- 0.66 Acre Lot
- Lot Dimensions are 120x205
- Wood Fence
- Private Yard
- Back and Front Yard
Home Design
- Traditional Architecture
- Brick Exterior Construction
- Slab Foundation
- Composition Roof
Interior Spaces
- 2,166 Sq Ft Home
- 2-Story Property
- Ceiling Fan
- Brick Fireplace
- Awning
- Window Treatments
- Family Room
- Living Room
- Formal Dining Room
- Neighborhood Views
- Fire and Smoke Detector
- Laundry Room
Kitchen
- Electric Range
- Dishwasher
- White Kitchen Cabinets
Flooring
- Tile
- Luxury Vinyl Tile
Bedrooms and Bathrooms
- Separate Shower in Primary Bathroom
- Soaking Tub
Parking
- 2 Parking Spaces
- Driveway
Outdoor Features
- Covered Patio or Porch
Schools
- Arnold Elementary School
- Jonesboro High School
Utilities
- Central Heating and Cooling System
- Underground Utilities
- 110 Volts
- Septic Tank
Community Details
- Autumn Forest Subdivision
Listing and Financial Details
- Assessor Parcel Number 12019B C011
Map
Create a Home Valuation Report for This Property
The Home Valuation Report is an in-depth analysis detailing your home's value as well as a comparison with similar homes in the area
Home Values in the Area
Average Home Value in this Area
Tax History
| Year | Tax Paid | Tax Assessment Tax Assessment Total Assessment is a certain percentage of the fair market value that is determined by local assessors to be the total taxable value of land and additions on the property. | Land | Improvement |
|---|---|---|---|---|
| 2024 | $4,043 | $102,624 | $9,600 | $93,024 |
| 2023 | $3,745 | $102,624 | $9,600 | $93,024 |
| 2022 | $3,016 | $75,840 | $9,600 | $66,240 |
| 2021 | $2,415 | $60,160 | $9,600 | $50,560 |
| 2020 | $2,092 | $51,330 | $9,600 | $41,730 |
| 2019 | $1,893 | $45,666 | $9,200 | $36,466 |
| 2018 | $1,979 | $47,792 | $9,200 | $38,592 |
| 2017 | $1,390 | $33,200 | $9,200 | $24,000 |
| 2016 | $1,569 | $37,583 | $9,200 | $28,383 |
| 2015 | $1,315 | $0 | $0 | $0 |
| 2014 | $1,161 | $28,200 | $9,200 | $19,000 |
Source: Public Records
Property History
| Date | Event | Price | List to Sale | Price per Sq Ft | Prior Sale |
|---|---|---|---|---|---|
| 10/14/2025 10/14/25 | Sold | $179,000 | +5.3% | $112 / Sq Ft | View Prior Sale |
| 09/05/2025 09/05/25 | Pending | -- | -- | -- | |
| 08/22/2025 08/22/25 | For Sale | $170,000 | -- | $107 / Sq Ft |
Source: First Multiple Listing Service (FMLS)
Purchase History
| Date | Type | Sale Price | Title Company |
|---|---|---|---|
| Warranty Deed | $83,000 | -- | |
| Warranty Deed | $70,500 | -- | |
| Foreclosure Deed | -- | -- | |
| Deed | -- | -- | |
| Quit Claim Deed | -- | -- | |
| Foreclosure Deed | $109,896 | -- | |
| Deed | $96,900 | -- |
Source: Public Records
Mortgage History
| Date | Status | Loan Amount | Loan Type |
|---|---|---|---|
| Previous Owner | $103,500 | New Conventional | |
| Previous Owner | $95,399 | FHA |
Source: Public Records
Source: First Multiple Listing Service (FMLS)
MLS Number: 7636003
APN: 12-0019B-00C-011
Nearby Homes
- 2140 Indian Hill Rd
- 8298 Blackfoot Trail
- 8267 Freestone Dr
- 7972 Woods Ln Unit IX
- 8039 Woods Ln
- 8327 Commanche Ct
- 2173 Martin Way
- 1904 Cades Cove
- 1732 Winding Woods Ln
- 1979 Spivey Village Dr
- 0 Highway 138 E Unit 10460006
- 1730 Salina Dr
- 2080 Spivey Village Trace
- 1907 Spivey Village Cir
- 1753 Brenda Dr
- 8297 San Jose Trail
- 7942 Rand Rd
- 7940 Rand Rd
- 8530 Waverly Dr
- 8602 Spivey Village Trail







