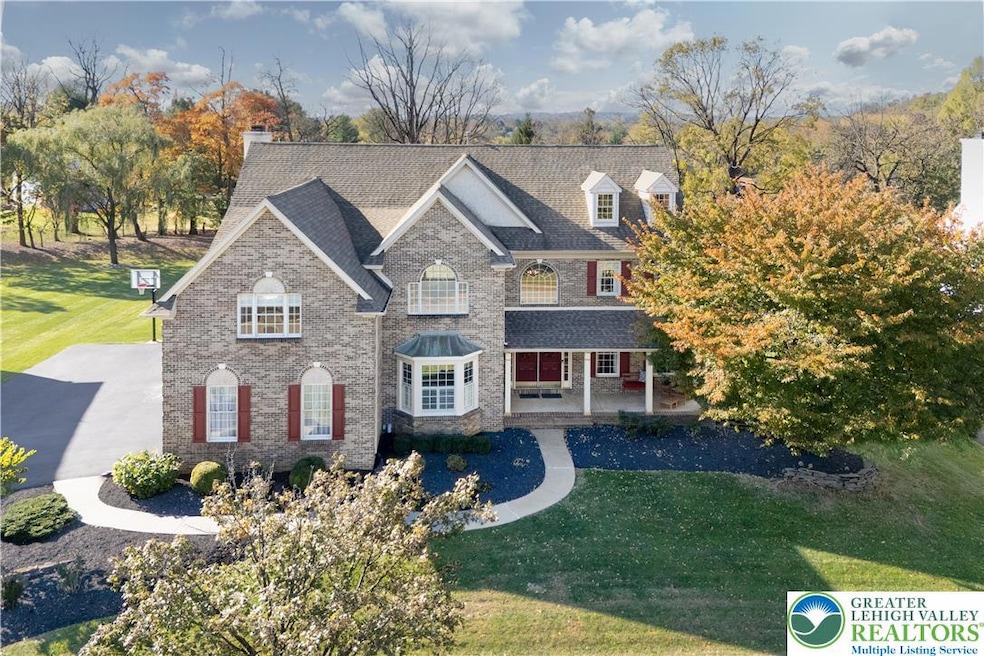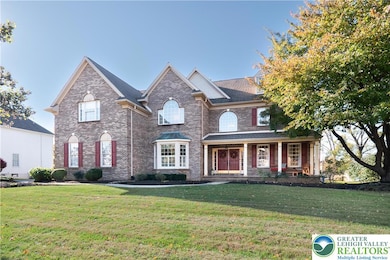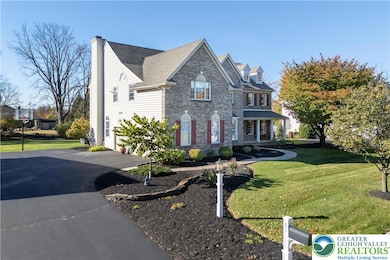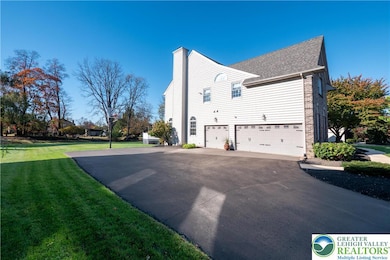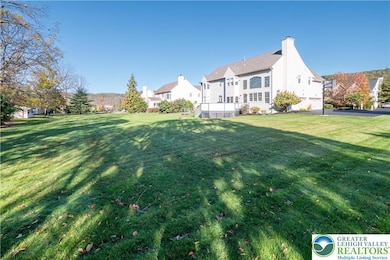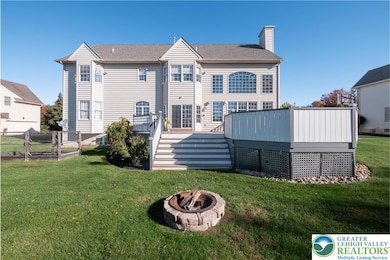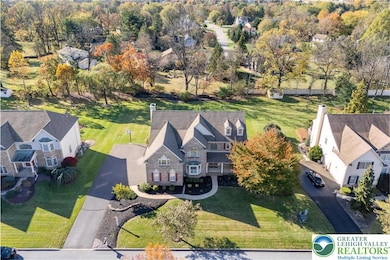2015 Majestic Overlook Dr Bethlehem, PA 18015
Estimated payment $5,822/month
Highlights
- Panoramic View
- Deck
- Walk-In Pantry
- Saucon Valley Senior High School Rated 9+
- Covered Patio or Porch
- Double Oven
About This Home
Tucked away on a beautifully landscaped lot, this 4-BEDROOM, 4.5-BATH COLONIAL blends CLASSIC ARCHITECTURE with LUXURIOUS FINISHES and a FUNCTIONAL MODERN LAYOUT. Enter the GRAND TWO-STORY FOYER WITH SWEEPING STAIRCASE, where every detail reflects care, quality, and timeless design. The main level welcomes guests with sophisticated tones in the formal living and dining rooms, enhanced by crown and chair moldings, decorative pillars, and recessed lighting. The GOURMET KITCHEN offers a center island, walk-in pantry, built-in desk area, and stainless appliances. The TWO-STORY FAMILY ROOM impresses with a dramatic wall of windows, gas fireplace, and a SECONDARY BACK STAIRCASE for added convenience. A PRIVATE HOME OFFICE and elegant powder room complete the first floor. Upstairs, the PRIMARY SUITE is a serene escape with a spacious sitting area, DUAL WALK-IN CLOSETS, and a LARGE BATH WITH SOAKING TUB. Three additional bedrooms—one an ENSUITE WITH FULL BATH—plus a hall bath and SECOND-FLOOR LAUNDRY provide comfort and practicality. The FINISHED DAYLIGHT BASEMENT adds flexible living space, featuring a gas fireplace, recreation area, TWO BONUS/GUEST ROOMS, and a FULL BATH—perfect for extended living. Outside, the backyard invites RELAXATION AND ENTERTAINING WITH A SPACIOUS DECK and lush landscaping for privacy and tranquility. A 3-CAR ATTACHED GARAGE, beautiful curb appeal, and a SAUCON VALLEY SCHOOL DISTRICT location complete this exceptional home.
Home Details
Home Type
- Single Family
Est. Annual Taxes
- $13,574
Year Built
- Built in 2001
Lot Details
- 0.53 Acre Lot
- Property is zoned 19R20
Parking
- 3 Car Garage
- Driveway
- On-Street Parking
- Off-Street Parking
Property Views
- Panoramic
- Hills
- Valley
Home Design
- Brick or Stone Mason
- Vinyl Siding
Interior Spaces
- 2-Story Property
- Crown Molding
- Recessed Lighting
- Gas Log Fireplace
- Family Room with Fireplace
Kitchen
- Walk-In Pantry
- Double Oven
- Microwave
- Dishwasher
- Disposal
Bedrooms and Bathrooms
- 4 Bedrooms
- Walk-In Closet
- Soaking Tub
Laundry
- Laundry on upper level
- Washer Hookup
Partially Finished Basement
- Basement Fills Entire Space Under The House
- Basement with some natural light
Outdoor Features
- Deck
- Covered Patio or Porch
Utilities
- Heating Available
Map
Home Values in the Area
Average Home Value in this Area
Tax History
| Year | Tax Paid | Tax Assessment Tax Assessment Total Assessment is a certain percentage of the fair market value that is determined by local assessors to be the total taxable value of land and additions on the property. | Land | Improvement |
|---|---|---|---|---|
| 2025 | $2,061 | $190,800 | $35,300 | $155,500 |
| 2024 | $13,470 | $190,800 | $35,300 | $155,500 |
| 2023 | $13,470 | $190,800 | $35,300 | $155,500 |
| 2022 | $13,236 | $190,800 | $35,300 | $155,500 |
| 2021 | $13,427 | $190,800 | $35,300 | $155,500 |
| 2020 | $13,665 | $190,800 | $35,300 | $155,500 |
| 2019 | $13,665 | $190,800 | $35,300 | $155,500 |
| 2018 | $13,493 | $190,800 | $35,300 | $155,500 |
| 2017 | $13,152 | $190,800 | $35,300 | $155,500 |
| 2016 | -- | $190,800 | $35,300 | $155,500 |
| 2015 | -- | $190,800 | $35,300 | $155,500 |
| 2014 | -- | $190,800 | $35,300 | $155,500 |
Property History
| Date | Event | Price | List to Sale | Price per Sq Ft | Prior Sale |
|---|---|---|---|---|---|
| 10/28/2025 10/28/25 | For Sale | $890,000 | +79.1% | $170 / Sq Ft | |
| 10/16/2015 10/16/15 | Sold | $497,000 | -5.3% | $128 / Sq Ft | View Prior Sale |
| 09/01/2015 09/01/15 | Pending | -- | -- | -- | |
| 04/09/2015 04/09/15 | For Sale | $525,000 | -- | $135 / Sq Ft |
Purchase History
| Date | Type | Sale Price | Title Company |
|---|---|---|---|
| Deed | $497,000 | First American Title Ins Co | |
| Deed | $505,000 | -- |
Mortgage History
| Date | Status | Loan Amount | Loan Type |
|---|---|---|---|
| Open | $447,250 | New Conventional | |
| Previous Owner | $322,700 | New Conventional |
Source: Greater Lehigh Valley REALTORS®
MLS Number: 765959
APN: Q6-6-4V-0719
- 2609 Saddleback Ln
- 2602 Saddleback Ln
- 2610 Saddleback Ln
- 2612 Saddleback Ln
- 6445 Springhouse Path
- 2604 Saddleback Ln
- 2142 Fieldstone
- 6390 Springhouse Path
- 2607 Saddleback Ln
- 1289 Seidersville Rd
- 2142 Fieldstone Dr
- 0 Strauss Ln Unit 1 759755
- 1997 W Point Dr
- 3606 Mccloskey Ave
- 1938 Carriage Knoll Dr
- 1970 Carriage Knoll Dr
- 1515 Colesville Rd
- 3689 Fire Ln
- 4212 Stonebridge Dr
- 4220 Stonebridge Dr
- 2443 Black River Rd
- 14 Finady Ave
- 626 Greene Ct
- 1 Saucon View Dr
- 1108 Broadway
- 520 Fiot Ave Unit 2
- 1941 Willings Ln
- 813 Cherokee St Unit 5
- 1876 Mansfield St
- 540 Wyandotte St
- 715 E 7th St Unit 304
- 715 E 7th St Unit 101
- 715 E 7th St Unit 204
- 715 E 7th St Unit 104
- 739 E 7th St Unit 2
- 817 Seneca St
- 601 Pawnee St
- 1514 Ravena St Unit X
- 425 Wyandotte St Unit 3
- 425 Wyandotte St Unit 2nd floor
