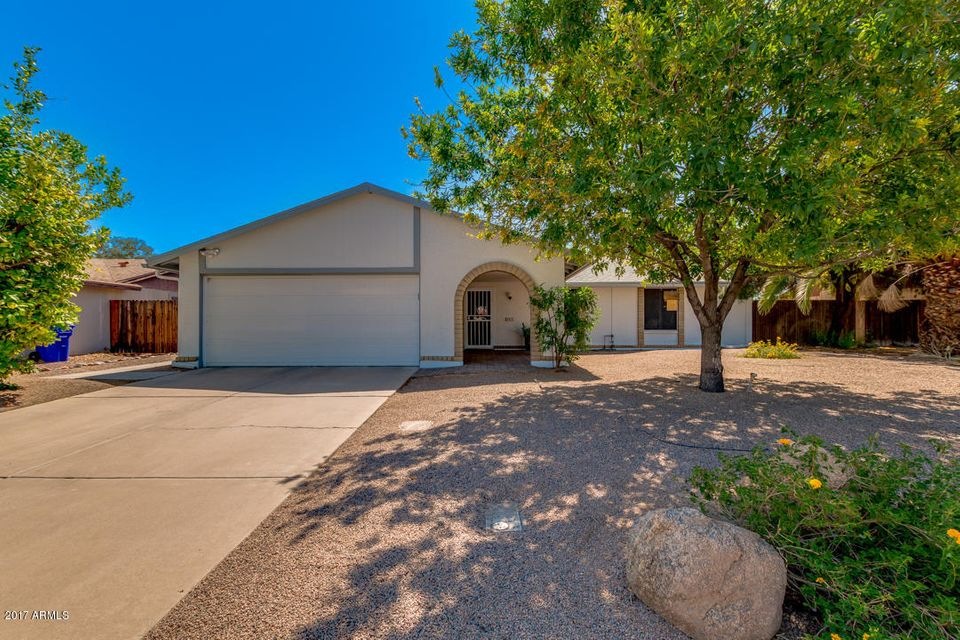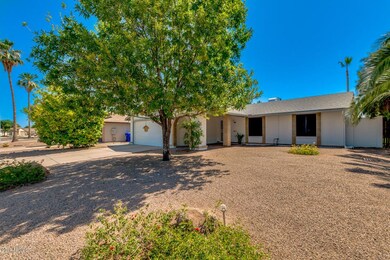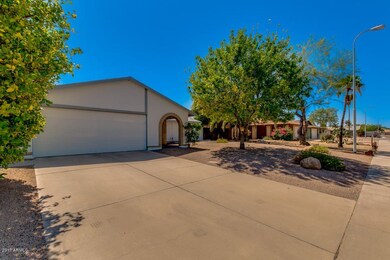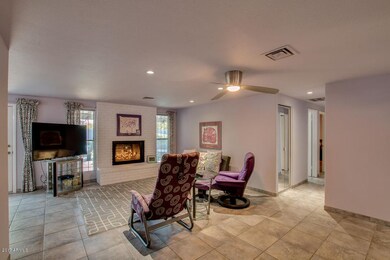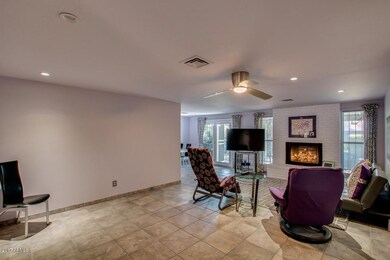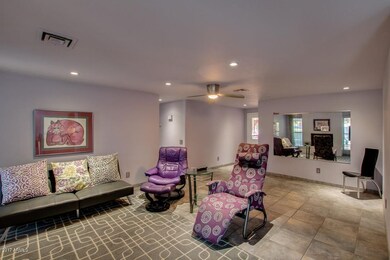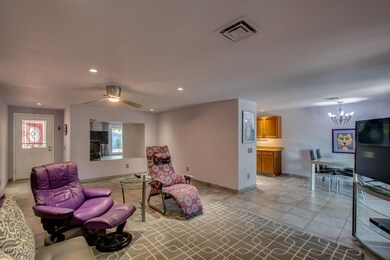
2015 N Central Dr Chandler, AZ 85224
Amberwood NeighborhoodHighlights
- Play Pool
- 1 Fireplace
- No HOA
- Franklin at Brimhall Elementary School Rated A
- Private Yard
- Covered Patio or Porch
About This Home
As of December 2020Beautiful home with loads of character and NO HOA! Lovely tile throughout. Quaint woodburning fireplace is a wonderful centerpiece in great room. No popcorn ceilings here! Nicely upgraded with recessed lighting, ceiling fans, french doors w/security screens, fresh paint inside 2016 and outside 2017, upgraded R30 attic insulation, whole home water filtration, tile upgrades and brand new vanities in bathrooms, and much more! THE BACKYARD IS AN OASIS with custom landscaping, brick pavers, mature trees, a wide patio and a cool pool. Pool was completely remodeled in 2009 with new tile, pebble finish, plumbing, electrical and energy saving pump. Custom pool cover offers safety. Custom Nightshade lighting gives the yard a beautiful glow. Kitchen appliances are stainless steel, including range.. with double ovens! Refrigerator, front load washer and dryer, garage freezer and Weber grill on back patio all stay! RV plug in the garage is great for toys. New Trane HVAC was added in 2009 and new Rheem water heater was added in 2012. See document tab for a list of all updates. This home is ready for you to move right in!
Home Details
Home Type
- Single Family
Est. Annual Taxes
- $1,034
Year Built
- Built in 1979
Lot Details
- 6,321 Sq Ft Lot
- Desert faces the front and back of the property
- Block Wall Fence
- Sprinklers on Timer
- Private Yard
Parking
- 2 Car Garage
- Garage Door Opener
Home Design
- Wood Frame Construction
- Composition Roof
- Stucco
Interior Spaces
- 1,249 Sq Ft Home
- 1-Story Property
- Ceiling Fan
- 1 Fireplace
- Solar Screens
- Tile Flooring
Kitchen
- Eat-In Kitchen
- Dishwasher
Bedrooms and Bathrooms
- 3 Bedrooms
- Walk-In Closet
- Remodeled Bathroom
- 2 Bathrooms
Laundry
- Dryer
- Washer
Pool
- Play Pool
- Pool Pump
Schools
- Pomeroy Elementary School
- Summit Academy Middle School
- Dobson High School
Utilities
- Refrigerated Cooling System
- Heating Available
- Water Filtration System
- High Speed Internet
- Cable TV Available
Additional Features
- No Interior Steps
- Covered Patio or Porch
- Property is near a bus stop
Community Details
- No Home Owners Association
- Built by Pulte
- College Park 16 Lot 1241 1337 Subdivision
Listing and Financial Details
- Tax Lot 1299
- Assessor Parcel Number 302-25-452
Ownership History
Purchase Details
Home Financials for this Owner
Home Financials are based on the most recent Mortgage that was taken out on this home.Purchase Details
Home Financials for this Owner
Home Financials are based on the most recent Mortgage that was taken out on this home.Purchase Details
Similar Homes in the area
Home Values in the Area
Average Home Value in this Area
Purchase History
| Date | Type | Sale Price | Title Company |
|---|---|---|---|
| Warranty Deed | $330,000 | Old Republic Title Agency | |
| Warranty Deed | $234,500 | Security Title Agency Inc | |
| Interfamily Deed Transfer | -- | None Available |
Mortgage History
| Date | Status | Loan Amount | Loan Type |
|---|---|---|---|
| Open | $66,000 | New Conventional | |
| Previous Owner | $222,775 | New Conventional |
Property History
| Date | Event | Price | Change | Sq Ft Price |
|---|---|---|---|---|
| 12/11/2020 12/11/20 | Sold | $330,000 | -1.5% | $264 / Sq Ft |
| 11/09/2020 11/09/20 | Pending | -- | -- | -- |
| 11/01/2020 11/01/20 | For Sale | $335,000 | +42.9% | $268 / Sq Ft |
| 07/21/2017 07/21/17 | Sold | $234,500 | 0.0% | $188 / Sq Ft |
| 06/09/2017 06/09/17 | Pending | -- | -- | -- |
| 06/08/2017 06/08/17 | For Sale | $234,500 | -- | $188 / Sq Ft |
Tax History Compared to Growth
Tax History
| Year | Tax Paid | Tax Assessment Tax Assessment Total Assessment is a certain percentage of the fair market value that is determined by local assessors to be the total taxable value of land and additions on the property. | Land | Improvement |
|---|---|---|---|---|
| 2025 | $1,257 | $14,769 | -- | -- |
| 2024 | $1,271 | $14,065 | -- | -- |
| 2023 | $1,271 | $31,820 | $6,360 | $25,460 |
| 2022 | $1,237 | $23,730 | $4,740 | $18,990 |
| 2021 | $1,243 | $20,830 | $4,160 | $16,670 |
| 2020 | $1,230 | $18,850 | $3,770 | $15,080 |
| 2019 | $1,132 | $17,220 | $3,440 | $13,780 |
| 2018 | $1,100 | $15,660 | $3,130 | $12,530 |
| 2017 | $1,057 | $14,410 | $2,880 | $11,530 |
| 2016 | $1,034 | $13,620 | $2,720 | $10,900 |
| 2015 | $973 | $13,430 | $2,680 | $10,750 |
Agents Affiliated with this Home
-
Karrie Law

Seller's Agent in 2020
Karrie Law
RE/MAX
(602) 679-9100
1 in this area
98 Total Sales
-
Koni Gould

Buyer's Agent in 2020
Koni Gould
Good Oak Real Estate
(602) 663-0350
1 in this area
91 Total Sales
-
Pam Josey

Seller's Agent in 2017
Pam Josey
Realty85
(480) 390-7467
19 Total Sales
Map
Source: Arizona Regional Multiple Listing Service (ARMLS)
MLS Number: 5617029
APN: 302-25-452
- 1405 W El Monte Place
- 1209 W El Prado Rd
- 1417 W Los Arboles Place
- 2117 N Verano Way
- 1913 N Verano Way
- 2201 N Comanche Dr Unit 1080
- 2201 N Comanche Dr Unit 1075
- 2201 N Comanche Dr Unit 1093
- 1506 W El Monte Place
- 1214 W Estrella Dr
- 1107 W Stottler Dr
- 1511 W Mesquite St
- 815 W El Prado Rd
- 822 W El Alba Way
- 1611 W Palomino Dr
- 1211 W Highland St
- 1638 N Longmore St
- 1610 N Apache Dr
- 1621 N Chippewa Dr
- 1771 W Mariposa Ct
