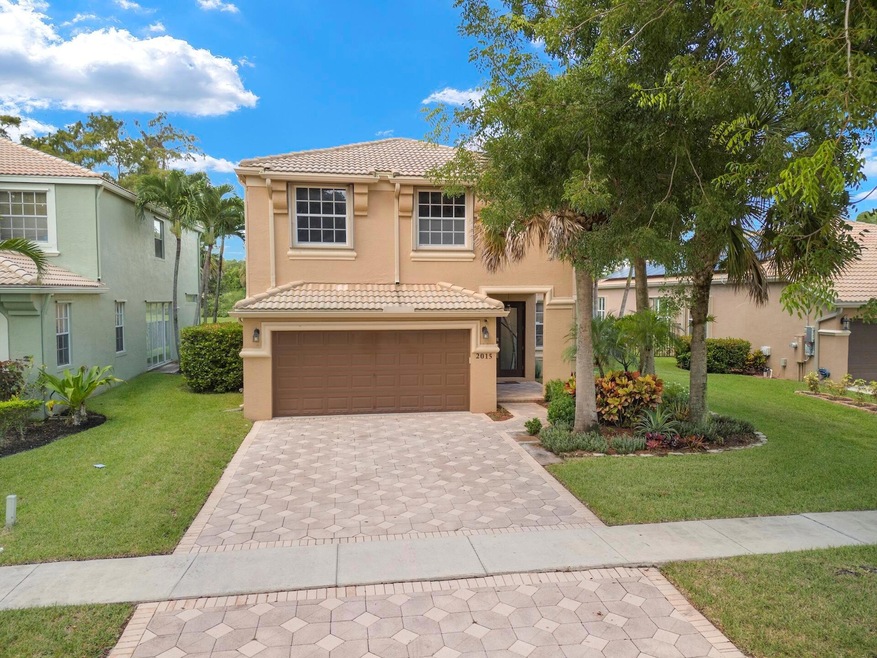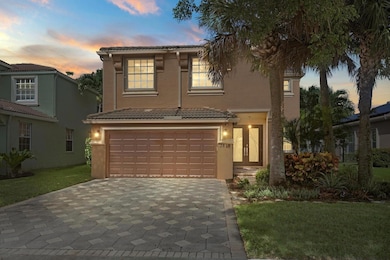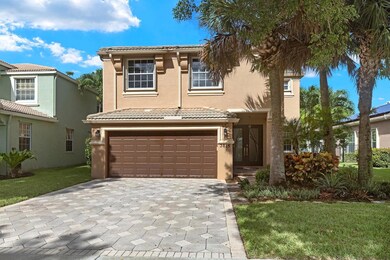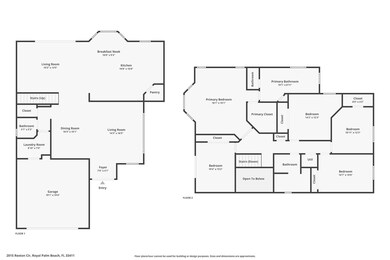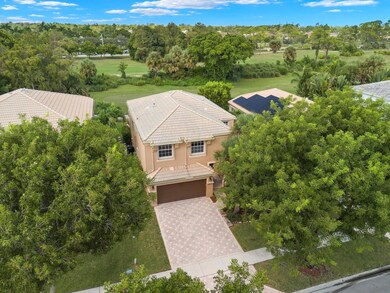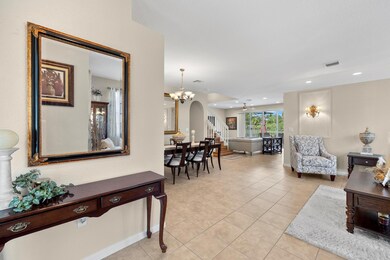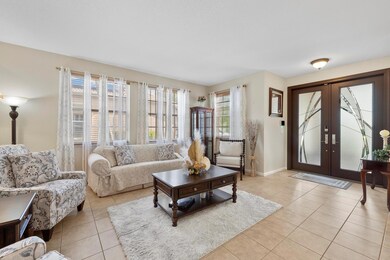
2015 Reston Cir Royal Palm Beach, FL 33411
Highlights
- Heated Spa
- Gated Community
- Clubhouse
- Royal Palm Beach Elementary School Rated A-
- Golf Course View
- Vaulted Ceiling
About This Home
As of April 2025Enjoy fairway views of the 10th hole at Madison Green from this beautiful 5 bedroom, 21/2 bath pool home. Spacious and bright, the kitchen was REMODELED with GE Cafe series stainless steel appliances, quartz countertops and full-overlay cabinets. Soft close kitchen drawers feature dovetail construction. A wine chiller built into the kitchen island. The large, single bowl kitchen sink is next to the window, looking out over the pool. The first floor has an open layout, which is ideal for entertaining friends and family. The spacious master suite has a luxurious double door entry. The remodeled master bath has dual sinks, lady's vanity area, soaking tub, separate shower and private water closet.(see more)
Last Agent to Sell the Property
Alliance Realty Group of the P License #660869 Listed on: 03/20/2025
Home Details
Home Type
- Single Family
Est. Annual Taxes
- $10,126
Year Built
- Built in 2002
Lot Details
- 6,274 Sq Ft Lot
- Fenced
- Sprinkler System
- Property is zoned PUD(ci
HOA Fees
- $254 Monthly HOA Fees
Parking
- 2 Car Attached Garage
- Garage Door Opener
- Driveway
Home Design
- Mediterranean Architecture
- Spanish Tile Roof
- Tile Roof
Interior Spaces
- 2,778 Sq Ft Home
- 2-Story Property
- Built-In Features
- Vaulted Ceiling
- Ceiling Fan
- Blinds
- Entrance Foyer
- Great Room
- Family Room
- Open Floorplan
- Golf Course Views
Kitchen
- Electric Range
- Microwave
- Dishwasher
Flooring
- Laminate
- Tile
Bedrooms and Bathrooms
- 5 Bedrooms
- Walk-In Closet
- Dual Sinks
- Roman Tub
- Separate Shower in Primary Bathroom
Laundry
- Laundry Room
- Dryer
- Washer
- Laundry Tub
Home Security
- Home Security System
- Security Gate
- Fire and Smoke Detector
Pool
- Heated Spa
- In Ground Spa
- Saltwater Pool
- Gunite Spa
Outdoor Features
- Balcony
- Open Patio
Schools
- Royal Palm Beach Elementary School
- Crestwood Middle School
- Royal Palm Beach High School
Utilities
- Central Heating and Cooling System
- Electric Water Heater
- Cable TV Available
Listing and Financial Details
- Assessor Parcel Number 72414315070031170
Community Details
Overview
- Association fees include common areas, cable TV, recreation facilities
- Built by Minto Communities
- Madison Green 1 Subdivision
Recreation
- Tennis Courts
- Community Basketball Court
- Community Pool
Additional Features
- Clubhouse
- Gated Community
Ownership History
Purchase Details
Home Financials for this Owner
Home Financials are based on the most recent Mortgage that was taken out on this home.Purchase Details
Home Financials for this Owner
Home Financials are based on the most recent Mortgage that was taken out on this home.Purchase Details
Home Financials for this Owner
Home Financials are based on the most recent Mortgage that was taken out on this home.Purchase Details
Home Financials for this Owner
Home Financials are based on the most recent Mortgage that was taken out on this home.Similar Homes in the area
Home Values in the Area
Average Home Value in this Area
Purchase History
| Date | Type | Sale Price | Title Company |
|---|---|---|---|
| Warranty Deed | $680,000 | Pegasus Title Services | |
| Warranty Deed | $4,299,000 | First International Ttl Inc | |
| Warranty Deed | $315,000 | Resource Title Co Inc | |
| Special Warranty Deed | $273,380 | Founders Title Co |
Mortgage History
| Date | Status | Loan Amount | Loan Type |
|---|---|---|---|
| Open | $659,600 | New Conventional | |
| Previous Owner | $386,910 | New Conventional | |
| Previous Owner | $307,900 | New Conventional | |
| Previous Owner | $290,439 | New Conventional | |
| Previous Owner | $161,000 | Credit Line Revolving | |
| Previous Owner | $325,000 | Fannie Mae Freddie Mac | |
| Previous Owner | $30,000 | Credit Line Revolving | |
| Previous Owner | $252,000 | No Value Available | |
| Previous Owner | $218,704 | No Value Available | |
| Closed | $27,338 | No Value Available |
Property History
| Date | Event | Price | Change | Sq Ft Price |
|---|---|---|---|---|
| 04/30/2025 04/30/25 | Sold | $680,000 | 0.0% | $245 / Sq Ft |
| 03/22/2025 03/22/25 | Price Changed | $680,000 | -23.6% | $245 / Sq Ft |
| 03/20/2025 03/20/25 | Pending | -- | -- | -- |
| 03/20/2025 03/20/25 | For Sale | $890,000 | 0.0% | $320 / Sq Ft |
| 12/09/2019 12/09/19 | Rented | -- | -- | -- |
| 11/09/2019 11/09/19 | Under Contract | -- | -- | -- |
| 10/31/2019 10/31/19 | For Rent | $2,750 | 0.0% | -- |
| 10/03/2019 10/03/19 | Sold | $429,900 | -4.3% | $155 / Sq Ft |
| 09/03/2019 09/03/19 | Pending | -- | -- | -- |
| 07/04/2019 07/04/19 | For Sale | $449,000 | -- | $162 / Sq Ft |
Tax History Compared to Growth
Tax History
| Year | Tax Paid | Tax Assessment Tax Assessment Total Assessment is a certain percentage of the fair market value that is determined by local assessors to be the total taxable value of land and additions on the property. | Land | Improvement |
|---|---|---|---|---|
| 2024 | $10,126 | $508,779 | -- | -- |
| 2023 | $9,961 | $462,526 | $0 | $0 |
| 2022 | $9,145 | $420,478 | $0 | $0 |
| 2021 | $8,052 | $387,846 | $97,750 | $290,096 |
| 2020 | $7,437 | $347,503 | $85,000 | $262,503 |
| 2019 | $4,472 | $235,747 | $0 | $0 |
| 2018 | $4,295 | $231,351 | $0 | $0 |
| 2017 | $3,771 | $200,598 | $0 | $0 |
| 2016 | $3,742 | $196,472 | $0 | $0 |
| 2015 | $3,845 | $195,106 | $0 | $0 |
| 2014 | $3,875 | $193,558 | $0 | $0 |
Agents Affiliated with this Home
-
C
Seller's Agent in 2025
Connie Davy
Alliance Realty Group of the P
-
V
Seller Co-Listing Agent in 2025
Veronica Googe
Alliance Realty Group of the P
-
K
Buyer's Agent in 2025
Kimberly Losee
Douglas Elliman (Wellington)
-
C
Seller's Agent in 2019
Catherine Scanlan
Eagle & Albatross Realty
-
N
Buyer's Agent in 2019
Nicole Morris
Sellstate Priority Realty Netw
Map
Source: BeachesMLS
MLS Number: R11073579
APN: 72-41-43-15-07-003-1170
- 2111 Bellcrest Ct
- 150 Heatherwood Dr
- 24 Bedford Ct Unit A
- 2101 Reston Cir
- 18 Amherst Ct Unit B
- 43 Essex Ct Unit B
- 2173 Bellcrest Cir
- 48 Essex Ct Unit B
- 5 Amherst Ct Unit D
- 11 Amherst Ct Unit A
- 1706 Annandale Cir
- 2256 Ridgewood Ct
- 1704 Annandale Cir
- 3 Amherst Ct Unit C
- 1148 Oakwater Dr
- 180 Royal Pine Cir S
- 115 Bella Vita Dr
- 113 Country Club Way
- 1255 Oakwater Dr
- 1741 Annandale Cir
