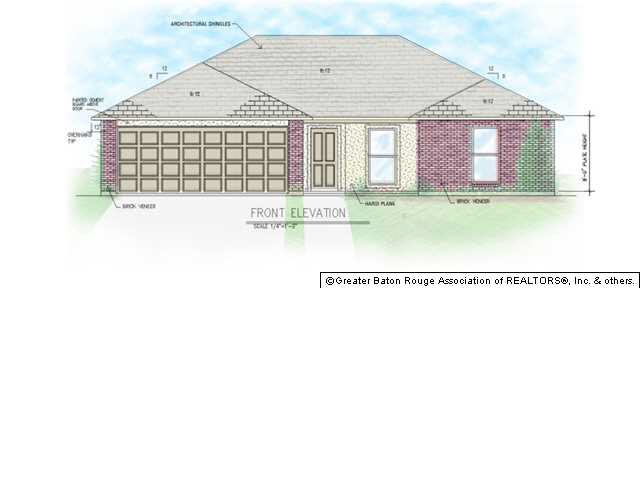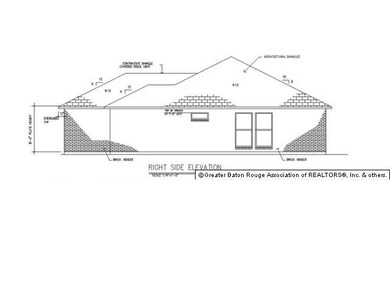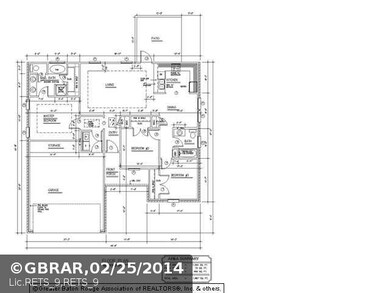
2015 S Helen's Way Ave Gonzales, LA 70737
Highlights
- Traditional Architecture
- Formal Dining Room
- En-Suite Primary Bedroom
- East Ascension High School Rated A-
- Living Room
- Ceramic Tile Flooring
About This Home
As of October 2016THIS LOVELY HOME IS NOW COMPLETE - FLOORING - CERAMIC TILE IN ENTRY LAUNDRY KITCHEN AND BATHROOMS QUALITY CARPET IN BEDROOMS WOOD LAMINATE IN DINING AND FAMILY ROOM. MASTER BATH HAS SEPARATE TUB & SHOWER. KITCHEN HAS STAINLESS STEEL APPLIANCES AND CERAMIC COUNTER TOPS. HELENS WAY HAS CURB & GUTTER STREETS, UNDERGROUND UTILITIES, SIDEWALKS, IS ABOVE THE 100 YEAR FLOOD & QUALIFIES FOR RURAL DEVELOPMENT FINANCING. 1/2 MILE FROM HWY 44 LESS THAN 1/2 MILE FROM HWY 30 LESS THAN 2 MILES FROM I10 AND 500 YARDS FROM THE TEE-JOE GONZALES PARK. In a five mile radius, Helens Way has access to: shopping; furniture stores, department stores, gifts, sports, home improvements; a wide variety of restaurants; fast food; hotels; auto repair; supermarkets and discount stores; banks; barbers, beauty and nail salons; schools; churches; hospitals; doctors; fire department; post office; courthouse; sheriff's station and recreation sites.
Last Agent to Sell the Property
Pelican Point Realtors - LA, LLC License #0000014053 Listed on: 12/18/2013
Last Buyer's Agent
Devin Triche
Keller Williams Realty Red Stick Partners License #0995682648

Home Details
Home Type
- Single Family
Est. Annual Taxes
- $918
Lot Details
- Lot Dimensions are 70' x 118'
- Level Lot
Home Design
- Traditional Architecture
- Slab Foundation
- Architectural Shingle Roof
Interior Spaces
- 1,300 Sq Ft Home
- 1-Story Property
- Ceiling Fan
- Living Room
- Formal Dining Room
- Utility Room
- Electric Dryer Hookup
- Attic Access Panel
- Fire and Smoke Detector
Kitchen
- Oven or Range
- Microwave
- Dishwasher
Flooring
- Carpet
- Laminate
- Ceramic Tile
Bedrooms and Bathrooms
- 3 Bedrooms
- En-Suite Primary Bedroom
- 2 Full Bathrooms
Parking
- 2 Car Garage
- Garage Door Opener
Outdoor Features
- Exterior Lighting
Utilities
- Central Heating and Cooling System
- Cable TV Available
Community Details
- Built by Acadiana Custom Builders Llc
Listing and Financial Details
- Home warranty included in the sale of the property
Similar Homes in Gonzales, LA
Home Values in the Area
Average Home Value in this Area
Property History
| Date | Event | Price | Change | Sq Ft Price |
|---|---|---|---|---|
| 10/20/2016 10/20/16 | Sold | -- | -- | -- |
| 09/11/2016 09/11/16 | Pending | -- | -- | -- |
| 09/07/2016 09/07/16 | For Sale | $159,900 | +12.7% | $123 / Sq Ft |
| 05/20/2014 05/20/14 | Sold | -- | -- | -- |
| 03/12/2014 03/12/14 | Pending | -- | -- | -- |
| 12/18/2013 12/18/13 | For Sale | $141,900 | -- | $109 / Sq Ft |
Tax History Compared to Growth
Tax History
| Year | Tax Paid | Tax Assessment Tax Assessment Total Assessment is a certain percentage of the fair market value that is determined by local assessors to be the total taxable value of land and additions on the property. | Land | Improvement |
|---|---|---|---|---|
| 2024 | $918 | $15,000 | $3,000 | $12,000 |
| 2023 | $1,591 | $13,930 | $3,000 | $10,930 |
| 2022 | $1,591 | $13,930 | $3,000 | $10,930 |
| 2021 | $1,591 | $13,930 | $3,000 | $10,930 |
| 2020 | $1,599 | $13,930 | $3,000 | $10,930 |
| 2019 | $1,607 | $13,930 | $3,000 | $10,930 |
| 2018 | $1,590 | $10,930 | $0 | $10,930 |
| 2017 | $1,590 | $10,930 | $0 | $10,930 |
| 2015 | $1,598 | $10,930 | $0 | $10,930 |
| 2014 | $143 | $1,250 | $1,250 | $0 |
Agents Affiliated with this Home
-
D
Seller's Agent in 2016
Devin Triche
Keller Williams Realty Red Stick Partners
-

Seller Co-Listing Agent in 2016
Heather Lambert
United Properties of Louisiana
(225) 936-6128
6 in this area
57 Total Sales
-

Buyer's Agent in 2016
Juli Jenkins
Keller Williams Realty-First Choice
(225) 931-5867
57 in this area
1,948 Total Sales
-
M
Seller's Agent in 2014
Marlene Robicheaux
Pelican Point Realtors - LA, LLC
(225) 746-1257
17 in this area
17 Total Sales
-
J
Seller Co-Listing Agent in 2014
Joe Becker
Pelican Point Realtors - LA, LLC
(504) 460-8457
69 in this area
69 Total Sales
Map
Source: Greater Baton Rouge Association of REALTORS®
MLS Number: 201317812
APN: 20032-950
- 2028 Richland Ave
- 917 Serene Swamp Dr
- 1718 S Gonzales Trace Ave
- 1934 S Ringer Ave
- 1942 S Ringer Ave
- 1211 S Lexington St
- 1381 Marlena Meadows Dr
- 1138 Marlena Meadows Dr
- 1192 Marlena Meadows Dr
- 1614 W Cocodrie Dr
- 1515 S Gonzales Trace Ave
- 1033 W Worthey St
- 1312 S Sky Ave
- 1323 W Amber St
- 1316 W Amber St
- 1308 W Amber St
- 1392 W Amber St
- 1378 W Amber St
- 1340 W Amber St
- 1607 S Sandra Ave


