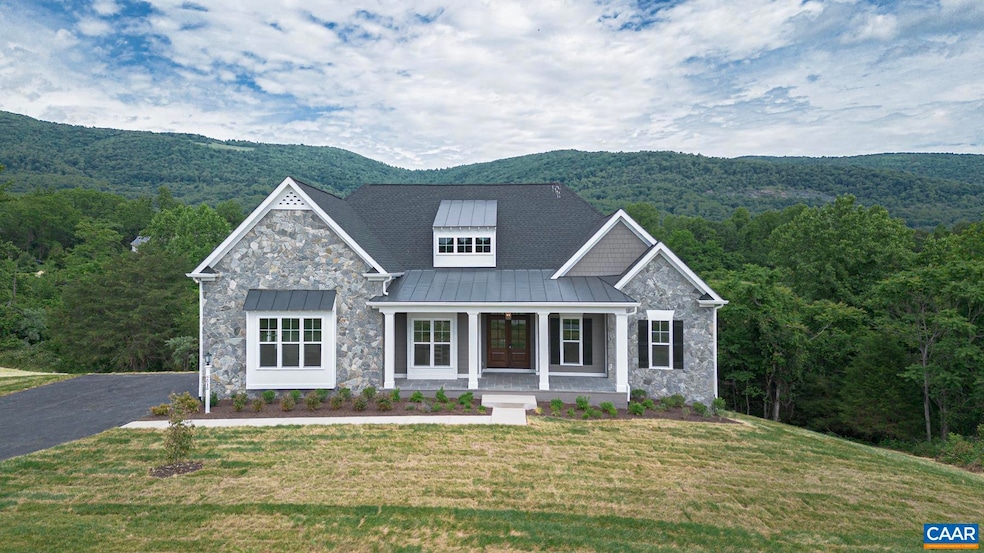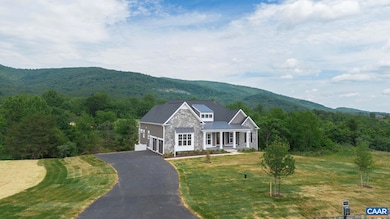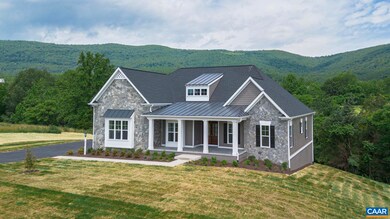
Estimated payment $9,969/month
Highlights
- Views of Trees
- HERS Index Rating of 0 | Net Zero energy home
- Recessed Lighting
- Brownsville Elementary School Rated A-
- Screened Porch
- Programmable Thermostat
About This Home
Model Home available for purchase (leaseback option is available!)! The highly sought after Newport plan offers a light-filled main level with a private study, spacious owner's wing, inviting great room with vaulted ceiling, upgraded kitchen, dining room, two secondary bedrooms with a full bath to share, 2-Car side load Garage, oversized Trex Screen Porch w/ vaulted ceiling & uncovered Trex deck. The walkout basement with finished rec room, bedroom and full bath provide additional SF and entertaining spaces giving a terrace level feel with an abundance of natural light, plus great storage areas and easy to access mechanicals! Quality included features throughout like 2x6 exterior walls, custom Mahogany front door, Gas Log Fireplace with built-ins, wood shelving throughout, 15 SEER HVAC with separate zones, plus much more. With the ability to make interior selections alongside our talented Design Coordinator, there's so much opportunity to design the house you love! No construction loan needed - Builder will collect a deposit and then fund the build so you can obtain a loan just like a resale purchase.
Listing Agent
HOWARD HANNA ROY WHEELER REALTY CO.- CHARLOTTESVILLE License #0225220864 Listed on: 06/02/2025

Home Details
Home Type
- Single Family
Year Built
- Built in 2025
Lot Details
- 2.22 Acre Lot
- Zoning described as R-1 Residential
HOA Fees
- $40 per month
Parking
- 2 Car Garage
- Basement Garage
- Side Facing Garage
- Garage Door Opener
Home Design
- Poured Concrete
- Blown-In Insulation
- HardiePlank Siding
- Stone Siding
- Stick Built Home
Interior Spaces
- 1-Story Property
- Recessed Lighting
- Gas Log Fireplace
- Screened Porch
- Views of Trees
- Washer and Dryer Hookup
Kitchen
- Gas Range
- Microwave
- Dishwasher
- Disposal
Bedrooms and Bathrooms
- 4 Bedrooms | 3 Main Level Bedrooms
Eco-Friendly Details
- HERS Index Rating of 0 | Net Zero energy home
Schools
- Brownsville Elementary School
- Henley Middle School
- Western Albemarle High School
Utilities
- Central Air
- Heat Pump System
- Programmable Thermostat
- Private Water Source
- Well
Community Details
- Built by CRAIG BUILDERS
- Stockton Creek Subdivision, Newport Floorplan
Listing and Financial Details
- Assessor Parcel Number 69C-10
Map
Home Values in the Area
Average Home Value in this Area
Property History
| Date | Event | Price | Change | Sq Ft Price |
|---|---|---|---|---|
| 07/08/2025 07/08/25 | Price Changed | $1,549,900 | -2.9% | $472 / Sq Ft |
| 06/02/2025 06/02/25 | For Sale | $1,595,900 | -- | $486 / Sq Ft |
Similar Homes in Afton, VA
Source: Charlottesville area Association of Realtors®
MLS Number: 665299
- 2015 Stockton Creek Ln
- 3B Goodloe Ln
- 11 Stockton Creek Ln
- 13 Stockton Creek Ln
- 19 Stockton Creek Ln
- 14 Stockton Creek Ln
- 17 Stockton Creek Ln
- 18 Stockton Creek Ln
- 8508 Dick Woods Rd
- 421 Newtown Rd
- TBD Newtown Rd
- 1038 Smith Rd
- 1795 Avon Rd
- 00 Mountain Rd
- Block A Lot 3 Swannanoa Ln
- Block A Lot 3 Swannanoa Ln Unit 1
- Block A Lot 1 Swannanoa Ln
- Block A Lot 1 Swannanoa Ln Unit 1
- 1795 Avon Rd
- 7942 New Hope Rd
- 901 4th St
- 408 Market Ave
- 440 Market Ave
- 440 Market Ave
- 713 Chestnut Ave Unit 4
- 613 Alpha St Unit 2
- 5426 Golf Dr
- 4554 Trailhead Dr
- 369 Willowshire Ct
- 1054 Old Trail Dr
- 1005 Heathercroft Cir
- 545 Summerford Ln
- 2305 Mosley St Unit B
- 5735 Meadows Dr
- 3000 Vue Ave
- 4440 Alston St
- 216 Inglecress Rd
- 930 Claudius Ct






