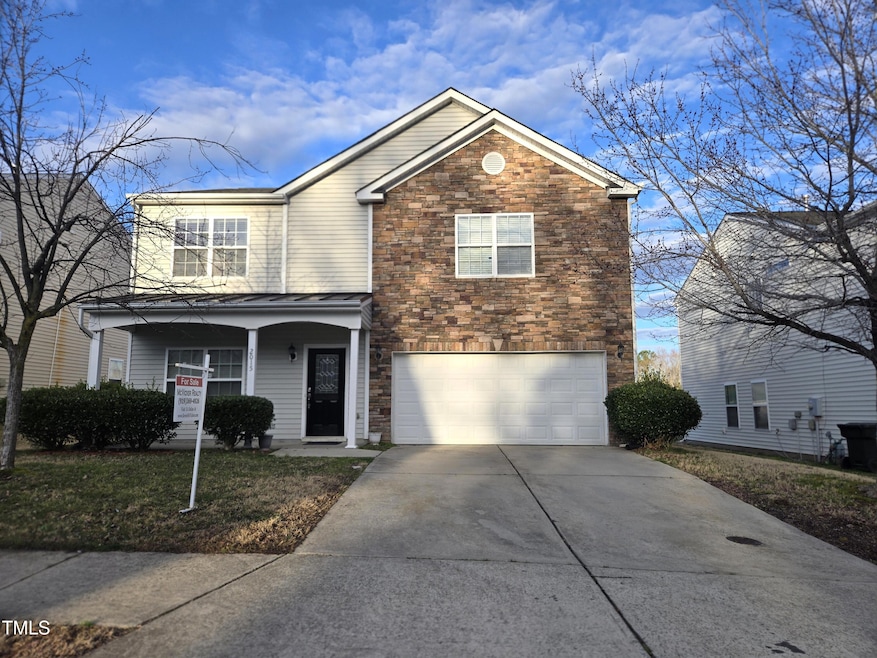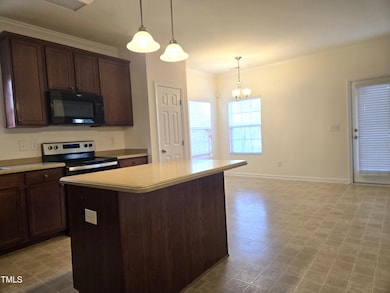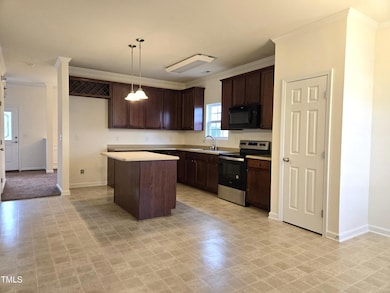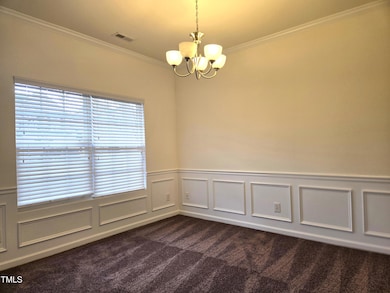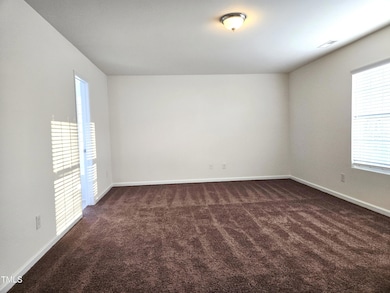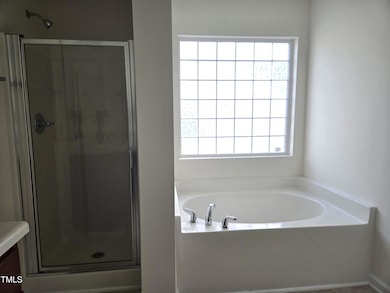
2015 Tennessee Rd Durham, NC 27704
Weaver NeighborhoodHighlights
- Outdoor Pool
- Transitional Architecture
- 2 Car Attached Garage
- Clubhouse
- Front Porch
- Brick or Stone Mason
About This Home
As of July 2025Spacious 2 story home located in north Durham with features that include 2 car garage, 9 foot ceilings, dual zone central air, eat-in kitchen, garage door opener, gas log fireplace, hospital and emergency services nearby, large backyard, Level lot, new carpet, new paint, pantry, solid surface counter tops, stone accent exterior, and walk in closets. Hiking and recreational areas nearby. Duke University is a short drive from the house.
Last Agent to Sell the Property
RTP Real Estate LLC License #163179 Listed on: 03/05/2025
Home Details
Home Type
- Single Family
Est. Annual Taxes
- $2,785
Year Built
- Built in 2007
Lot Details
- 6,534 Sq Ft Lot
- Back and Front Yard
HOA Fees
- $65 Monthly HOA Fees
Parking
- 2 Car Attached Garage
- 2 Open Parking Spaces
Home Design
- Transitional Architecture
- Brick or Stone Mason
- Slab Foundation
- Architectural Shingle Roof
- Vinyl Siding
- Stone
Interior Spaces
- 2,372 Sq Ft Home
- 2-Story Property
- Crown Molding
- Smooth Ceilings
- Gas Log Fireplace
- Family Room with Fireplace
- Living Room
- Combination Kitchen and Dining Room
Kitchen
- Electric Range
- Microwave
- Dishwasher
- Disposal
Flooring
- Carpet
- Vinyl
Bedrooms and Bathrooms
- 4 Bedrooms
- Dual Closets
- Walk-In Closet
- Separate Shower in Primary Bathroom
- Bathtub with Shower
Laundry
- Laundry Room
- Laundry on upper level
- Washer and Electric Dryer Hookup
Outdoor Features
- Outdoor Pool
- Patio
- Front Porch
Schools
- Sandy Ridge Elementary School
- Carrington Middle School
- Northern High School
Utilities
- Forced Air Heating and Cooling System
- Heating System Uses Natural Gas
- Natural Gas Connected
- Water Heater
Listing and Financial Details
- REO, home is currently bank or lender owned
- Assessor Parcel Number 0834-62-9617
Community Details
Overview
- Association fees include ground maintenance
- Swanns Mill Homeowners Association, Phone Number (919) 878-8787
- Swanns Mill Subdivision
Amenities
- Clubhouse
Recreation
- Community Playground
- Community Pool
Ownership History
Purchase Details
Home Financials for this Owner
Home Financials are based on the most recent Mortgage that was taken out on this home.Purchase Details
Home Financials for this Owner
Home Financials are based on the most recent Mortgage that was taken out on this home.Similar Homes in Durham, NC
Home Values in the Area
Average Home Value in this Area
Purchase History
| Date | Type | Sale Price | Title Company |
|---|---|---|---|
| Warranty Deed | $370,000 | None Listed On Document | |
| Warranty Deed | $370,000 | None Listed On Document | |
| Special Warranty Deed | $185,000 | None Available |
Mortgage History
| Date | Status | Loan Amount | Loan Type |
|---|---|---|---|
| Open | $363,298 | FHA | |
| Closed | $363,298 | FHA | |
| Previous Owner | $134,343 | New Conventional | |
| Previous Owner | $147,920 | Unknown |
Property History
| Date | Event | Price | Change | Sq Ft Price |
|---|---|---|---|---|
| 07/10/2025 07/10/25 | Sold | $370,000 | -2.4% | $156 / Sq Ft |
| 05/17/2025 05/17/25 | Pending | -- | -- | -- |
| 05/15/2025 05/15/25 | Price Changed | $379,000 | +2.4% | $160 / Sq Ft |
| 05/12/2025 05/12/25 | Price Changed | $370,000 | -2.4% | $156 / Sq Ft |
| 04/19/2025 04/19/25 | Price Changed | $379,000 | -2.8% | $160 / Sq Ft |
| 03/05/2025 03/05/25 | For Sale | $390,000 | -- | $164 / Sq Ft |
Tax History Compared to Growth
Tax History
| Year | Tax Paid | Tax Assessment Tax Assessment Total Assessment is a certain percentage of the fair market value that is determined by local assessors to be the total taxable value of land and additions on the property. | Land | Improvement |
|---|---|---|---|---|
| 2024 | $2,785 | $199,623 | $28,825 | $170,798 |
| 2023 | $2,615 | $199,623 | $28,825 | $170,798 |
| 2022 | $2,555 | $199,623 | $28,825 | $170,798 |
| 2021 | $2,543 | $199,623 | $28,825 | $170,798 |
| 2020 | $2,483 | $199,623 | $28,825 | $170,798 |
| 2019 | $2,483 | $199,623 | $28,825 | $170,798 |
| 2018 | $2,329 | $171,660 | $28,825 | $142,835 |
| 2017 | $2,311 | $171,660 | $28,825 | $142,835 |
| 2016 | $2,233 | $171,660 | $28,825 | $142,835 |
| 2015 | $2,602 | $187,995 | $37,238 | $150,757 |
| 2014 | $2,602 | $187,995 | $37,238 | $150,757 |
Agents Affiliated with this Home
-
K
Seller's Agent in 2025
Kevin McVicker
RTP Real Estate LLC
-
L
Buyer's Agent in 2025
Levell Exum
Lestep, Inc.
Map
Source: Doorify MLS
MLS Number: 10080258
APN: 207797
- 2019 Tennessee Rd
- 4716 Miller Dr
- 4873 Stanley Rd
- 5214 Stanley Rd
- 4610 Miller Dr
- 1304 Cozart St Unit 308
- 1304 Cozart St Unit 216
- 1304 Cozart St Unit 414
- 1004 Bridgewater Dr
- 2385 Old Oxford Rd
- 2353 Old Oxford Rd
- 832 Old Oxford Rd
- 5414 Stanley Rd
- 601 Weeping Willow Dr
- 524 Summer Breeze Dr
- 1118 Briar Rose Ln
- 3 Windchime Ct
- 6 Ocean Ct
- 5 Ocean Ct
- 1012 Old Evergreen Dr
