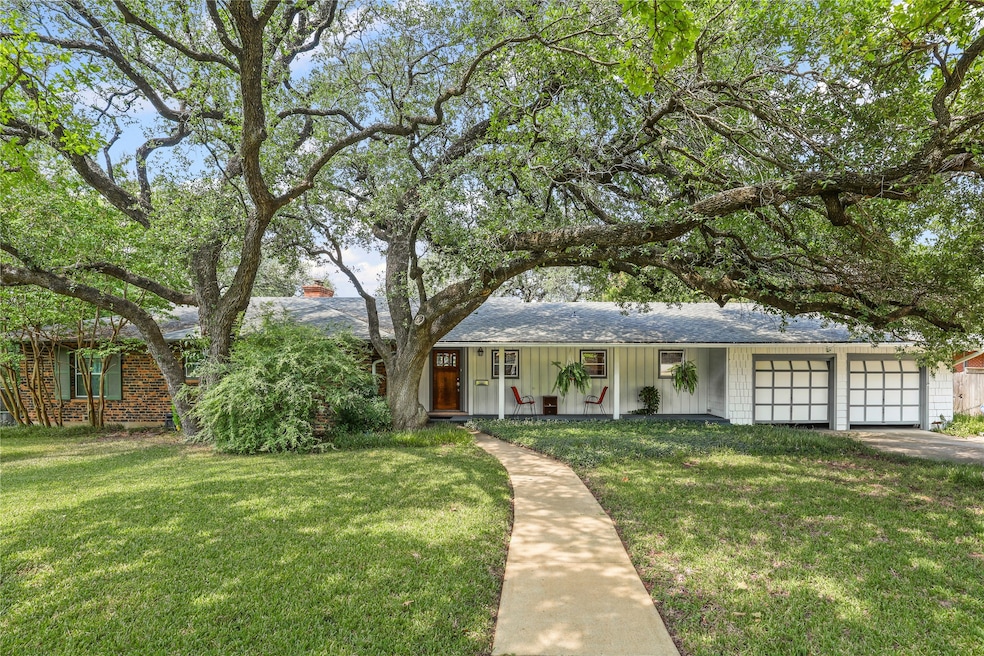2015 W Lotus Ave Fort Worth, TX 76111
Oakhurst NeighborhoodEstimated payment $2,545/month
Highlights
- Wood Flooring
- Eat-In Kitchen
- Laundry in Utility Room
- 2 Car Attached Garage
- Park
- 1-Story Property
About This Home
Welcome to this beautifully maintained home nestled in the heart of Oakhurst—one of Fort Worth’s first and most beloved neighborhoods. Just 5 minutes from downtown Fort Worth, 15 minutes to the cultural district, 25 minutes to DFW Airport, and 45 minutes to downtown Dallas, the location offers unbeatable convenience with timeless charm. Listed on the National Register of Historic Places and named Neighborhood of the Year multiple times by the City of Fort Worth, Oakhurst is known for its vintage architecture, tree-lined streets, and strong community spirit.This delightful residence blends original charm with thoughtful updates, including a newer roof, updated plumbing, a remodeled bathroom, and more. Inside, a fun, retro-style kitchen with canary yellow cabinets and classic black-and-white checkered backsplash sets a cheerful tone, while oversized rooms provide plenty of space and generous closets. The back of the home features a wall of windows that flood the space with natural light and frame views of the lush, tree-filled .396 acre lot. A sprinkler system in the front and back keeps the picturesque landscaping easy to maintain. This is a rare opportunity to own a piece of Fort Worth history—don’t miss it!
Listing Agent
eXp Realty LLC Brokerage Phone: 817-205-2394 License #0602282 Listed on: 08/07/2025

Home Details
Home Type
- Single Family
Est. Annual Taxes
- $3,595
Year Built
- Built in 1949
Lot Details
- 0.4 Acre Lot
- Chain Link Fence
- Irregular Lot
- Sloped Lot
- Sprinkler System
- Many Trees
Parking
- 2 Car Attached Garage
- Front Facing Garage
- Multiple Garage Doors
- Garage Door Opener
- Additional Parking
Home Design
- Pillar, Post or Pier Foundation
- Shingle Roof
- Composition Roof
Interior Spaces
- 1,903 Sq Ft Home
- 1-Story Property
- Decorative Lighting
- Wood Burning Fireplace
- Fire and Smoke Detector
- Laundry in Utility Room
Kitchen
- Eat-In Kitchen
- Electric Range
- Microwave
- Dishwasher
- Disposal
Flooring
- Wood
- Carpet
- Ceramic Tile
Bedrooms and Bathrooms
- 3 Bedrooms
- 2 Full Bathrooms
Outdoor Features
- Rain Gutters
Schools
- Bonniebrae Elementary School
- Carter Riv High School
Utilities
- Central Heating and Cooling System
- Heating System Uses Natural Gas
- Gas Water Heater
- Cable TV Available
Listing and Financial Details
- Assessor Parcel Number 03457788
Community Details
Overview
- West Oakhurst Subdivision
Recreation
- Park
Map
Home Values in the Area
Average Home Value in this Area
Tax History
| Year | Tax Paid | Tax Assessment Tax Assessment Total Assessment is a certain percentage of the fair market value that is determined by local assessors to be the total taxable value of land and additions on the property. | Land | Improvement |
|---|---|---|---|---|
| 2025 | $3,595 | $386,485 | $128,820 | $257,665 |
| 2024 | $3,595 | $408,315 | $128,820 | $279,495 |
| 2023 | $7,119 | $390,000 | $128,820 | $261,180 |
| 2022 | $7,435 | $315,287 | $85,920 | $229,367 |
| 2021 | $7,132 | $260,000 | $42,000 | $218,000 |
| 2020 | $6,882 | $260,000 | $42,000 | $218,000 |
| 2019 | $7,489 | $273,353 | $46,200 | $227,153 |
| 2018 | $5,326 | $247,500 | $46,200 | $201,300 |
| 2017 | $6,374 | $225,000 | $44,800 | $180,200 |
| 2016 | $6,355 | $226,578 | $44,800 | $181,778 |
| 2015 | $4,747 | $214,948 | $46,200 | $168,748 |
| 2014 | $4,747 | $185,400 | $44,800 | $140,600 |
Property History
| Date | Event | Price | Change | Sq Ft Price |
|---|---|---|---|---|
| 08/25/2025 08/25/25 | Pending | -- | -- | -- |
| 08/07/2025 08/07/25 | For Sale | $425,000 | -- | $223 / Sq Ft |
Purchase History
| Date | Type | Sale Price | Title Company |
|---|---|---|---|
| Warranty Deed | -- | Alamo Title Company | |
| Vendors Lien | -- | Metroplex Title Inc |
Mortgage History
| Date | Status | Loan Amount | Loan Type |
|---|---|---|---|
| Open | $147,000 | New Conventional | |
| Closed | $164,000 | Purchase Money Mortgage | |
| Previous Owner | $70,000 | No Value Available |
Source: North Texas Real Estate Information Systems (NTREIS)
MLS Number: 21026145
APN: 03457788
- 1901 Bluebird Ave
- 2158 Morning Glory Ave
- 2017 Bluebonnet Dr
- 1520 Oakhurst Scenic Dr
- 1804 Bluebonnet Dr
- 2233 Goldenrod Ave
- 2020 Watauga Ct W
- 1904 Marigold Ave
- 2020 Balsam St
- 2309 Honeysuckle Ave
- 2510 Oxford St
- 2012 Watauga Ct E
- 2340 Honeysuckle Ave
- 2508 Carnation Ave
- 2536 Daisy Ln
- 2529 Honeysuckle Ave
- 1236 Kelpie Ct
- 2628 Daisy Ln
- 2334 Westbrook Ave
- 2216 Scenic Bluff Dr






