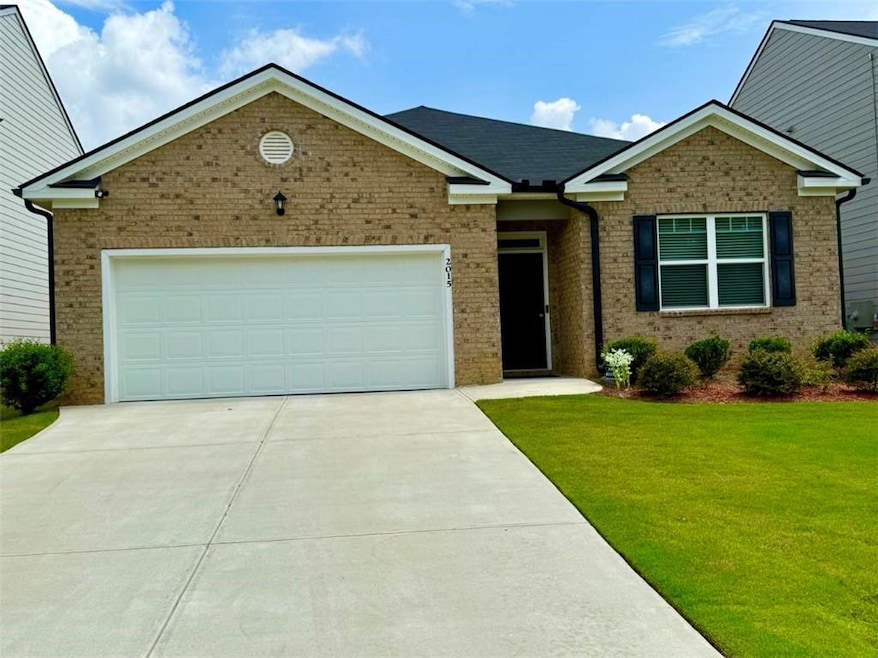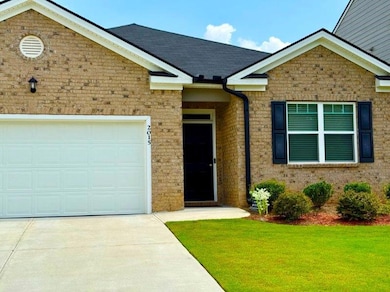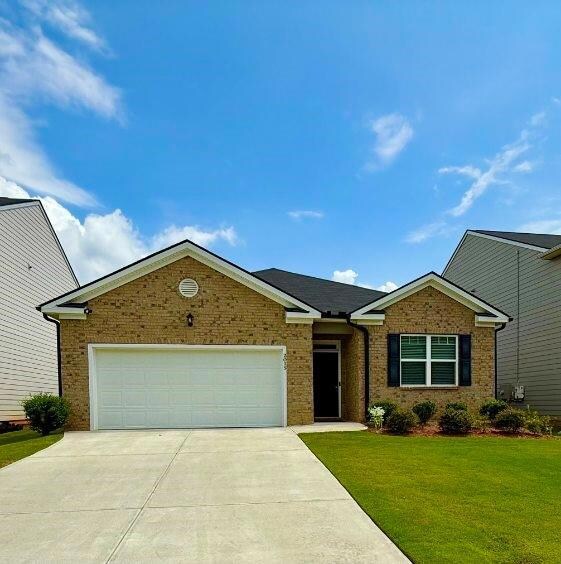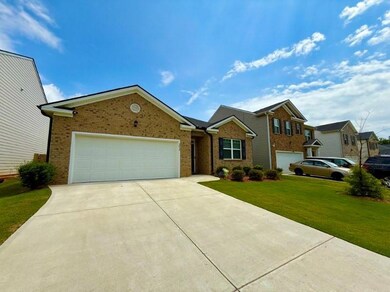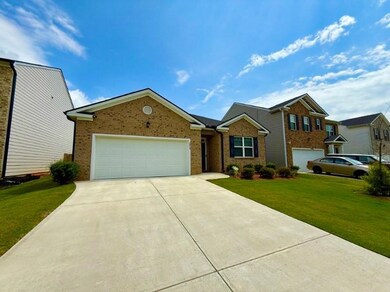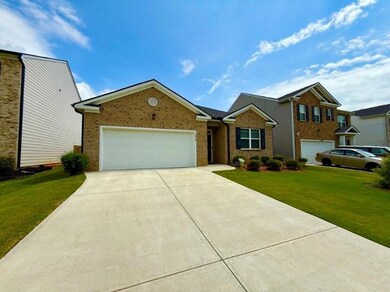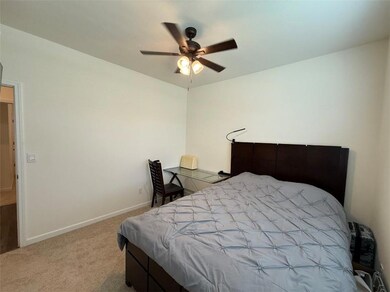2015 Waycross Ln Dacula, GA 30019
4
Beds
2
Baths
1,768
Sq Ft
7,841
Sq Ft Lot
Highlights
- Open-Concept Dining Room
- Ranch Style House
- Tennis Courts
- Dacula Middle School Rated A-
- Sun or Florida Room
- Screened Porch
About This Home
Charming house in Dacula featuring 4 bed/2 bath. The open-concept living area provides a warm and inviting atmosphere, ideal for both entertaining and everyday living. The kitchen is a dream with plenty of cabinet space and a breakfast area that overlooks the private backyard. Screened/covered sunroom in the back. Fenced backyard provides a secured atmosphere. Conveniently located near shopping, Highway 316, and I-85. Enjoy the peaceful suburban lifestyle while being close to everything you need. No pet allowed. Moving is available after January 3, 2026.
Home Details
Home Type
- Single Family
Year Built
- Built in 2022
Lot Details
- 7,841 Sq Ft Lot
- Back Yard Fenced
- Level Lot
Parking
- 2 Car Attached Garage
- Front Facing Garage
- Garage Door Opener
- Driveway Level
Home Design
- Ranch Style House
- Traditional Architecture
- Shingle Roof
- Composition Roof
- Brick Front
- HardiePlank Type
Interior Spaces
- 1,768 Sq Ft Home
- Tray Ceiling
- Ceiling height of 9 feet on the main level
- Ceiling Fan
- Double Pane Windows
- Entrance Foyer
- Family Room
- Open-Concept Dining Room
- Sun or Florida Room
- Screened Porch
- Fire and Smoke Detector
Kitchen
- Breakfast Area or Nook
- Open to Family Room
- Eat-In Kitchen
- Electric Oven
- Electric Range
- Range Hood
- Microwave
- Dishwasher
- Kitchen Island
- White Kitchen Cabinets
- Disposal
Flooring
- Carpet
- Laminate
- Tile
Bedrooms and Bathrooms
- 4 Main Level Bedrooms
- Walk-In Closet
- 2 Full Bathrooms
- Bidet
- Dual Vanity Sinks in Primary Bathroom
- Separate Shower in Primary Bathroom
Laundry
- Laundry Room
- Laundry on main level
Outdoor Features
- Patio
Schools
- Alcova Elementary School
- Dacula Middle School
- Dacula High School
Utilities
- Forced Air Heating and Cooling System
- Electric Water Heater
- Cable TV Available
Listing and Financial Details
- Security Deposit $2,300
- 12 Month Lease Term
- $50 Application Fee
- Assessor Parcel Number R5268 287
Community Details
Overview
- Property has a Home Owners Association
- Application Fee Required
- Summerwind Subdivision
Recreation
- Tennis Courts
Map
Property History
| Date | Event | Price | List to Sale | Price per Sq Ft |
|---|---|---|---|---|
| 11/27/2025 11/27/25 | For Rent | $2,300 | -- | -- |
Source: First Multiple Listing Service (FMLS)
Source: First Multiple Listing Service (FMLS)
MLS Number: 7686404
APN: 5-268-287
Nearby Homes
- 2407 Pelham Pass
- 2592 Freemans Walk Path
- 2800 Araglin Dr
- 535 Maeve Ln
- 1950 Van Allen Ct
- 1940 Van Allen Ct
- 1949 Van Allen Ct
- 682 Secret Garden Ln Unit 61A
- 682 Secret Garden Ln
- 2768 Ballyshannon Ct
- 1939 Van Allen Ct
- 1919 Van Allen Ct
- 2693 Austin Ridge Dr
- 2535 Fairmont Park Ct
- 2623 Carleton Gold Rd
- 2793 Austin Ridge Dr
- 67 Creek Side Place
- 2827 Riders Ct
- 2579 Wimberley Pine Ct
- 2569 Wimberley Pine Ct
- 2667 Leon Murphy Dr
- 2725 Freemans Walk Dr
- 2522 Carleton Gold Rd
- 2751 Spence Ct
- 2586 Fairmont Park Ct
- 67 Creek Side Place
- 271 Hinton Farm Way
- 2592 Fairmont Park Ct
- 618 Tradwell Place Unit BASEMENT APT
- 72 Flower Petal Way
- 1234 Soapstone Rd
- 1080 Victoria Walk Ln
- 315 Roland Manor Dr
- 490 Roland Manor Dr
- 2708 Argento Cir
- 2698 Argento Cir
- 2688 Argento Cir
- 714 Clarke Trail
- 2378 Centenary Way Ct
- 402 Hinton Farm Way
