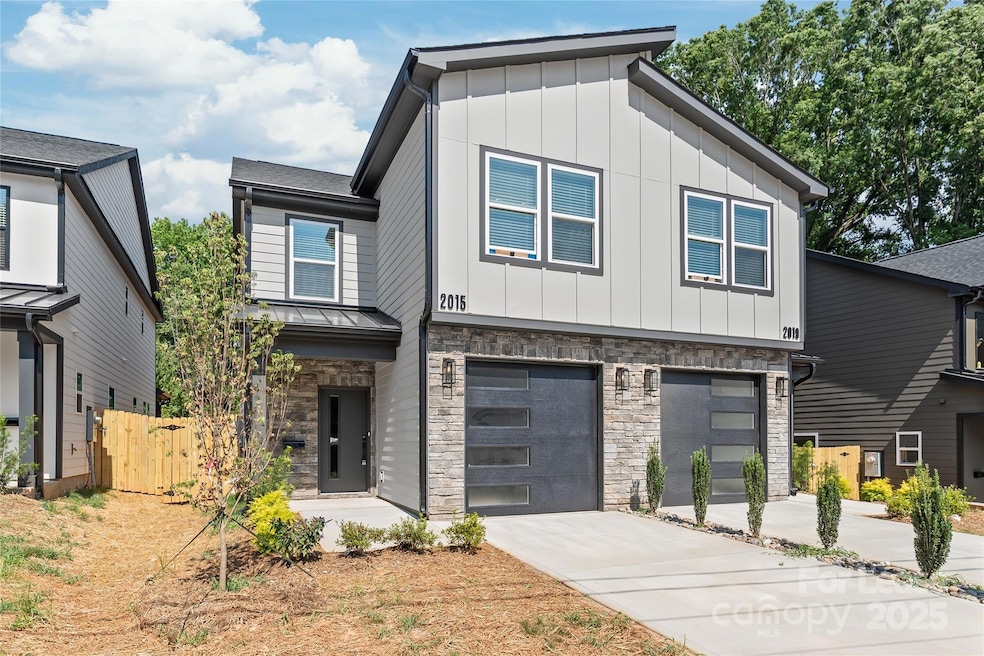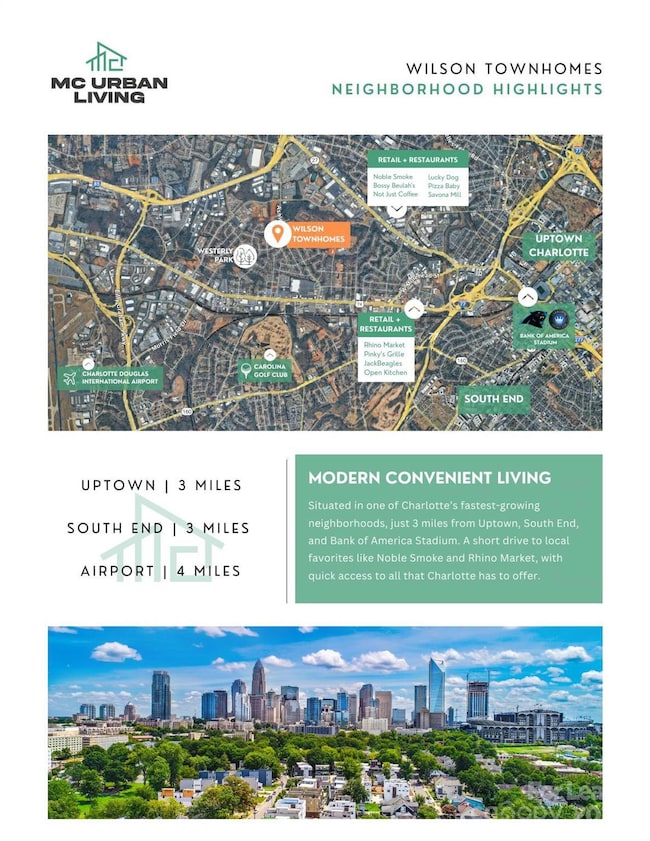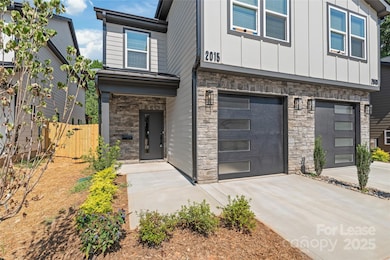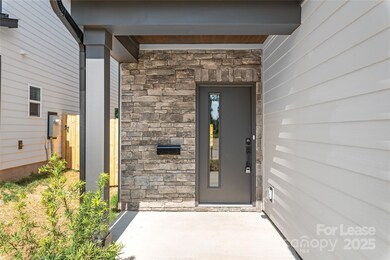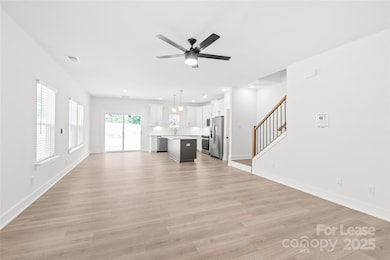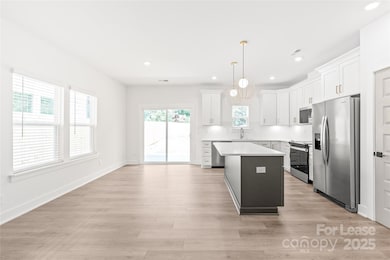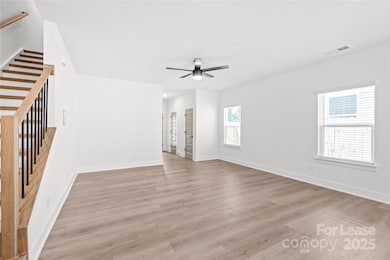
2015 Wilson Ave Charlotte, NC 28208
Westerly Hills NeighborhoodHighlights
- Open Floorplan
- 1 Car Attached Garage
- Patio
- Lawn
- Walk-In Closet
- Laundry closet
About This Home
Located in a newly developed community, this 3-bed, 2.5-bath townhome blends smart design with modern style. Features include a 1-car garage, durable vinyl plank flooring, and quality finishes throughout.
The main level offers an entry with storage, half bath, and open living/dining areas with high ceilings. The kitchen includes quartz countertops, tile backsplash, stainless steel appliances, center island, and a walk-in pantry.
Upstairs, the primary suite boasts a double vanity, walk-in shower, and dual walk-in closets with custom shelving. Two additional bedrooms share a full bath, and a spacious laundry room adds convenience.
Enjoy the covered patio and large fenced backyard—perfect for relaxing, entertaining, or pets.
Just 2 miles from Thrift Road and Savona Mill, 3 miles to South End, and 4 miles to Charlotte Douglas Airport.
Listing Agent
Dawson Property Management Inc Brokerage Email: Derek@dawsonpropertymgt.com License #266727 Listed on: 07/17/2025
Co-Listing Agent
Dawson Property Management Inc Brokerage Email: Derek@dawsonpropertymgt.com License #347239
Townhouse Details
Home Type
- Townhome
Year Built
- Built in 2025
Lot Details
- Privacy Fence
- Fenced
- Lawn
Parking
- 1 Car Attached Garage
- Driveway
Home Design
- Entry on the 1st floor
- Slab Foundation
Interior Spaces
- 2-Story Property
- Open Floorplan
- Ceiling Fan
- Pull Down Stairs to Attic
Kitchen
- Electric Oven
- Microwave
- Dishwasher
- Kitchen Island
- Disposal
Flooring
- Tile
- Vinyl
Bedrooms and Bathrooms
- 3 Bedrooms
- Walk-In Closet
Laundry
- Laundry closet
- Washer and Electric Dryer Hookup
Additional Features
- Patio
- Central Heating and Cooling System
Listing and Financial Details
- Security Deposit $2,695
- Property Available on 7/17/25
- Tenant pays for electricity, water
- 12-Month Minimum Lease Term
- Assessor Parcel Number 061-093-10
Community Details
Overview
- Westerly Hills Subdivision
Pet Policy
- Pet Deposit $350
Map
About the Listing Agent
Derek's Other Listings
Source: Canopy MLS (Canopy Realtor® Association)
MLS Number: 4282279
- 3634 Carlyle Dr
- 3615 Kempton Place
- 2003 Ashley Rd
- 2314 Westerly Hills Dr
- 3613 Corbett St
- 3611 Corbett St
- 3609 Corbett St
- 3607 Corbett St
- Spencer End Home Plan at Ashley Townhomes
- Spencer Plan at Ashley Townhomes
- 3716 Beaux St
- Alleghany/Ashley Alleghany St
- 3229 Dannelly Towns Alley Unit 1002B
- 3225 Dannelly Towns Alley Unit 1002A
- 3251 Dannelly Towns Alley Unit 1003C
- 3422 Dublin Rd
- 2501 Thornton Rd
- 2346 Orton St
- 2413 Pruitt St
- 2415 Pruitt St
- 2011 Wilson Ave
- 3714 Carlyle Dr
- 1913 Manteo Ct
- 3816 Odom Way
- 3812 Odom Way
- 3808 Odom Way
- 5004 Evoke Living Ln
- 3228 Dannelly Towns Alley
- 3012 Minnesota Rd Unit 3012
- 3629 Morris Field Dr
- 2621 Midland Ave
- 3720 Louisiana Ave
- 2620 Midland Ave
- 2814 Marlowe Ave
- 2307 Ridgemont Ave
- 2635 Freedom Dr
- 4848 Magnasco Ln
- 5021 Magnasco Ln
- 2233 Highland St
- 3401 Bonaire Dr
