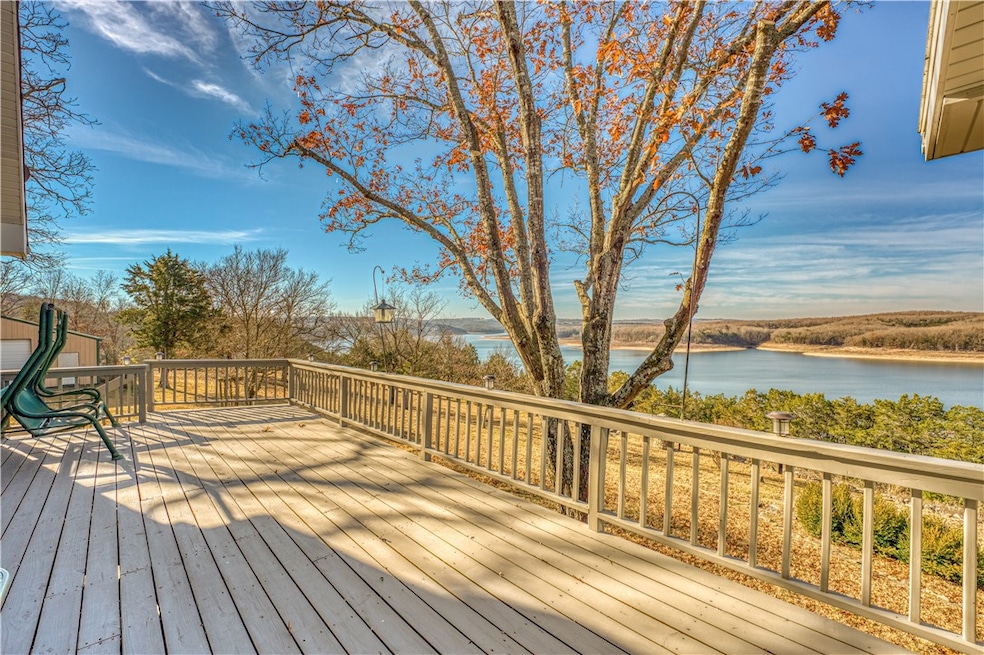
20151 Horseshoe Bend Rd Lead Hill, AR 72644
Estimated payment $3,064/month
Highlights
- Popular Property
- Community Lake
- Cathedral Ceiling
- Lake Front
- Deck
- Wood Flooring
About This Home
Recently updated home with million-dollar views on the edge of Bull shoals lake! This 4 bed 3 full bath brick and wood siding home has all new hardwood flooring, paint, and light fixtures. This home sits on 2.3 acres, has a 30x50 metal building, and a workshop! Large level backyard with amazing westerly facing views to take in those evening sunsets! The kitchen features newer stainless appliances, hardwood floors, and granite countertops. Cozy up by the gas log fireplace in the living room or enjoy coffee in the sunroom while taking in the gorgeous lake views. Less than 100 yards from the front door there’s a gravel bar used for launching smaller boats and jet skis. New septic system recently installed in July of 2025. Located just 45 minutes to Branson, 40 minutes to Harrison, just under 2 hours to Fayetteville, and just under an hour to the Buffalo National River. 2 Local marinas/ public boat accesses are located just a short drive away at Tucker Hollow and Sugarloaf Harbor Marina.
Listing Agent
United Country Property Connections Brokerage Email: Jeff@jeffpratt.realtor License #SA00085766 Listed on: 08/21/2025
Home Details
Home Type
- Single Family
Est. Annual Taxes
- $800
Year Built
- Built in 1981
Lot Details
- 2.31 Acre Lot
- Lake Front
- Level Lot
- Cleared Lot
Home Design
- Shingle Roof
- Asphalt Roof
Interior Spaces
- 3,021 Sq Ft Home
- 3-Story Property
- Cathedral Ceiling
- Ceiling Fan
- Gas Log Fireplace
- Blinds
- Lake Views
- Finished Basement
- Walk-Out Basement
- Dryer
Kitchen
- Eat-In Kitchen
- Electric Range
- Microwave
- Dishwasher
- Granite Countertops
Flooring
- Wood
- Carpet
- Laminate
Bedrooms and Bathrooms
- 4 Bedrooms
- 3 Full Bathrooms
Parking
- 2 Car Attached Garage
- Garage Door Opener
Outdoor Features
- Deck
- Outbuilding
- Porch
Location
- Outside City Limits
Utilities
- Central Heating and Cooling System
- Heating System Uses Propane
- Propane
- Well
- Electric Water Heater
- Septic Tank
- High Speed Internet
- TV Antenna
Community Details
- Community Lake
Map
Home Values in the Area
Average Home Value in this Area
Tax History
| Year | Tax Paid | Tax Assessment Tax Assessment Total Assessment is a certain percentage of the fair market value that is determined by local assessors to be the total taxable value of land and additions on the property. | Land | Improvement |
|---|---|---|---|---|
| 2024 | $1,705 | $38,220 | $2,180 | $36,040 |
| 2023 | $1,705 | $38,220 | $2,180 | $36,040 |
| 2022 | $801 | $38,220 | $2,180 | $36,040 |
| 2021 | $756 | $38,220 | $2,180 | $36,040 |
| 2020 | $756 | $35,880 | $3,200 | $32,680 |
| 2019 | $774 | $35,880 | $3,200 | $32,680 |
| 2018 | $799 | $35,880 | $3,200 | $32,680 |
| 2017 | $781 | $35,880 | $3,200 | $32,680 |
| 2016 | $781 | $25,320 | $3,200 | $22,120 |
| 2015 | $1,129 | $25,320 | $1,220 | $24,100 |
| 2014 | $781 | $25,320 | $1,220 | $24,100 |
Property History
| Date | Event | Price | Change | Sq Ft Price |
|---|---|---|---|---|
| 08/21/2025 08/21/25 | For Sale | $550,000 | +52.8% | $182 / Sq Ft |
| 08/30/2022 08/30/22 | Sold | $360,000 | -5.2% | $281 / Sq Ft |
| 07/31/2022 07/31/22 | Pending | -- | -- | -- |
| 07/07/2022 07/07/22 | For Sale | $379,900 | -- | $296 / Sq Ft |
Purchase History
| Date | Type | Sale Price | Title Company |
|---|---|---|---|
| Deed | $90,000 | -- |
Mortgage History
| Date | Status | Loan Amount | Loan Type |
|---|---|---|---|
| Open | $270,344 | Credit Line Revolving | |
| Closed | $306,000 | Credit Line Revolving |
Similar Homes in Lead Hill, AR
Source: Northwest Arkansas Board of REALTORS®
MLS Number: 1318735
APN: 019-02940-001
- 20725 Horseshoe Bend Rd
- 000 Horseshoe Bend Rd N
- * Horseshoe Bend Rd
- 000 Timber Shoals Rd Unit 13 & 14
- 019-02865-001 Timber Shoals
- 000 Cedar Creek
- 17904 Regal Dr
- 22344 N Highway 281
- 20 Acres Persimmon Point E
- Lot 12 Persimmon Point E
- 22244 N Highway 281
- 4668 Lower Place Dr
- 447 Mckee Dr
- 000 Barton Rd
- 1118 Ab Fine Rd
- 1319 N Fry St
- 1474 Garnett St
- 321 W Blackwell Rd
- 775-00833-000 N Diamond Blvd
- Lot 1 Diamond Point Blvd
- 115 White River Mountain Blvd
- 143 Lakeside Dr
- 120 Christian Way
- 281 Kelsi Ln
- 2972 Maple St
- 144 Humanity Ln Unit D
- 188 Walnut St
- 305 Lake Dr
- 622 Lake Shore Dr
- 6465 Long Beach Rd
- 1425 U S 62
- 2518 State Hwy 176
- 124 Hamlet Rd
- 2453 Rock Springs Rd
- 51 Countryside Cir
- 175 Golf View Dr Unit ID1267777P
- 175 Golf View Dr Unit ID1267961P
- 175 Golf View Dr Unit ID1267955P
- 175 Golf View Dr Unit ID1268897P
- 640 State Highway 248 Unit 63






