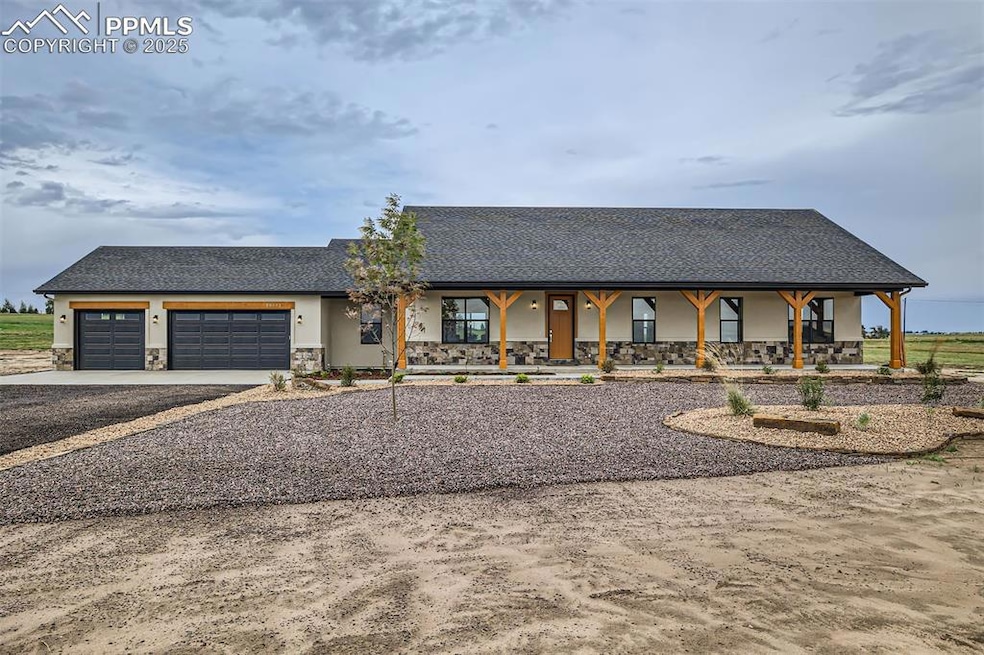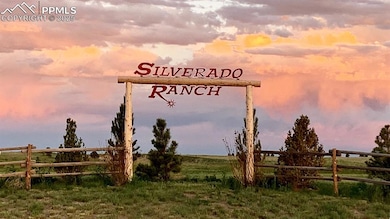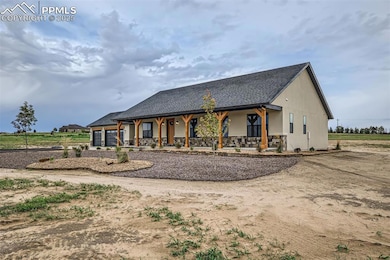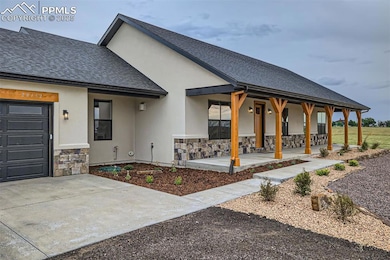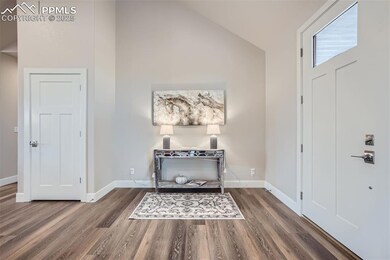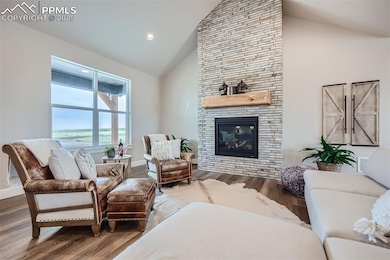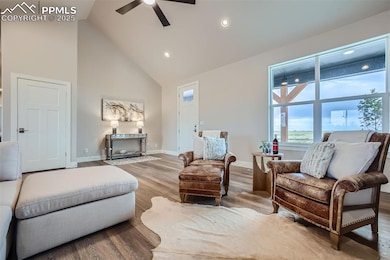20152 Silverado Hill Loop Colorado Springs, CO 80928
Estimated payment $3,700/month
Highlights
- New Construction
- Vaulted Ceiling
- Covered Patio or Porch
- Freestanding Bathtub
- Ranch Style House
- Fireplace
About This Home
This is your unique opportunity to own that ranchette you've always wanted! Silverado Ranch is excited to offer another beautiful, newly built country ranch home on 3.82 acres in the gorgeous and expansive eastern Colorado plains! This community of custom built homes embraces the prairie and mountain views, big starry night skies and vast open spaces!
Be wowed as you enter off of the 8' deep covered front porch into the Great Room of this 3 bedroom / 2 bath home plus an Office, to impressive LVP plank floors, vaulted ceilings, floor-to-ceiling stone fireplace with wood mantle, a gourmet kitchen with granite counter tops, stainless appliances, soft-close cabinets, huge island with seating, large walk-in pantry and a dining area with a walk-out to the extra wide covered grilling porch. Enjoy the views from the Master Suite and bathroom with double vanities, walk-in shower, stand-alone soaking tub and 2 walk-in closets. This home is complete with a 3 car garage that opens into the laundry room with a counter sink. Silverado ranch also offers a Community Equestrian center where owners can board their horses and utilize the oversized arena and round pen. Trails for hiking, biking and riding throughout the community are soon to be completed. 15 minutes from Schriever AFB , 23 minutes from Peterson AFB and 30 minutes from downtown Colorado Springs. If you are ready for Colorado open space, gorgeous sunsets and peaceful nights, Silverado Ranch is the place for you!
Home Details
Home Type
- Single Family
Est. Annual Taxes
- $1,247
Year Built
- Built in 2024 | New Construction
Lot Details
- 3.82 Acre Lot
- Open Space
- Rural Setting
- Level Lot
HOA Fees
- $28 Monthly HOA Fees
Parking
- 3 Car Attached Garage
- Garage Door Opener
Home Design
- Ranch Style House
- Slab Foundation
- Shingle Roof
- Stucco
Interior Spaces
- 2,313 Sq Ft Home
- Vaulted Ceiling
- Ceiling Fan
- Fireplace
- Crawl Space
- Laundry Room
Bedrooms and Bathrooms
- 3 Bedrooms
- 2 Full Bathrooms
- Freestanding Bathtub
- Soaking Tub
Accessible Home Design
- Remote Devices
- Ramped or Level from Garage
Outdoor Features
- Covered Patio or Porch
Utilities
- Forced Air Heating and Cooling System
- Propane
- 1 Water Well
Community Details
- Built by Acordia Homes
Map
Home Values in the Area
Average Home Value in this Area
Tax History
| Year | Tax Paid | Tax Assessment Tax Assessment Total Assessment is a certain percentage of the fair market value that is determined by local assessors to be the total taxable value of land and additions on the property. | Land | Improvement |
|---|---|---|---|---|
| 2025 | $1,335 | $35,830 | -- | -- |
| 2024 | -- | $32,800 | $32,800 | -- |
| 2023 | -- | -- | -- | -- |
Property History
| Date | Event | Price | List to Sale | Price per Sq Ft |
|---|---|---|---|---|
| 09/03/2025 09/03/25 | Price Changed | $679,000 | -0.1% | $294 / Sq Ft |
| 09/03/2025 09/03/25 | Price Changed | $680,000 | -2.7% | $294 / Sq Ft |
| 07/01/2025 07/01/25 | Price Changed | $699,000 | 0.0% | $302 / Sq Ft |
| 07/01/2025 07/01/25 | For Sale | $699,000 | -2.8% | $302 / Sq Ft |
| 06/02/2025 06/02/25 | Pending | -- | -- | -- |
| 05/13/2025 05/13/25 | Price Changed | $719,000 | -3.5% | $311 / Sq Ft |
| 04/18/2025 04/18/25 | For Sale | $745,000 | 0.0% | $322 / Sq Ft |
| 04/08/2025 04/08/25 | Pending | -- | -- | -- |
| 03/19/2025 03/19/25 | Price Changed | $745,000 | -3.7% | $322 / Sq Ft |
| 01/30/2025 01/30/25 | For Sale | $774,000 | -- | $335 / Sq Ft |
Source: Pikes Peak REALTOR® Services
MLS Number: 5526877
APN: 35160-02-008
- 20374 Silverado Hill Loop
- 20523 Silverado Hill Loop
- 20522 Silverado Hill Loop
- 20375 Silverado Hill Loop
- 20744 Silverado Hill Loop
- 20449 Silverado Hill Loop Unit 14
- 20449 Silverado Hill Loop
- 20744 Silverado Hill Loop Unit 6
- 20818 Silverado Hill Loop Unit 7
- 20670 Silverado Hill Loop Unit 5
- 20892 Silverado Hill Loop
- 20448 Silverado Hill Loop Unit 2
- 20375 Silverado Hill Loop Unit 15
- 20966 Silverado Hill Loop Unit 9
- 20892 Silverado Hill Loop Unit 8
- 20745 Silverado Hill Loop
- 20596 Silverado Hill Loop Unit 4
- 20448 Silverado Hill Loop
- 20523 Silverado Hill Loop Unit 13
- 20597 Silverado Hill Loop
- 11843 Mission Peak Place
- 11835 Mission Peak Place
- 11639 Cody Rdg Way
- 11827 Mission Peak Place
- 11819 Mission Peak Place
- 11811 Mission Peak Place
- 11750 Foraker Ln
- 11803 Mission Peak Place
- 11795 Mission Peak Place
- 11787 Mission Peak Place
- 11779 Mission Peak Place
- 11771 Mission Peak Place
- 11763 Mission Peak Place
- 11755 Mission Peak Place
- 11747 Mission Peak Place
- 11739 Mission Peak Place
- 11731 Mission Peak Place
- 6124 Big Bird Dr
- 11481 Whistling Duck Way
- 6140 Big Bird Dr
