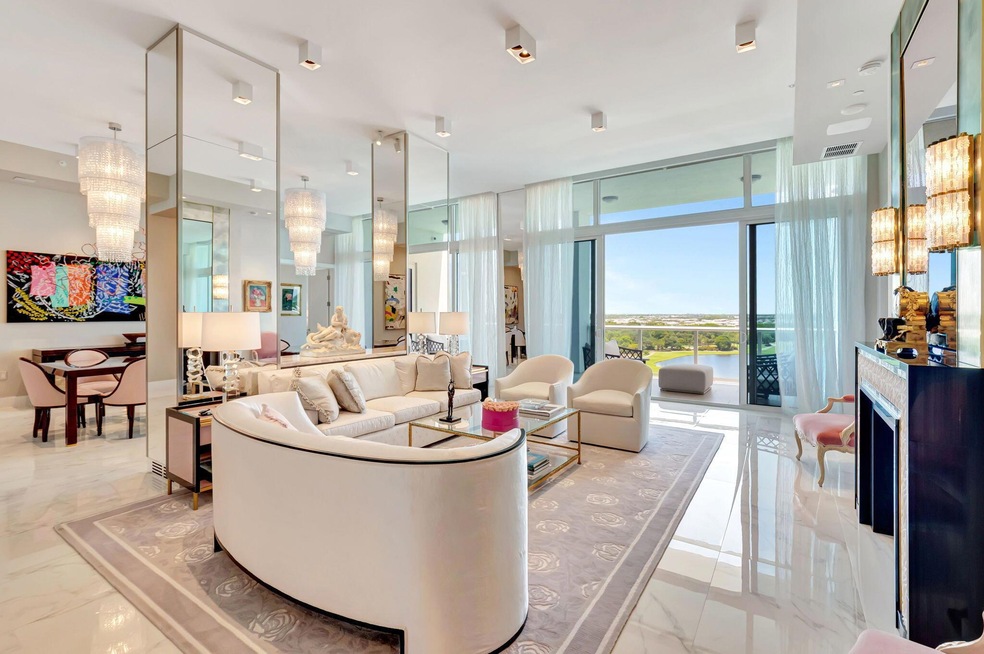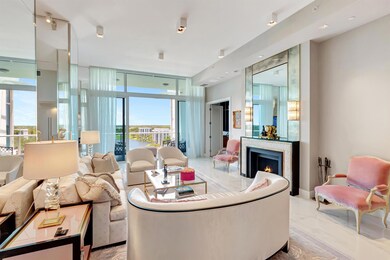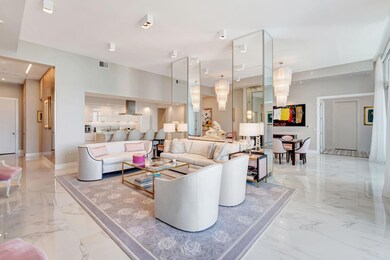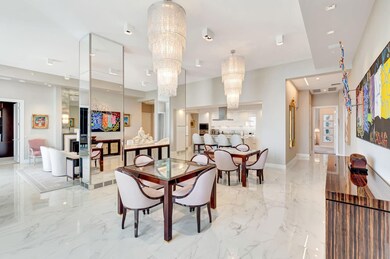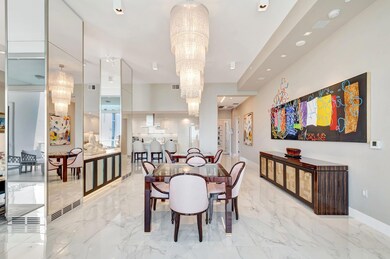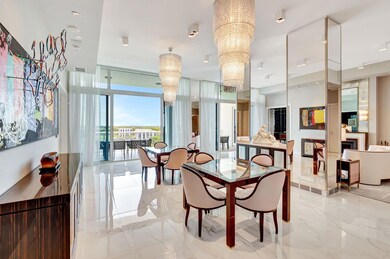Akoya Boca West 20155 Boca Dr W Unit Phc902 Floor 9 Boca Raton, FL 33434
Boca West NeighborhoodEstimated payment $58,832/month
Highlights
- Doorman
- Golf Course Community
- Gated with Attendant
- Spanish River Community High School Rated A+
- Fitness Center
- Lake View
About This Home
STUNNING CUSTOM AKOYA PENTHOUSE DESIGNED BY MICHAEL SIMON INTERIORS, OFFERED WITH EXQUISITE FURNISHINGS & CUSTOM ELEMENTS THROUGHOUT! BREATHTAKING SUNRISE & SUNSETS! 3,891SF OF PURE LUXURY WITH 12' SOARING CEILINGS AND ENDLESS PANORAMIC GOLF & LAKE VIEWS! ELEGANCE FROM THE MOMENT YOU ENTER! THIS 3/4.5 SMART HOME WITH LUXURIOUS PRIMARY SUITE BOASTS HIS & HER BATHS, CUSTOM CLOSETS, ELECTRIC DRAPES & SHADES, GOURMET KITCHEN WITH 2 DISHWASHERS, 3 ELEVATORS WITH PRIVATE FOYER ENTRY, 3 GARAGE SPACES WITH ELECTRIC & 2 AIR CONDITIONED STORAGE UNITS! AKOYA OFFERS VALET PARKING, 24 HOUR FRONT DESK ATTENDANT, RESORT STYLE POOL, FITNESS CENTER, SOCIAL PARTY ROOM, CARD ROOM & MORE! ALL WITHIN THE GATES OF THE #1 PRIVATE RESIDENTIAL COUNTRY CLUB! CLICK TO VIEW MORE ON THE MAGNIFICENT FINISHES
Property Details
Home Type
- Condominium
Est. Annual Taxes
- $52,673
Year Built
- Built in 2019
HOA Fees
- $6,941 Monthly HOA Fees
Parking
- 3 Car Garage
- Assigned Parking
Property Views
Home Design
- Entry on the 9th floor
Interior Spaces
- 3,891 Sq Ft Home
- Furnished
- Built-In Features
- High Ceiling
- Fireplace
- Combination Dining and Living Room
- Home Security System
Kitchen
- Built-In Oven
- Electric Range
- Microwave
- Dishwasher
- Disposal
Flooring
- Carpet
- Tile
Bedrooms and Bathrooms
- 3 Main Level Bedrooms
- Split Bedroom Floorplan
- Walk-In Closet
- Separate Shower in Primary Bathroom
Laundry
- Laundry Room
- Washer and Dryer
Utilities
- Central Heating and Cooling System
- Electric Water Heater
- Cable TV Available
Listing and Financial Details
- Assessor Parcel Number 00424716230030902
Community Details
Overview
- Association fees include management, common areas, cable TV, insurance, ground maintenance, maintenance structure, parking, pool(s), sewer, water, internet
- Private Membership Available
- High-Rise Condominium
- Akoya Subdivision, Custom Penthouse Floorplan
- 9-Story Property
Amenities
- Doorman
- Business Center
- Bike Room
- Community Wi-Fi
Recreation
- Golf Course Community
- Community Spa
- Trails
Pet Policy
- Pets Allowed
Security
- Gated with Attendant
- Resident Manager or Management On Site
- Phone Entry
- Impact Glass
Map
About Akoya Boca West
Home Values in the Area
Average Home Value in this Area
Tax History
| Year | Tax Paid | Tax Assessment Tax Assessment Total Assessment is a certain percentage of the fair market value that is determined by local assessors to be the total taxable value of land and additions on the property. | Land | Improvement |
|---|---|---|---|---|
| 2024 | $52,673 | $3,059,636 | -- | -- |
| 2023 | $51,540 | $2,970,520 | $0 | $0 |
| 2022 | $51,211 | $2,884,000 | $0 | $0 |
| 2021 | $51,078 | $2,800,000 | $0 | $2,800,000 |
| 2020 | $49,525 | $2,675,000 | $0 | $2,675,000 |
Property History
| Date | Event | Price | List to Sale | Price per Sq Ft |
|---|---|---|---|---|
| 10/04/2025 10/04/25 | Off Market | $8,995,000 | -- | -- |
| 09/27/2025 09/27/25 | For Sale | $8,995,000 | 0.0% | $2,312 / Sq Ft |
| 05/12/2025 05/12/25 | For Sale | $8,995,000 | -- | $2,312 / Sq Ft |
Purchase History
| Date | Type | Sale Price | Title Company |
|---|---|---|---|
| Interfamily Deed Transfer | -- | Patch Reef Title Company Inc | |
| Interfamily Deed Transfer | -- | Accommodation | |
| Interfamily Deed Transfer | -- | Accommodation | |
| Special Warranty Deed | $3,400,000 | Attorney |
Source: BeachesMLS
MLS Number: R11089761
APN: 00-42-47-16-23-003-0902
- 20155 Boca Dr W Unit Ph A-901
- 20155 Boca Dr W Unit C504
- 20155 Boca West Dr Unit C205
- 20155 Boca West Dr Unit C 302
- 20249 Boca West Dr Unit 2605
- 20345 Boca Dr W Unit 1506
- 7754 Lakeside Blvd Unit 462
- 20345 Boca West Dr Unit 1503
- 1732 Bridgewood Dr Unit 1732
- 1751 Bridgewood Dr
- 1871 Bridgewood Dr Unit 1871
- 7819 Lakeside Blvd Unit 814
- 7835 Lakeside Blvd Unit 963
- 7835 Lakeside Blvd Unit 925
- 1844 Bridgewood Dr Unit 1844
- 20220 Boca West Dr Unit 303
- 20220 Boca West Dr Unit 202
- 2003 Bridgewood Dr Unit 2003
- 1925 Bridgewood Dr
- 7847 Lakeside Blvd Unit 1042
- 7835 Lakeside Blvd Unit 966
- 3205 Bridgewood Dr Unit 3205
- 609 Bridgewood Dr
- 8215 Crystal Downs Ave
- 8125 Crystal Downs Ave
- 8107 Crystal Downs Ave
- 8031 Nadmar Ave
- 440 Fanshaw K Unit 440
- 8282 Crystal Downs Ave
- 496 Fanshaw L Unit 4960
- 488 Fanshaw L
- 486 Fanshaw L Unit 486
- 517 Fanshaw M
- 393 Fanshaw J Unit 3930
- 576 Fanshaw N Unit 5760
- 562 Fanshaw N Unit 5620
- 569 Fanshaw N Unit 569
- 555 Fanshaw N Unit 555
- 338 Fanshaw I
- 549 Fanshaw N Unit 5490
