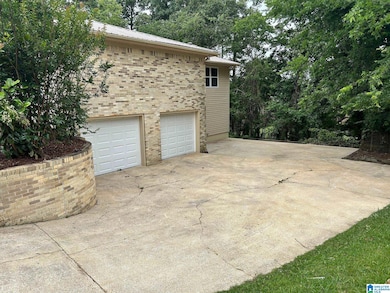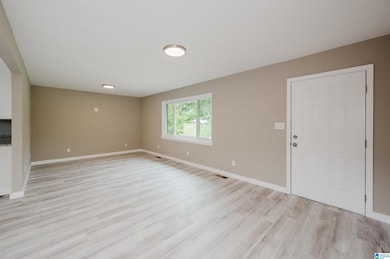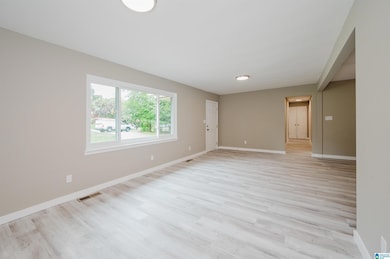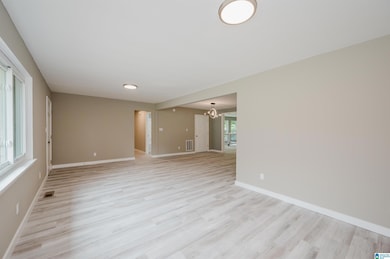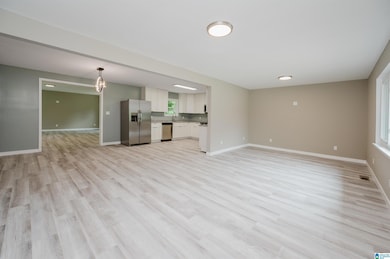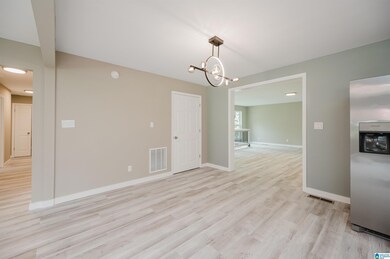2016 9th Place NW Center Point, AL 35215
Echo Highlands NeighborhoodEstimated payment $1,476/month
Total Views
3,660
4
Beds
2.5
Baths
2,250
Sq Ft
$111
Price per Sq Ft
Highlights
- Attic
- No HOA
- Three Sided Brick Exterior Elevation
- Solid Surface Countertops
- Attached Garage
- Ceiling height of 9 feet or more
About This Home
Large Brick Home with 4 Bedrooms plus 2 and 1/2 baths. Home has 2 large dens including wood hearth heater downstairs plus open dining room. Boasting modern bathrooms, mirrors, led lighting, upgraded wood cabinets, all kitchen appliances plus full size washer and dryer installed and separate food pantry. Efficient 4 ton hvac heat pump installed plus all new windows plus metal roof.
Home Details
Home Type
- Single Family
Est. Annual Taxes
- $1,930
Year Built
- Built in 1964
Lot Details
- 0.43 Acre Lot
Parking
- Attached Garage
- Basement Garage
- Side Facing Garage
Home Design
- Three Sided Brick Exterior Elevation
Interior Spaces
- Ceiling height of 9 feet or more
- Self Contained Fireplace Unit Or Insert
- Den with Fireplace
- Solid Surface Countertops
- Attic
Bedrooms and Bathrooms
- 4 Bedrooms
Laundry
- Laundry on main level
- Washer and Electric Dryer Hookup
Schools
- Sun Valley Elementary School
- Smith Middle School
- Huffman High School
Utilities
- Heat Pump System
- Electric Water Heater
Community Details
- No Home Owners Association
- $22 Other Monthly Fees
Map
Create a Home Valuation Report for This Property
The Home Valuation Report is an in-depth analysis detailing your home's value as well as a comparison with similar homes in the area
Home Values in the Area
Average Home Value in this Area
Tax History
| Year | Tax Paid | Tax Assessment Tax Assessment Total Assessment is a certain percentage of the fair market value that is determined by local assessors to be the total taxable value of land and additions on the property. | Land | Improvement |
|---|---|---|---|---|
| 2024 | $1,930 | $35,020 | -- | -- |
| 2022 | $1,693 | $30,720 | $2,880 | $27,840 |
| 2021 | $681 | $14,550 | $1,440 | $13,110 |
| 2020 | $607 | $13,040 | $1,440 | $11,600 |
| 2019 | $654 | $14,020 | $0 | $0 |
| 2018 | $0 | $11,940 | $0 | $0 |
| 2017 | $0 | $11,940 | $0 | $0 |
| 2016 | $0 | $11,940 | $0 | $0 |
| 2015 | -- | $11,660 | $0 | $0 |
| 2014 | $574 | $10,960 | $0 | $0 |
| 2013 | $574 | $10,960 | $0 | $0 |
Source: Public Records
Property History
| Date | Event | Price | List to Sale | Price per Sq Ft |
|---|---|---|---|---|
| 11/23/2025 11/23/25 | Price Changed | $249,900 | -2.0% | $111 / Sq Ft |
| 11/16/2025 11/16/25 | Price Changed | $255,000 | -1.9% | $113 / Sq Ft |
| 11/05/2025 11/05/25 | Price Changed | $259,900 | -1.9% | $116 / Sq Ft |
| 10/25/2025 10/25/25 | Price Changed | $264,900 | -1.9% | $118 / Sq Ft |
| 10/10/2025 10/10/25 | Price Changed | $269,900 | -3.6% | $120 / Sq Ft |
| 09/12/2025 09/12/25 | For Sale | $279,900 | -- | $124 / Sq Ft |
Source: Greater Alabama MLS
Purchase History
| Date | Type | Sale Price | Title Company |
|---|---|---|---|
| Warranty Deed | $35,000 | -- | |
| Public Action Common In Florida Clerks Tax Deed Or Tax Deeds Or Property Sold For Taxes | $4,732 | None Listed On Document | |
| Quit Claim Deed | $153,600 | -- | |
| Foreclosure Deed | $68,380 | -- |
Source: Public Records
Source: Greater Alabama MLS
MLS Number: 21431003
APN: 13-00-14-4-010-019.000
Nearby Homes
- 928 20th Ave NW
- 2344 9th St NW
- 709 21st Ave NW
- 2104 11th Place NW
- 1817 7th Place NW
- 1012 Christopher Dr
- 2128 Oakwood Dr
- 1049 Shelane Cir
- 2121 Park Brook Ln Unit 11
- 2125 Park Brook Ln Unit 10
- 1059 Alicia Dr
- 2127 Park Brook Ln Unit 9
- 913 Woodbrook Rd
- 2129 Park Brook Ln Unit 8
- 2126 Park Brook Ln Unit 15
- 2131 Park Brook Ln Unit 7
- 2132 Park Brook Ln Unit 14
- 2140 Park Brook Ln Unit 16
- 2300 6th St NW
- 2113 5th Way Cir NW
- 100 Pinson Place
- 2349 8th St NW
- 4141 Pinson Valley Pkwy
- 1710 6th Pl Cir NW
- 1710 6th Pl Cir NW
- 800 Dunwoody Ln NW
- 917 Dunridge Dr
- 332 Tupelo Rd
- 712 14th Ave NW
- 1501 6th Place NW
- 2429 3rd Place NW
- 500 15th Ave NW
- 744 13th Ct NW
- 1401 Carson Rd
- 436 15th Ln NW
- 1256 Rose Lynn Ln
- 909 Candy Mountain Rd
- 105 Candy Mountain Rd
- 1356 5th Place NW
- 1245 Rose Lynn Ln

