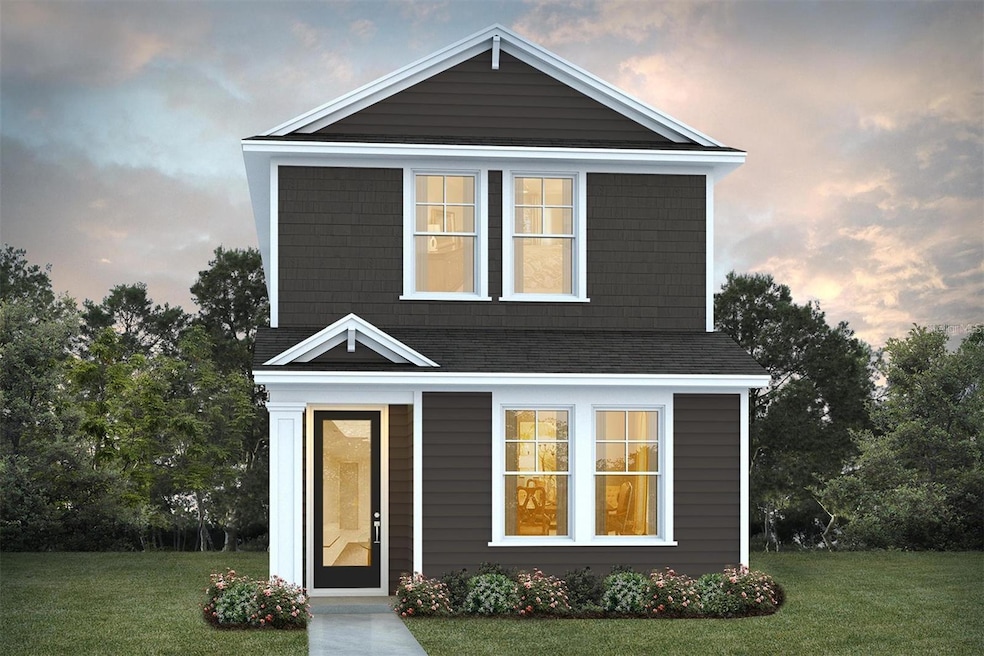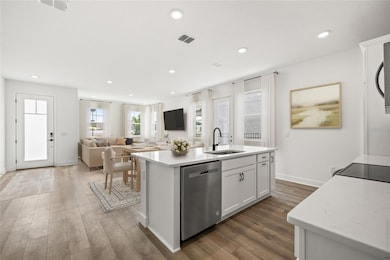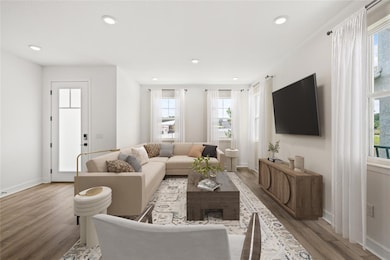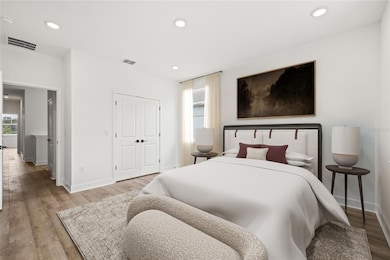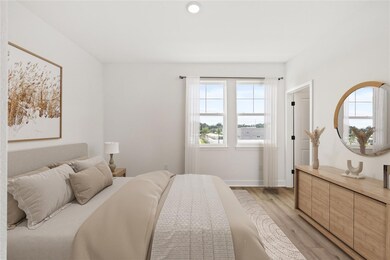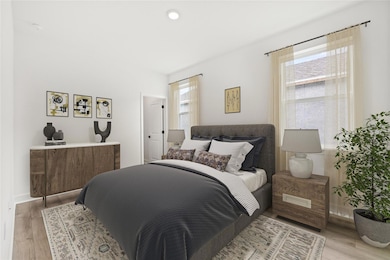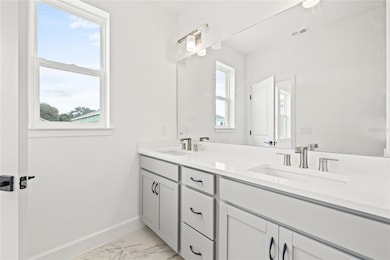2016 Amelia Bay Place Valrico, FL 33596
Estimated payment $2,671/month
Highlights
- New Construction
- Gated Community
- High Ceiling
- Timberview Middle School Rated A-
- Open Floorplan
- Stone Countertops
About This Home
One or more photo(s) has been virtually staged. Pre-Construction. To be built. PRE-CONSTRUCTION HOME-buyer can make changes and pick finishes! The Emerson plan has 3 bedrooms, 2.5 baths, and a 2-car garage over 1,660 square feet of living space. The home boasts an open floor plan with plenty of space for entertaining! The kitchen has beautiful cabinets with quartz counter tops, stainless appliances, center island with eating space, and a large pantry. Vivir is conveniently located near shopping and dining, Bloomingdale High School and the YMCA. The area is fast growing and a Whole Foods will be opening up around the corner in the next year. This low-maintenance community includes mowing, irrigation, water use, a reserve fund, and multiple amenities for the low monthly fee of $285. Photos are of a similar floorplan. This is a pre-construction home that has not started yet. There is another home of the same floor plan that will be move-in ready by the end of 2025! Some photos shown are from an already built home similar to this floor plan.
Listing Agent
ONYX AND EAST REALTY LLC Brokerage Phone: 813-321-5092 License #3515509 Listed on: 11/21/2025
Home Details
Home Type
- Single Family
Year Built
- Built in 2025 | New Construction
Lot Details
- 2,890 Sq Ft Lot
- South Facing Home
- Fenced
- Landscaped
- Property is zoned SF
HOA Fees
- $285 Monthly HOA Fees
Parking
- 2 Car Attached Garage
- Ground Level Parking
- Garage Door Opener
- Driveway
Home Design
- Home in Pre-Construction
- Home is estimated to be completed on 8/31/26
- Bi-Level Home
- Slab Foundation
- Shingle Roof
- Stucco
Interior Spaces
- 1,660 Sq Ft Home
- Open Floorplan
- High Ceiling
- Entrance Foyer
- Family Room Off Kitchen
- Combination Dining and Living Room
- Laundry Room
Kitchen
- Eat-In Kitchen
- Range with Range Hood
- Microwave
- Dishwasher
- Stone Countertops
- Disposal
Flooring
- Carpet
- Tile
- Luxury Vinyl Tile
Bedrooms and Bathrooms
- 3 Bedrooms
- Primary Bedroom Upstairs
- Walk-In Closet
Home Security
- Smart Home
- In Wall Pest System
Eco-Friendly Details
- Reclaimed Water Irrigation System
Outdoor Features
- Rain Gutters
- Side Porch
Schools
- Buckhorn Elementary School
- Burns Middle School
- Bloomingdale High School
Utilities
- Central Air
- Heating Available
- Thermostat
Listing and Financial Details
- Visit Down Payment Resource Website
- Legal Lot and Block 34 / 1
- Assessor Parcel Number X-XX-XX-XX-XXX-XXXXXX-00000.1
Community Details
Overview
- Association fees include common area taxes, escrow reserves fund, insurance, maintenance structure, ground maintenance, management, sewer, trash, water
- Homeriver Group Association
- Built by Onyx+East
- Vivir Subdivision, Emerson Floorplan
- On-Site Maintenance
Recreation
- Community Playground
- Park
- Dog Park
Security
- Gated Community
Map
Home Values in the Area
Average Home Value in this Area
Tax History
| Year | Tax Paid | Tax Assessment Tax Assessment Total Assessment is a certain percentage of the fair market value that is determined by local assessors to be the total taxable value of land and additions on the property. | Land | Improvement |
|---|---|---|---|---|
| 2024 | -- | $2,550 | $2,550 | -- |
| 2023 | -- | -- | -- | -- |
Property History
| Date | Event | Price | List to Sale | Price per Sq Ft |
|---|---|---|---|---|
| 11/21/2025 11/21/25 | For Sale | $379,900 | -- | $229 / Sq Ft |
Source: Stellar MLS
MLS Number: TB8450483
APN: U-06-30-21-D4V-000000-00034.0
- Coleman Plan at Vivir
- Oaklyn Plan at Vivir
- Sutton Plan at Vivir
- Emerson Plan at Vivir
- Weston Plan at Vivir
- Langdon Plan at Vivir
- 2013 Wild Heron Ct
- 3033 Wister Cir
- 2102 Doefield Ct
- 1741 Shady Leaf Dr
- 1623 Shady Leaf Dr
- 2941 Chelsea Woods Dr
- 1623 Carter Oaks Dr
- 1612 Carter Oaks Dr
- 3006 Drakes Landing Ct
- 1418 Hurley Pond Ln
- 2914 Timber Knoll Dr
- 3216 Hurley Grove Way
- 2401 Natures Ct
- 3005 S Miller Rd
- 3605 Treeline Dr
- 1210 Big Pine Dr Unit 1210
- 3224 Pleasant Willow Ct
- 3611 Pine Knot Dr
- 3453 Timber Run Dr
- 1156 Creek Valley Ct
- 2808 Falling Leaves Dr
- 2518 Clareside Dr
- 2527 Wrencrest Cir
- 4012 Quail Briar Dr
- 1204 Letona Ln
- 2303 Needham Dr
- 3412 Eastmonte Dr
- 2319 Needham Dr
- 3404 Magenta Way
- 3910 Briarlake Dr
- 3502 Bloomingdale Ave
- 548 Oak Creek Dr
- 703 Redondo Dr
- 2825 Mnr Hl Dr
