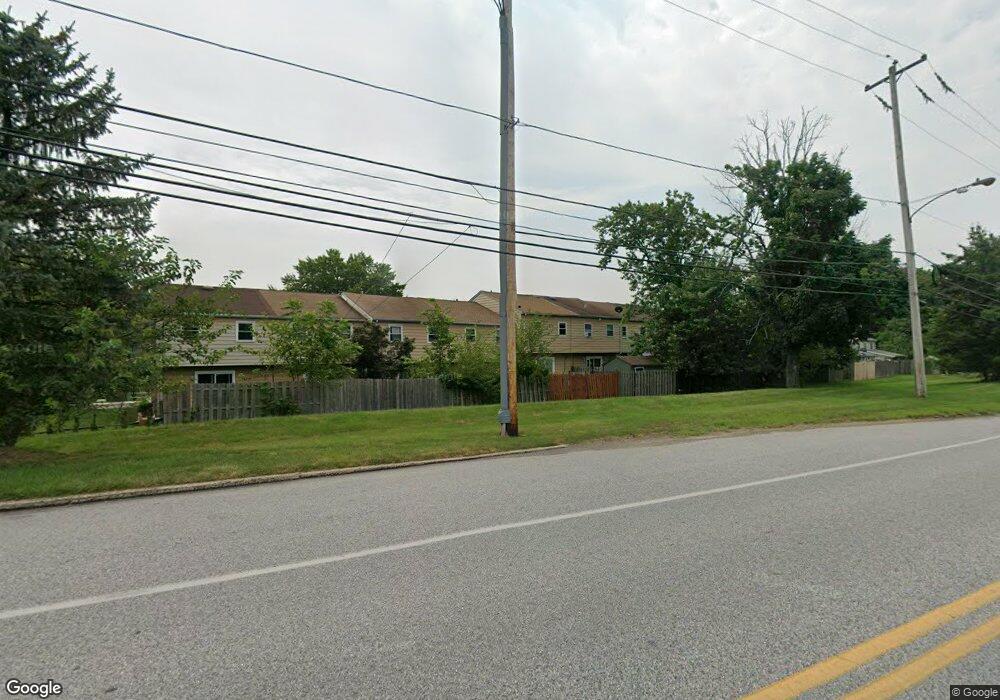2016 Bayless Place Unit Q4 Norristown, PA 19403
Estimated Value: $291,000 - $310,000
2
Beds
3
Baths
1,278
Sq Ft
$234/Sq Ft
Est. Value
About This Home
This home is located at 2016 Bayless Place Unit Q4, Norristown, PA 19403 and is currently estimated at $299,552, approximately $234 per square foot. 2016 Bayless Place Unit Q4 is a home located in Montgomery County with nearby schools including Skyview Upper Elementary School, Eagleville Elementary School, and Arcola Intermediate School.
Ownership History
Date
Name
Owned For
Owner Type
Purchase Details
Closed on
Mar 8, 2007
Sold by
Vyas Princy and Vyas Amit
Bought by
Vyas Princy
Current Estimated Value
Purchase Details
Closed on
Dec 23, 2005
Sold by
Loefflad Linda L
Bought by
Vyas Amit and Vyas Princy
Home Financials for this Owner
Home Financials are based on the most recent Mortgage that was taken out on this home.
Original Mortgage
$13,500
Outstanding Balance
$7,636
Interest Rate
6.28%
Estimated Equity
$291,916
Purchase Details
Closed on
Feb 26, 2002
Sold by
Luther Bernard and Luther Lois M
Bought by
Loefflad Linda L
Create a Home Valuation Report for This Property
The Home Valuation Report is an in-depth analysis detailing your home's value as well as a comparison with similar homes in the area
Home Values in the Area
Average Home Value in this Area
Purchase History
| Date | Buyer | Sale Price | Title Company |
|---|---|---|---|
| Vyas Princy | -- | None Available | |
| Vyas Amit | $135,000 | None Available | |
| Loefflad Linda L | $90,000 | -- |
Source: Public Records
Mortgage History
| Date | Status | Borrower | Loan Amount |
|---|---|---|---|
| Open | Vyas Amit | $13,500 | |
| Open | Vyas Amit | $108,000 |
Source: Public Records
Tax History Compared to Growth
Tax History
| Year | Tax Paid | Tax Assessment Tax Assessment Total Assessment is a certain percentage of the fair market value that is determined by local assessors to be the total taxable value of land and additions on the property. | Land | Improvement |
|---|---|---|---|---|
| 2025 | $3,475 | $85,210 | $14,440 | $70,770 |
| 2024 | $3,475 | $85,210 | $14,440 | $70,770 |
| 2023 | $3,343 | $85,210 | $14,440 | $70,770 |
| 2022 | $3,252 | $85,210 | $14,440 | $70,770 |
| 2021 | $3,168 | $85,210 | $14,440 | $70,770 |
| 2020 | $3,094 | $85,210 | $14,440 | $70,770 |
| 2019 | $3,066 | $85,210 | $14,440 | $70,770 |
| 2018 | $3,066 | $85,210 | $14,440 | $70,770 |
| 2017 | $2,927 | $85,210 | $14,440 | $70,770 |
| 2016 | $2,895 | $85,210 | $14,440 | $70,770 |
| 2015 | $2,782 | $85,210 | $14,440 | $70,770 |
| 2014 | $2,782 | $85,210 | $14,440 | $70,770 |
Source: Public Records
Map
Nearby Homes
- 2016 Bayless Place Unit CONDO Q-4
- 3001 Cardin Place Unit R1
- 1070 Bayless Place Unit F3
- 4069 Cardin Place Unit CONDO DD-3
- 11 Pershing Ave
- 12 Wilson Blvd
- 11 Wilson Blvd
- 636 Hillside Ave
- 38 S Grange Ave
- 115 Sunnyside Ave
- 1102 Redtail Rd
- 3026 Highley Rd
- 44 N Barry Ave
- 63 Smith Rd
- 4021 Killington Ct
- 109 N Park Ave
- 520 Deerfield Dr
- 2108 Peregrine Cir
- 24 Wayne Ave
- 3334 Germantown Pike
- 2018 Bayless Place Unit Q5
- 2014 Bayless Place Unit Q3
- 2020 Bayless Place Unit Q6
- 2012 Bayless Place Unit Q2
- 2022 Bayless Place Unit Q7
- 2010 Bayless Place Unit Q1
- 2024 Bayless Place Unit Q8
- 2008 Bayless Place Unit P8
- 2008 Bayless Place Unit CONDO P-8
- 2006 Bayless Place Unit P7
- 2004 Bayless Place Unit P6
- 2040 Bayless Place Unit L1
- 2002 Bayless Place Unit P5
- 2038 Bayless Place Unit L2
- 2036 Bayless Place Unit L3
- 2000 Bayless Place Unit P4
- 1192 Bayless Place Unit M1
- 2034 Bayless Place Unit L4
- 1190 Bayless Place Unit M2
- 1198 Bayless Place Unit P3
