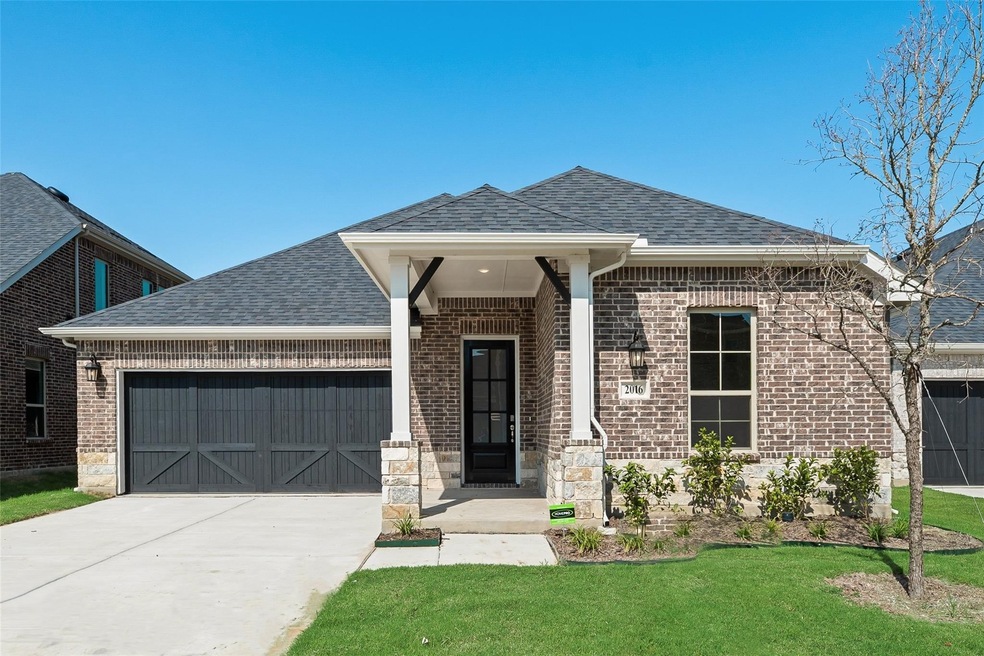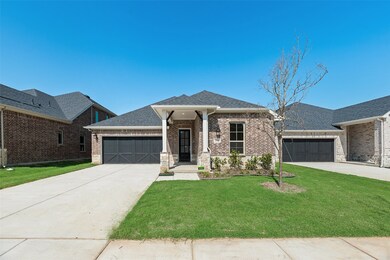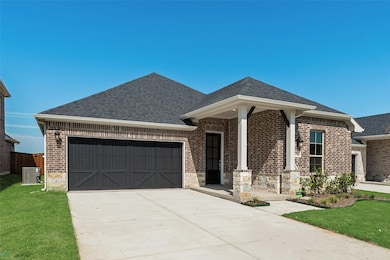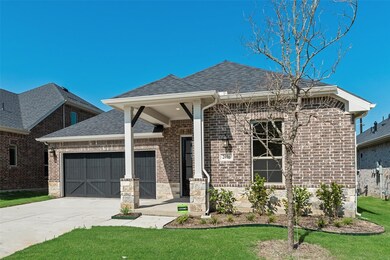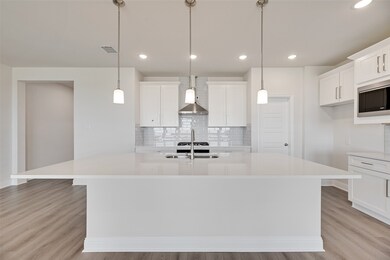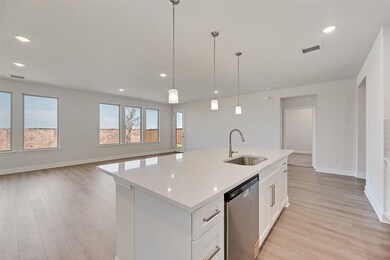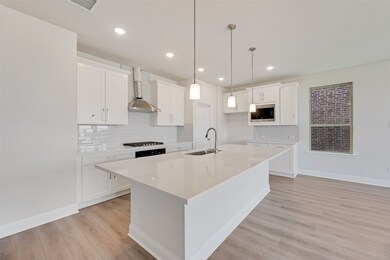2016 Beeflower St Celina, TX 75009
Estimated payment $2,382/month
Highlights
- Fitness Center
- New Construction
- Clubhouse
- Marcy B. Lykins Elementary School Rated A-
- Open Floorplan
- Traditional Architecture
About This Home
Mattamy Homes presents The Aurora Floor Plan. The Aurora features 3 bedrooms, 2 bathrooms, and a smart single-story layout designed for the way you live today. From the moment you enter, the open-concept design creates a natural flow between the Great Room, dining area, and kitchen—ideal for both everyday living and entertaining. A spacious island, generous storage, and a sleek European-style kitchen elevate both form and function. Expansive windows fill the space with natural light, creating a bright, welcoming atmosphere throughout. Tucked at the back of the home, the private Owner’s Suite offers a peaceful escape with a walk-in closet and spa-inspired bathroom featuring a modern glass shower. Two additional bedrooms share a full bathroom in a separate hallway, offering comfort and privacy for family or guests. A convenient laundry room and two-car garage provide added efficiency for daily routines. Step outside to a covered patio that extends your living space outdoors—perfect for relaxing evenings or weekend gatherings. With energy-efficient construction and built-in smart home features, the Aurora delivers modern comfort, connectivity, and lasting value in every detail.
Listing Agent
Pinnacle Realty Advisors Brokerage Phone: 972-338-5441 License #0473068 Listed on: 07/06/2025

Home Details
Home Type
- Single Family
Year Built
- Built in 2025 | New Construction
Lot Details
- 6,534 Sq Ft Lot
- Lot Dimensions are 50 x 115
- Wood Fence
- Landscaped
- Interior Lot
- Sprinkler System
HOA Fees
- $75 Monthly HOA Fees
Parking
- 2 Car Attached Garage
- Rear-Facing Garage
- Garage Door Opener
Home Design
- Traditional Architecture
- Brick Exterior Construction
- Slab Foundation
- Shingle Roof
- Composition Roof
Interior Spaces
- 1,868 Sq Ft Home
- 1-Story Property
- Open Floorplan
- Wired For Sound
- Decorative Lighting
Kitchen
- Electric Oven
- Gas Cooktop
- Microwave
- Dishwasher
- Kitchen Island
- Granite Countertops
- Disposal
Flooring
- Carpet
- Ceramic Tile
- Luxury Vinyl Plank Tile
Bedrooms and Bathrooms
- 3 Bedrooms
- Walk-In Closet
- 2 Full Bathrooms
Laundry
- Laundry Room
- Washer and Electric Dryer Hookup
Home Security
- Carbon Monoxide Detectors
- Fire and Smoke Detector
Eco-Friendly Details
- ENERGY STAR Qualified Equipment for Heating
Outdoor Features
- Covered Patio or Porch
- Rain Gutters
Schools
- Marcy Lykins Elementary School
- Celina High School
Utilities
- Forced Air Zoned Heating and Cooling System
- Heating System Uses Natural Gas
- Underground Utilities
- Tankless Water Heater
- High Speed Internet
- Cable TV Available
Listing and Financial Details
- Legal Lot and Block 1 / A
- Assessor Parcel Number 2917318
Community Details
Overview
- Association fees include all facilities, management
- Essex Association Management Association
- Legacy Hills Subdivision
Amenities
- Clubhouse
Recreation
- Tennis Courts
- Pickleball Courts
- Community Playground
- Fitness Center
- Community Pool
- Park
- Trails
Map
Home Values in the Area
Average Home Value in this Area
Property History
| Date | Event | Price | List to Sale | Price per Sq Ft |
|---|---|---|---|---|
| 11/20/2025 11/20/25 | Off Market | -- | -- | -- |
| 10/30/2025 10/30/25 | Price Changed | $367,946 | -4.0% | $197 / Sq Ft |
| 09/13/2025 09/13/25 | Price Changed | $383,277 | -6.5% | $205 / Sq Ft |
| 09/04/2025 09/04/25 | Price Changed | $409,990 | -2.4% | $219 / Sq Ft |
| 08/14/2025 08/14/25 | Price Changed | $419,990 | +14.1% | $225 / Sq Ft |
| 07/04/2025 07/04/25 | For Sale | $367,946 | -- | $197 / Sq Ft |
Source: North Texas Real Estate Information Systems (NTREIS)
MLS Number: 20991721
- 2012 Beeflower St
- 2020 Beeflower St
- 3129 Buckeye St
- 3124 Arthurdale St
- 3129 Arthurdale St
- 3120 Arthurdale St
- 3125 Arthurdale St
- 3113 Arthurdale St
- 3113 Buckeye St
- 3112 Arthurdale St
- 3108 Arthurdale St
- 3109 Arthurdale St
- 3109 Buckeye St
- 3105 Buckeye St
- 3104 Arthurdale St
- 3105 Arthurdale St
- 3100 Arthurdale St
- 1808 Sangallo Ln
- 4012 Moss Rd
- 4028 Moss Rd
- 1312 Abbott Creek Rd
- 3225 Landslide Dr
- 1216 Abbott Creek Rd
- 1301 Payrone Rd
- 1203 Grass Hollow Place
- 1420 Avondale Ct
- 1213 Glacier Ct
- 811 W Walnut St
- 809 W Walnut St Unit B3
- 805 W Walnut St
- 101 S Alabama St Unit 14
- 101 S Alabama St Unit 20
- 101 S Alabama St Unit 11
- 2232 Grey September St
- 1419 Vinewood St
- 1144 Olympic Dr
- 3329 Lacebark Ln
