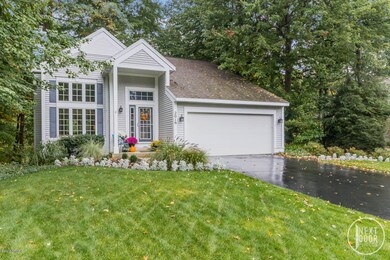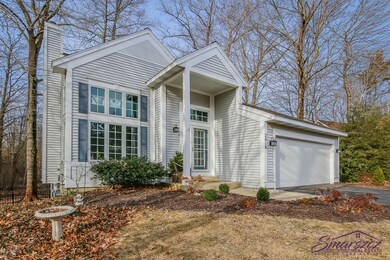
2016 Breeze Dr Holland, MI 49424
Highlights
- Deck
- Recreation Room
- Traditional Architecture
- Lakewood Elementary School Rated A
- Wooded Lot
- 2 Car Attached Garage
About This Home
As of April 2018You will fall in love with this charming, open-concept 2-story home located on a private, wooded lot in the West Ottawa School District, within 2 miles of Holland State Park. This beautiful home has a spacious living area with vaulted ceilings, ceiling fan, and gas fireplace. The kitchen-dining area has a sliding door leading to a large deck looking out to a private fenced backyard with mature trees. The main level master bedroom has entry to a full bath, with 2 additional bedrooms and full bath on the upper level. The lower level with walkout has a large family area, half bath, and laundry. A large 2-car garage is attached. This home is move in ready!
Last Agent to Sell the Property
Michael Smarszcz
Berkshire Hathaway HomeServices Michigan Real Estate Listed on: 03/22/2018
Home Details
Home Type
- Single Family
Est. Annual Taxes
- $3,267
Year Built
- Built in 1993
Lot Details
- 8,712 Sq Ft Lot
- Lot Dimensions are 77x115
- Shrub
- Wooded Lot
- Back Yard Fenced
- Property is zoned R3, R3
HOA Fees
- $2 Monthly HOA Fees
Parking
- 2 Car Attached Garage
- Garage Door Opener
Home Design
- Traditional Architecture
- Composition Roof
- Vinyl Siding
Interior Spaces
- 2,250 Sq Ft Home
- 2-Story Property
- Ceiling Fan
- Gas Log Fireplace
- Insulated Windows
- Window Treatments
- Window Screens
- Living Room with Fireplace
- Dining Area
- Recreation Room
- Walk-Out Basement
Kitchen
- Oven
- Range
- Dishwasher
- Snack Bar or Counter
Bedrooms and Bathrooms
- 3 Bedrooms | 1 Main Level Bedroom
Laundry
- Laundry on main level
- Dryer
- Washer
Outdoor Features
- Deck
Utilities
- Forced Air Heating and Cooling System
- Heating System Uses Natural Gas
- Natural Gas Water Heater
- Phone Available
- Cable TV Available
Ownership History
Purchase Details
Home Financials for this Owner
Home Financials are based on the most recent Mortgage that was taken out on this home.Purchase Details
Home Financials for this Owner
Home Financials are based on the most recent Mortgage that was taken out on this home.Purchase Details
Home Financials for this Owner
Home Financials are based on the most recent Mortgage that was taken out on this home.Purchase Details
Similar Homes in Holland, MI
Home Values in the Area
Average Home Value in this Area
Purchase History
| Date | Type | Sale Price | Title Company |
|---|---|---|---|
| Warranty Deed | -- | None Available | |
| Warranty Deed | $223,900 | Chicago Title Of Mi Inc | |
| Warranty Deed | $177,500 | Lighthouse Title Inc | |
| Sheriffs Deed | $140,320 | None Available |
Mortgage History
| Date | Status | Loan Amount | Loan Type |
|---|---|---|---|
| Previous Owner | $179,120 | New Conventional | |
| Previous Owner | $140,250 | New Conventional | |
| Previous Owner | $142,000 | New Conventional | |
| Previous Owner | $53,300 | Unknown | |
| Previous Owner | $52,000 | Unknown | |
| Previous Owner | $30,000 | Credit Line Revolving |
Property History
| Date | Event | Price | Change | Sq Ft Price |
|---|---|---|---|---|
| 04/06/2018 04/06/18 | Sold | $245,000 | 0.0% | $109 / Sq Ft |
| 03/24/2018 03/24/18 | Pending | -- | -- | -- |
| 03/22/2018 03/22/18 | For Sale | $244,900 | +9.4% | $109 / Sq Ft |
| 12/01/2016 12/01/16 | Sold | $223,900 | -0.4% | $100 / Sq Ft |
| 10/16/2016 10/16/16 | Pending | -- | -- | -- |
| 10/13/2016 10/13/16 | For Sale | $224,900 | -- | $100 / Sq Ft |
Tax History Compared to Growth
Tax History
| Year | Tax Paid | Tax Assessment Tax Assessment Total Assessment is a certain percentage of the fair market value that is determined by local assessors to be the total taxable value of land and additions on the property. | Land | Improvement |
|---|---|---|---|---|
| 2025 | $4,244 | $188,400 | $0 | $0 |
| 2024 | $3,343 | $188,400 | $0 | $0 |
| 2023 | $3,225 | $158,400 | $0 | $0 |
| 2022 | $3,811 | $143,100 | $0 | $0 |
| 2021 | $3,706 | $123,400 | $0 | $0 |
| 2020 | $3,789 | $126,000 | $0 | $0 |
| 2019 | $3,724 | $122,600 | $0 | $0 |
| 2018 | $3,140 | $111,300 | $0 | $0 |
| 2017 | $3,086 | $111,300 | $0 | $0 |
| 2016 | $2,468 | $95,600 | $0 | $0 |
| 2015 | -- | $86,500 | $0 | $0 |
| 2014 | -- | $82,800 | $0 | $0 |
Agents Affiliated with this Home
-
M
Seller's Agent in 2018
Michael Smarszcz
Berkshire Hathaway HomeServices Michigan Real Estate
-

Buyer's Agent in 2018
Nathan Kavanaugh
Coldwell Banker Woodland Schmidt
(616) 633-7508
5 in this area
24 Total Sales
-

Seller's Agent in 2016
Sarah Lilly
West Edge Real Estate
(616) 422-5442
30 in this area
210 Total Sales
-
K
Seller Co-Listing Agent in 2016
Kelly Thomas
West Edge Real Estate
(616) 741-9344
19 in this area
127 Total Sales
Map
Source: Southwestern Michigan Association of REALTORS®
MLS Number: 18010868
APN: 70-15-27-177-007
- 2004 Basin Ct
- 2103 Woodlark Dr
- 1763 Ottawa Beach Rd Unit 4
- 2033 Ottawa Beach Rd
- 2063 Ottawa Beach Rd
- 2057 Lake St Unit 6D
- 2274 Perry St
- 1669 Waukazoo Dr
- 1736 Washington St
- 1855 Columbus St
- 741 Spyglass Hill
- 295 N Lakeshore Dr
- 329 N Lakeshore Dr
- 2259 Ottawa Beach Rd
- 2245 Auburn Ave
- 401 Erin Isle Ct
- 327 N Lakeshore Dr
- 1632 Red Stem Dr
- 270 Silver Ridge Dr
- 1761 S Shore Dr






