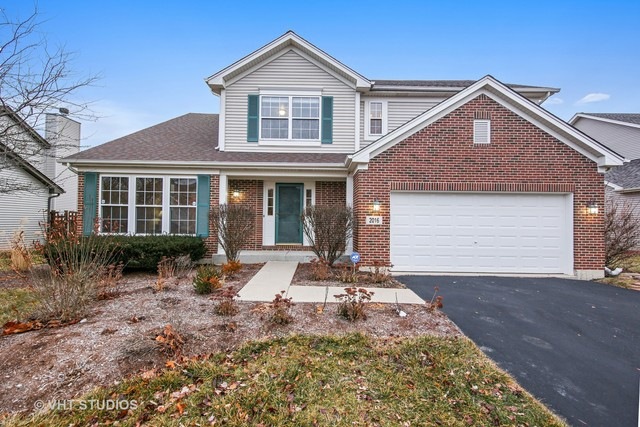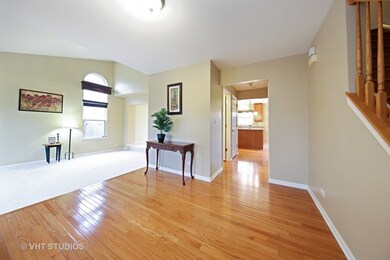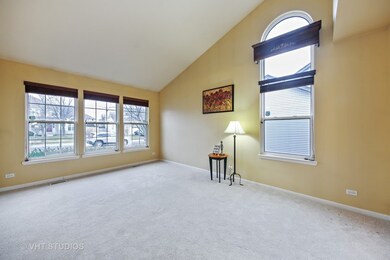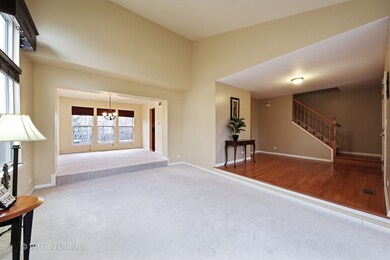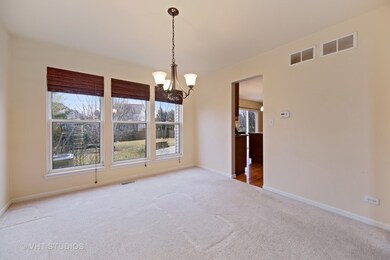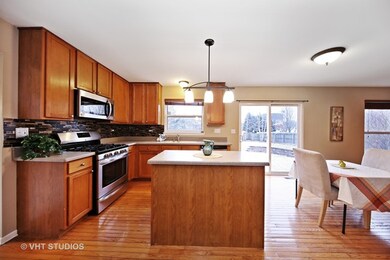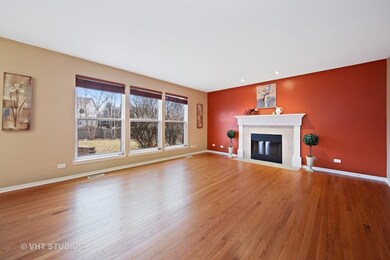
2016 Colonial St Aurora, IL 60503
Far Southeast NeighborhoodHighlights
- Recreation Room
- Vaulted Ceiling
- Wood Flooring
- Homestead Elementary School Rated A-
- Traditional Architecture
- 4-minute walk to Wheatland Park
About This Home
As of October 2020Spacious home in Barrington Ridge with over 3500SF of living space! Hardwood floors welcome you in to the foyer and continue through the kitchen, eating area and family room, which has a fireplace. From the eating area, a sliding glass door opens to the fenced back yard with paver patio and playset. The living room has a vault ceiling. A formal dining room, powder room and laundry room round out the first floor. Upstairs are four bedrooms, including a master suite with a vault ceiling, walk-in closet and private bathroom featuring a large whirlpool tub. The fully finished basement provides plenty of extra space with a generously-sized recreation room, game room, fifth bedroom, office and full bathroom. 2017 updates include new roof, master bedrm carpet and hardwood floor in family rm. Located on a quiet interior street, this home is a short walk from Wheatlands Park. A great home in a great neighborhood at a great price. Make it your new Home Sweet Home!
Home Details
Home Type
- Single Family
Est. Annual Taxes
- $10,134
Year Built
- 2001
Lot Details
- East or West Exposure
- Fenced Yard
HOA Fees
- $17 per month
Parking
- Attached Garage
- Garage Transmitter
- Garage Door Opener
- Driveway
- Parking Included in Price
- Garage Is Owned
Home Design
- Traditional Architecture
- Brick Exterior Construction
- Slab Foundation
- Asphalt Shingled Roof
- Vinyl Siding
Interior Spaces
- Vaulted Ceiling
- Wood Burning Fireplace
- Fireplace With Gas Starter
- Entrance Foyer
- Dining Area
- Home Office
- Recreation Room
- Play Room
- Wood Flooring
- Laundry on main level
Kitchen
- Breakfast Bar
- Oven or Range
- Microwave
- Dishwasher
- Kitchen Island
- Disposal
Bedrooms and Bathrooms
- Primary Bathroom is a Full Bathroom
- Dual Sinks
- Whirlpool Bathtub
- Separate Shower
Finished Basement
- Basement Fills Entire Space Under The House
- Finished Basement Bathroom
Outdoor Features
- Brick Porch or Patio
Utilities
- Forced Air Heating and Cooling System
- Heating System Uses Gas
Listing and Financial Details
- Homeowner Tax Exemptions
- $1,200 Seller Concession
Ownership History
Purchase Details
Home Financials for this Owner
Home Financials are based on the most recent Mortgage that was taken out on this home.Purchase Details
Home Financials for this Owner
Home Financials are based on the most recent Mortgage that was taken out on this home.Purchase Details
Home Financials for this Owner
Home Financials are based on the most recent Mortgage that was taken out on this home.Purchase Details
Home Financials for this Owner
Home Financials are based on the most recent Mortgage that was taken out on this home.Similar Homes in Aurora, IL
Home Values in the Area
Average Home Value in this Area
Purchase History
| Date | Type | Sale Price | Title Company |
|---|---|---|---|
| Warranty Deed | $330,000 | None Available | |
| Warranty Deed | $306,000 | Baird & Warner Title Service | |
| Warranty Deed | $312,000 | Chicago Title Insurance Co | |
| Warranty Deed | $255,000 | Chicago Title Insurance Co |
Mortgage History
| Date | Status | Loan Amount | Loan Type |
|---|---|---|---|
| Open | $324,022 | FHA | |
| Previous Owner | $244,800 | New Conventional | |
| Previous Owner | $207,769 | New Conventional | |
| Previous Owner | $215,000 | Purchase Money Mortgage | |
| Previous Owner | $154,100 | Unknown | |
| Previous Owner | $154,777 | No Value Available |
Property History
| Date | Event | Price | Change | Sq Ft Price |
|---|---|---|---|---|
| 10/29/2020 10/29/20 | Sold | $330,000 | -1.5% | $140 / Sq Ft |
| 09/12/2020 09/12/20 | Pending | -- | -- | -- |
| 08/25/2020 08/25/20 | For Sale | $335,000 | 0.0% | $142 / Sq Ft |
| 08/22/2020 08/22/20 | Pending | -- | -- | -- |
| 08/20/2020 08/20/20 | Price Changed | $335,000 | -2.9% | $142 / Sq Ft |
| 08/12/2020 08/12/20 | For Sale | $345,000 | +12.7% | $146 / Sq Ft |
| 03/14/2018 03/14/18 | Sold | $306,000 | -2.9% | $130 / Sq Ft |
| 02/06/2018 02/06/18 | Pending | -- | -- | -- |
| 01/13/2018 01/13/18 | For Sale | $315,000 | -- | $134 / Sq Ft |
Tax History Compared to Growth
Tax History
| Year | Tax Paid | Tax Assessment Tax Assessment Total Assessment is a certain percentage of the fair market value that is determined by local assessors to be the total taxable value of land and additions on the property. | Land | Improvement |
|---|---|---|---|---|
| 2023 | $10,134 | $109,779 | $20,547 | $89,232 |
| 2022 | $10,185 | $108,349 | $19,437 | $88,912 |
| 2021 | $10,124 | $103,189 | $18,511 | $84,678 |
| 2020 | $9,692 | $101,554 | $18,218 | $83,336 |
| 2019 | $10,121 | $98,692 | $17,705 | $80,987 |
| 2018 | $9,467 | $89,752 | $17,315 | $72,437 |
| 2017 | $9,385 | $87,435 | $16,868 | $70,567 |
| 2016 | $9,297 | $85,553 | $16,505 | $69,048 |
| 2015 | $9,992 | $82,262 | $15,870 | $66,392 |
| 2014 | $9,992 | $82,150 | $21,000 | $61,150 |
| 2013 | $9,992 | $82,150 | $21,000 | $61,150 |
Agents Affiliated with this Home
-
Jennifer Whitney

Seller's Agent in 2020
Jennifer Whitney
Berkshire Hathaway HomeServices Chicago
(630) 254-4794
2 in this area
113 Total Sales
-
Alicia Gonzalez
A
Buyer's Agent in 2020
Alicia Gonzalez
Homeland Realty, Inc.
(708) 466-9436
1 in this area
37 Total Sales
-
Lori Jones

Seller's Agent in 2018
Lori Jones
Baird Warner
(630) 707-6561
1 in this area
97 Total Sales
-
Robert Jones

Seller Co-Listing Agent in 2018
Robert Jones
Baird Warner
(630) 606-6561
1 in this area
66 Total Sales
Map
Source: Midwest Real Estate Data (MRED)
MLS Number: MRD09822049
APN: 07-01-06-201-012
- 2673 Dunrobin Cir
- 2111 Colonial St
- 2675 Darfler Ct Unit 1
- 1969 Bayfield Dr
- 2700 Cavalcade Ct
- 2003 Seaview Dr
- 2556 Hillsboro Blvd
- 1984 Seaview Dr
- 2416 Oakfield Dr
- 2571 Hillsboro Blvd
- 2255 Georgetown Cir
- 2486 Georgetown Cir
- 2526 Capitol Ave
- 2508 Rosehall Ln
- 2803 Dorothy Dr
- 2735 Hillsboro Blvd Unit 3
- 2817 Dorothy Dr
- 2563 Congress Ave
- 2330 Georgetown Cir Unit 16
- 3018 Coastal Dr
