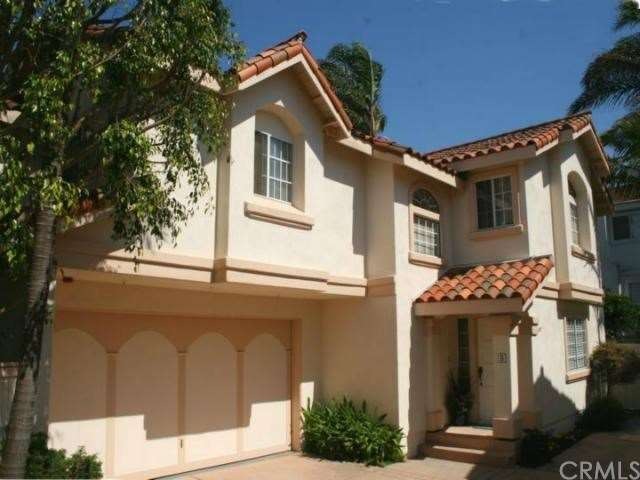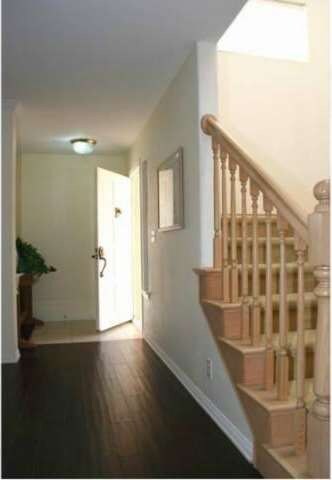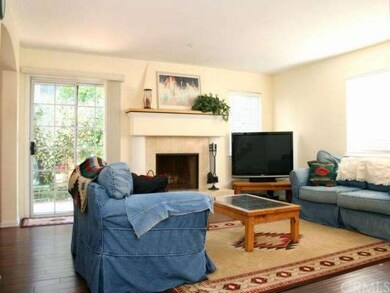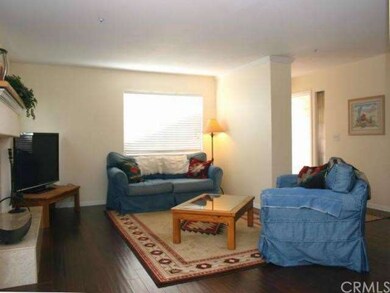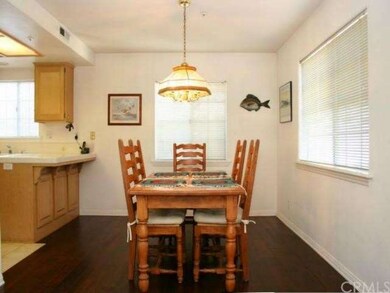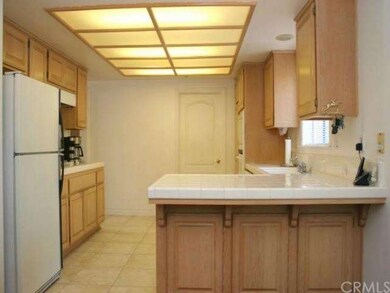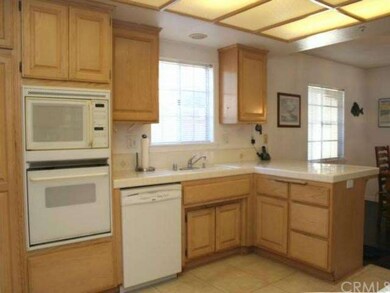
2016 Curtis Ave Unit B Redondo Beach, CA 90278
North Redondo Beach NeighborhoodHighlights
- Above Ground Spa
- Primary Bedroom Suite
- Cathedral Ceiling
- Lincoln Elementary School Rated A+
- Fireplace in Primary Bedroom
- Wood Flooring
About This Home
As of July 2021Bright, light-filled, Mediterranean styled detached townhome in the heart of North Redondo, this quiet rear unit features 4 bedrooms and 2.5 baths. Entering the home, gleaming sculpted hardwood floors through the downstairs are warm and inviting. The living room presents on the right with marble fireplace and glass sliders lead to a private south facing sunlit back yard patio with jacuzzi. The living room flows into dining area and kitchen featuring a spacious pantry and convenient breakfast bar. Skylights accent the open staircase and upstairs hall leading to four faulted ceiling bedrooms; a dual sink full bath and an open master suite showered with afternoon sunlight, highlighted by a vaulted ceiling, ceiling fan, a cozy marble fireplace, walk-in closet plus two more closets on your way to the master bath with double sinks, separate tub and shower. There is direct access to the 2-car garage featuring built-in storage areas. Dormant HOA. Close to shopping, restaurants, freeways, parks and places of worship.
Last Agent to Sell the Property
BerkshireHathaway HomeServices License #01718484 Listed on: 05/13/2013

Townhouse Details
Home Type
- Townhome
Est. Annual Taxes
- $16,475
Year Built
- Built in 1992
Lot Details
- 7,503 Sq Ft Lot
- No Common Walls
- Wood Fence
- Block Wall Fence
- Backyard Sprinklers
- Back Yard
Parking
- 2 Car Attached Garage
- Parking Storage or Cabinetry
- Parking Available
- Front Facing Garage
- Garage Door Opener
- Shared Driveway
Home Design
- Mediterranean Architecture
- Cosmetic Repairs Needed
- Slab Foundation
- Spanish Tile Roof
- Wood Siding
- Copper Plumbing
- Stucco
Interior Spaces
- 1,868 Sq Ft Home
- Cathedral Ceiling
- Ceiling Fan
- Skylights
- Window Screens
- Entryway
- Living Room with Fireplace
- Storage
- Utility Room
Kitchen
- Eat-In Kitchen
- Breakfast Bar
- Electric Oven
- Gas Cooktop
- Microwave
- Water Line To Refrigerator
- Dishwasher
- Tile Countertops
- Disposal
Flooring
- Wood
- Carpet
- Tile
Bedrooms and Bathrooms
- 4 Bedrooms
- Fireplace in Primary Bedroom
- All Upper Level Bedrooms
- Primary Bedroom Suite
- Walk-In Closet
- Mirrored Closets Doors
Laundry
- Laundry Room
- 220 Volts In Laundry
- Gas And Electric Dryer Hookup
Home Security
- Intercom
- Termite Clearance
Outdoor Features
- Above Ground Spa
- Concrete Porch or Patio
Additional Homes
- Two Homes on a Lot
Utilities
- Forced Air Heating System
- Vented Exhaust Fan
- Overhead Utilities
- 220 Volts For Spa
- 220 Volts in Kitchen
- Gas Water Heater
- Central Water Heater
- Phone System
- Cable TV Available
Listing and Financial Details
- Tax Lot 1
- Tax Tract Number 6205
- Assessor Parcel Number 4155014049
Community Details
Overview
- Property has a Home Owners Association
- 2 Units
Security
- Carbon Monoxide Detectors
- Fire and Smoke Detector
Ownership History
Purchase Details
Home Financials for this Owner
Home Financials are based on the most recent Mortgage that was taken out on this home.Purchase Details
Home Financials for this Owner
Home Financials are based on the most recent Mortgage that was taken out on this home.Purchase Details
Home Financials for this Owner
Home Financials are based on the most recent Mortgage that was taken out on this home.Purchase Details
Purchase Details
Similar Homes in the area
Home Values in the Area
Average Home Value in this Area
Purchase History
| Date | Type | Sale Price | Title Company |
|---|---|---|---|
| Grant Deed | $1,360,000 | Progressive Title Company | |
| Grant Deed | $742,000 | Progressive Title Company | |
| Grant Deed | $265,000 | Continental Lawyers Title Co | |
| Trustee Deed | $270,000 | Continental Lawyers Title Co | |
| Grant Deed | -- | Landsafe Title |
Mortgage History
| Date | Status | Loan Amount | Loan Type |
|---|---|---|---|
| Open | $1,088,000 | New Conventional | |
| Previous Owner | $556,500 | New Conventional | |
| Previous Owner | $170,000 | Unknown | |
| Previous Owner | $174,226 | New Conventional | |
| Previous Owner | $200,000 | Unknown | |
| Previous Owner | $195,000 | Unknown | |
| Previous Owner | $198,750 | No Value Available |
Property History
| Date | Event | Price | Change | Sq Ft Price |
|---|---|---|---|---|
| 07/30/2021 07/30/21 | Sold | $1,360,000 | +6.7% | $608 / Sq Ft |
| 06/23/2021 06/23/21 | For Sale | $1,275,000 | +71.8% | $570 / Sq Ft |
| 07/08/2013 07/08/13 | Sold | $742,000 | +6.9% | $397 / Sq Ft |
| 06/07/2013 06/07/13 | Pending | -- | -- | -- |
| 05/13/2013 05/13/13 | For Sale | $694,000 | -- | $372 / Sq Ft |
Tax History Compared to Growth
Tax History
| Year | Tax Paid | Tax Assessment Tax Assessment Total Assessment is a certain percentage of the fair market value that is determined by local assessors to be the total taxable value of land and additions on the property. | Land | Improvement |
|---|---|---|---|---|
| 2025 | $16,475 | $1,443,241 | $1,093,680 | $349,561 |
| 2024 | $16,475 | $1,414,943 | $1,072,236 | $342,707 |
| 2023 | $16,171 | $1,387,200 | $1,051,212 | $335,988 |
| 2022 | $15,911 | $1,360,000 | $1,030,600 | $329,400 |
| 2021 | $10,006 | $840,314 | $545,978 | $294,336 |
| 2020 | $9,995 | $831,698 | $540,380 | $291,318 |
| 2019 | $9,770 | $815,391 | $529,785 | $285,606 |
| 2018 | $9,497 | $799,404 | $519,398 | $280,006 |
| 2016 | $9,189 | $768,364 | $499,230 | $269,134 |
| 2015 | $9,022 | $756,824 | $491,732 | $265,092 |
| 2014 | $8,892 | $742,000 | $482,100 | $259,900 |
Agents Affiliated with this Home
-

Seller's Agent in 2021
Rina Culligan
Bayside
(310) 963-7462
5 in this area
41 Total Sales
-

Buyer's Agent in 2021
Emma von Jansky
Pacifica Properties Group, Inc.
(310) 801-4805
3 in this area
19 Total Sales
-
E
Buyer Co-Listing Agent in 2021
Edward Myers
Pacifica Properties Group, Inc.
(310) 374-0404
3 in this area
16 Total Sales
-

Seller's Agent in 2013
William Baird
BerkshireHathaway HomeServices
(310) 890-6713
2 in this area
7 Total Sales
-

Buyer's Agent in 2013
Stephanie Younger
Compass
(310) 499-2020
11 in this area
895 Total Sales
Map
Source: California Regional Multiple Listing Service (CRMLS)
MLS Number: SB13100492
APN: 4155-014-049
- 2017 Curtis Ave Unit B
- 2021 Curtis Ave
- 2117 Voorhees Ave Unit A
- 1920 Gates Ave Unit B
- 2206 Gates Ave Unit B
- 2206 Gates Ave Unit A
- 2005 Mathews Ave Unit A
- 2402 Aviation Blvd Unit C
- 2306 Aviation Blvd Unit A
- 2008 Mathews Ave Unit C
- 1906 Plant Ave
- 2700 Aviation Blvd
- 2001 Artesia Blvd Unit 207
- 2015 Perry Ave
- 1756 Ruhland Ave
- 1736 Voorhees Ave
- 1751 1st St
- 2112 Vanderbilt Ln Unit D
- 2101 Carnegie Ln
- 1802 Blossom Ln
