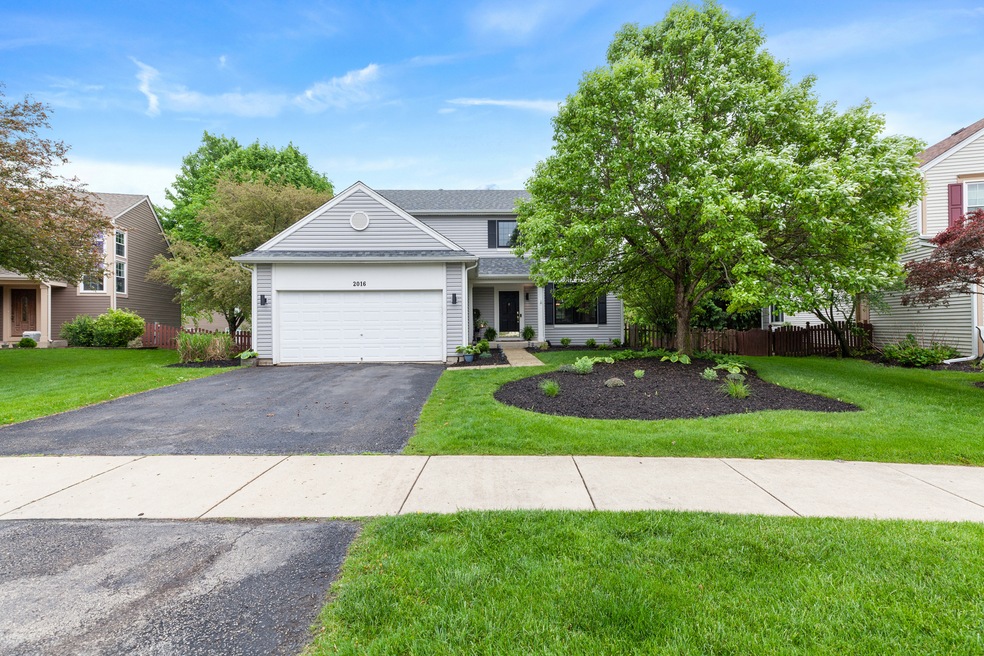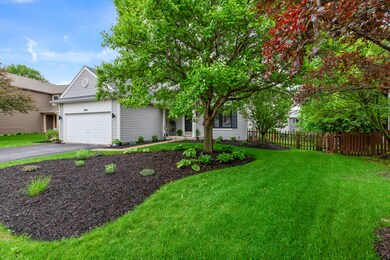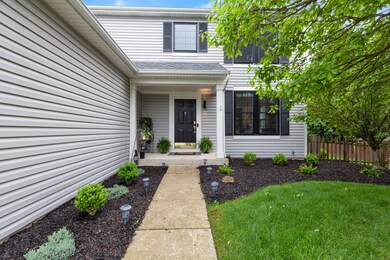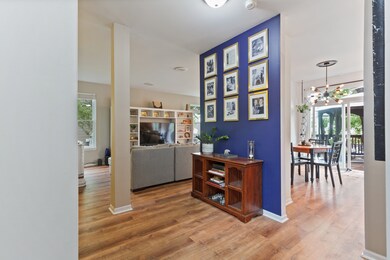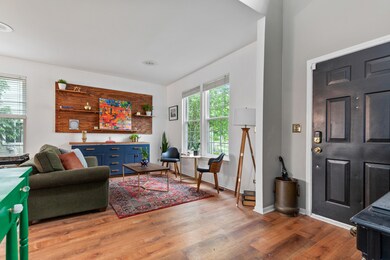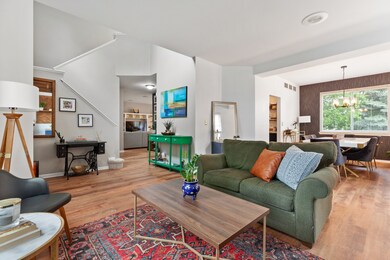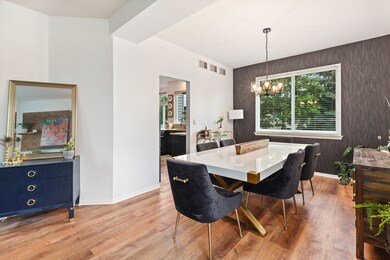
2016 Eastwick Ln Unit 1 Aurora, IL 60503
Far Southeast NeighborhoodHighlights
- Mature Trees
- Deck
- Property is near a park
- The Wheatlands Elementary School Rated A-
- Contemporary Architecture
- Vaulted Ceiling
About This Home
As of July 2022They say there's no place like home; meet 2016 Eastwick Lane! Welcome to chic-city style, accented by suburban charm. This captivating 4 bedroom, 2.5 bath 2-story makes a statement with every turn. Inviting foyer, luxury vinyl plank flooring, 9ft ceilings on main level, elegantly remodeled powder bath, grand dining room, mudroom/1st floor laundry right off 2 car garage, and a cozy, yet spacious family room with gas fireplace. Sleek, redesigned kitchen features updated light fixtures, open shelving, NEW smudge-free slate appliances (2020) and beautiful 2-toned cabinets with gold accents. NEW PATIO DOOR(2022) opens to refinished deck, gazebo and fenced yard so you can lounge, dine and entertain year-round....hello alfresco all-day. Upstairs offers 3 spacious bedrooms and an exquisite master suite ~ vaulted ceilings, walk-in closet, refreshed bathroom with double vanity, soaker tub and separate shower. Full, unfinished basement is a blank canvas for your design ideas. NEW WINDOWS (2022). Roof/Siding 2016. All new landscaping. District 308 schools. Close to shops/dining in downtown Aurora/Oswego/Route 34, Rush Copley and local parks/walking trails. Homes like this one are rare so don't delay, and get ready to welcome summer in your new home!
Last Agent to Sell the Property
Southwestern Real Estate, Inc. License #475160694 Listed on: 05/28/2022
Home Details
Home Type
- Single Family
Est. Annual Taxes
- $9,526
Year Built
- Built in 1998
Lot Details
- 6,495 Sq Ft Lot
- Lot Dimensions are 58x114x94x145
- Fenced Yard
- Paved or Partially Paved Lot
- Mature Trees
HOA Fees
- $19 Monthly HOA Fees
Parking
- 2 Car Attached Garage
- Garage Door Opener
- Driveway
- Parking Included in Price
Home Design
- Contemporary Architecture
- Asphalt Roof
- Vinyl Siding
- Concrete Perimeter Foundation
Interior Spaces
- 2,283 Sq Ft Home
- 2-Story Property
- Vaulted Ceiling
- Fireplace With Gas Starter
- Family Room with Fireplace
- Living Room
- Formal Dining Room
- Wood Flooring
- Unfinished Basement
- Basement Fills Entire Space Under The House
Kitchen
- Range
- Microwave
- Dishwasher
- Stainless Steel Appliances
- Disposal
Bedrooms and Bathrooms
- 4 Bedrooms
- 4 Potential Bedrooms
- Walk-In Closet
- Dual Sinks
- Soaking Tub
- Separate Shower
Laundry
- Laundry Room
- Laundry on main level
- Dryer
- Washer
- Sink Near Laundry
Outdoor Features
- Deck
- Patio
Location
- Property is near a park
Schools
- The Wheatlands Elementary School
- Bednarcik Junior High School
- Oswego East High School
Utilities
- Central Air
- Heating System Uses Natural Gas
- 200+ Amp Service
Community Details
- Customer Service Association, Phone Number (855) 877-2472
- Summerlin Subdivision
- Property managed by Real Manage
Listing and Financial Details
- Homeowner Tax Exemptions
Ownership History
Purchase Details
Home Financials for this Owner
Home Financials are based on the most recent Mortgage that was taken out on this home.Purchase Details
Home Financials for this Owner
Home Financials are based on the most recent Mortgage that was taken out on this home.Purchase Details
Home Financials for this Owner
Home Financials are based on the most recent Mortgage that was taken out on this home.Purchase Details
Home Financials for this Owner
Home Financials are based on the most recent Mortgage that was taken out on this home.Purchase Details
Home Financials for this Owner
Home Financials are based on the most recent Mortgage that was taken out on this home.Purchase Details
Home Financials for this Owner
Home Financials are based on the most recent Mortgage that was taken out on this home.Similar Homes in Aurora, IL
Home Values in the Area
Average Home Value in this Area
Purchase History
| Date | Type | Sale Price | Title Company |
|---|---|---|---|
| Warranty Deed | $410,000 | Kelly Law Firm Pc | |
| Warranty Deed | $285,000 | First American Title | |
| Warranty Deed | $233,500 | Cti | |
| Warranty Deed | $254,000 | First American Title Ins Co | |
| Warranty Deed | $195,000 | Law Title Insurance Co Inc | |
| Trustee Deed | $189,000 | Chicago Title Insurance Co |
Mortgage History
| Date | Status | Loan Amount | Loan Type |
|---|---|---|---|
| Open | $369,000 | New Conventional | |
| Previous Owner | $16,282 | No Value Available | |
| Previous Owner | $279,837 | FHA | |
| Previous Owner | $229,242 | FHA | |
| Previous Owner | $232,000 | Fannie Mae Freddie Mac | |
| Previous Owner | $203,200 | Purchase Money Mortgage | |
| Previous Owner | $162,000 | Unknown | |
| Previous Owner | $165,000 | Unknown | |
| Previous Owner | $166,000 | Unknown | |
| Previous Owner | $156,000 | No Value Available | |
| Previous Owner | $148,700 | No Value Available | |
| Closed | $19,500 | No Value Available |
Property History
| Date | Event | Price | Change | Sq Ft Price |
|---|---|---|---|---|
| 07/08/2022 07/08/22 | Sold | $410,000 | +6.5% | $180 / Sq Ft |
| 06/01/2022 06/01/22 | Pending | -- | -- | -- |
| 05/28/2022 05/28/22 | For Sale | $385,000 | +35.1% | $169 / Sq Ft |
| 07/02/2019 07/02/19 | Sold | $285,000 | 0.0% | $125 / Sq Ft |
| 04/08/2019 04/08/19 | Pending | -- | -- | -- |
| 03/25/2019 03/25/19 | For Sale | $285,000 | 0.0% | $125 / Sq Ft |
| 03/21/2019 03/21/19 | Pending | -- | -- | -- |
| 03/15/2019 03/15/19 | Price Changed | $285,000 | -3.4% | $125 / Sq Ft |
| 02/07/2019 02/07/19 | For Sale | $295,000 | +26.3% | $129 / Sq Ft |
| 01/16/2015 01/16/15 | Sold | $233,500 | -0.2% | $102 / Sq Ft |
| 12/15/2014 12/15/14 | Pending | -- | -- | -- |
| 12/05/2014 12/05/14 | Price Changed | $234,000 | -2.1% | $102 / Sq Ft |
| 10/15/2014 10/15/14 | For Sale | $239,000 | -- | $105 / Sq Ft |
Tax History Compared to Growth
Tax History
| Year | Tax Paid | Tax Assessment Tax Assessment Total Assessment is a certain percentage of the fair market value that is determined by local assessors to be the total taxable value of land and additions on the property. | Land | Improvement |
|---|---|---|---|---|
| 2024 | $11,053 | $130,407 | $28,223 | $102,184 |
| 2023 | $10,150 | $116,435 | $25,199 | $91,236 |
| 2022 | $10,150 | $106,821 | $23,118 | $83,703 |
| 2021 | $9,526 | $97,110 | $21,016 | $76,094 |
| 2020 | $9,438 | $95,206 | $20,604 | $74,602 |
| 2019 | $9,462 | $93,387 | $20,604 | $72,783 |
| 2018 | $9,077 | $90,159 | $19,892 | $70,267 |
| 2017 | $8,800 | $83,096 | $18,334 | $64,762 |
| 2016 | $8,434 | $78,764 | $17,378 | $61,386 |
| 2015 | $8,691 | $75,013 | $16,550 | $58,463 |
| 2014 | -- | $70,767 | $15,613 | $55,154 |
| 2013 | -- | $71,482 | $15,771 | $55,711 |
Agents Affiliated with this Home
-
Jessica DeVries

Seller's Agent in 2022
Jessica DeVries
Southwestern Real Estate, Inc.
(815) 916-9374
3 in this area
197 Total Sales
-
Sarah Koroll

Buyer's Agent in 2022
Sarah Koroll
Fulton Grace Realty
(630) 677-5706
1 in this area
69 Total Sales
-
M
Seller's Agent in 2019
Monica Mancano
Century 21 Circle - Aurora
-
Carolyn Anavi
C
Buyer Co-Listing Agent in 2019
Carolyn Anavi
Compass
(312) 515-3775
16 Total Sales
-
Kari Kohler

Seller's Agent in 2015
Kari Kohler
Coldwell Banker Realty
(630) 673-4586
374 Total Sales
-
Carie Holzl

Seller Co-Listing Agent in 2015
Carie Holzl
Keller Williams Infinity
(630) 299-4459
1 in this area
362 Total Sales
Map
Source: Midwest Real Estate Data (MRED)
MLS Number: 11414436
APN: 03-01-180-007
- 2013 Eastwick Ln
- 1900 Canyon Creek Dr
- 1861 Turtle Creek Dr
- 1751 Baler Ave
- 1757 Baler Ave
- 1739 Baler Ave
- 1745 Baler Ave
- 1890 Canyon Creek Dr
- 1870 Canyon Creek Dr
- 1880 Canyon Creek Dr
- 1910 Canyon Creek Dr
- 1855 Canyon Creek Dr
- 1865 Canyon Creek Dr
- Ashton Plan at Wheatland Crossing
- Henley Plan at Wheatland Crossing
- Bellamy Plan at Wheatland Crossing
- Coventry Plan at Wheatland Crossing
- 1760 Stable Ln
- 1961 Misty Ridge Ln
- 1763 Baler Ave
