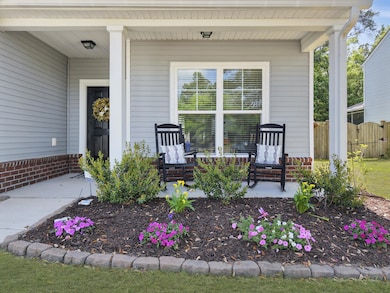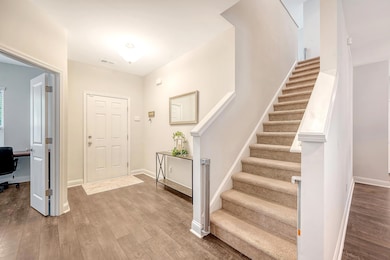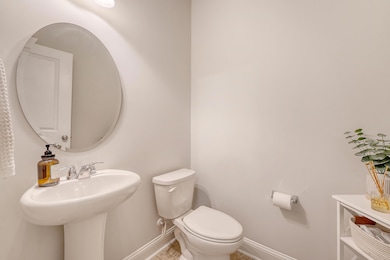
2016 Elvington Rd Johns Island, SC 29455
Highlights
- Contemporary Architecture
- High Ceiling
- Community Pool
- Bonus Room
- Great Room
- Home Office
About This Home
As of June 2025Introducing 2016 Elvington, a beautiful 3 bed/2.5bath home with a large fenced in yard, meticulously maintained and located in the highly sought after Oakfield neighborhood. Nestled in a serene lowcountry setting, just minutes from beaches and downtown Charleston. Designed with clean lines, this open concept layout features a spacious living space filled with natural light. A modern kitchen with granite countertops, stainless steel appliances, kitchen island and gas range. Wide plank engineered hardwood floors throughout the main floor. Retreat to your spacious primary suite upstairs featuring a tray ceiling. The ensuite features a huge soaking tub for relaxation, double vanity and walk-in shower. A true flex space bonus room designed to fit your lifestyle with ample room to spread out.
Last Agent to Sell the Property
ERA Wilder Realty, Inc License #90305 Listed on: 05/02/2025

Home Details
Home Type
- Single Family
Est. Annual Taxes
- $2,332
Year Built
- Built in 2017
Lot Details
- 8,276 Sq Ft Lot
- Elevated Lot
- Privacy Fence
- Level Lot
HOA Fees
- $57 Monthly HOA Fees
Parking
- 2 Car Garage
- Garage Door Opener
Home Design
- Contemporary Architecture
- Brick Exterior Construction
- Slab Foundation
- Asbestos Shingle Roof
- Vinyl Siding
Interior Spaces
- 2,364 Sq Ft Home
- 2-Story Property
- Tray Ceiling
- Smooth Ceilings
- High Ceiling
- Ceiling Fan
- Great Room
- Family Room
- Combination Dining and Living Room
- Home Office
- Bonus Room
- Utility Room with Study Area
- Laundry Room
Kitchen
- Eat-In Kitchen
- Gas Cooktop
- Microwave
- Dishwasher
- Kitchen Island
- Disposal
Flooring
- Carpet
- Laminate
- Vinyl
Bedrooms and Bathrooms
- 3 Bedrooms
- Walk-In Closet
- Garden Bath
Outdoor Features
- Screened Patio
- Front Porch
Schools
- Mt. Zion Elementary School
- Haut Gap Middle School
- St. Johns High School
Utilities
- Forced Air Heating and Cooling System
- Heating System Uses Natural Gas
Community Details
Overview
- Oakfield Subdivision
Recreation
- Community Pool
- Park
- Trails
Ownership History
Purchase Details
Home Financials for this Owner
Home Financials are based on the most recent Mortgage that was taken out on this home.Purchase Details
Home Financials for this Owner
Home Financials are based on the most recent Mortgage that was taken out on this home.Purchase Details
Home Financials for this Owner
Home Financials are based on the most recent Mortgage that was taken out on this home.Similar Homes in Johns Island, SC
Home Values in the Area
Average Home Value in this Area
Purchase History
| Date | Type | Sale Price | Title Company |
|---|---|---|---|
| Deed | $605,000 | None Listed On Document | |
| Deed | $605,000 | None Listed On Document | |
| Deed | $442,000 | None Listed On Document | |
| Deed | $294,000 | None Available |
Mortgage History
| Date | Status | Loan Amount | Loan Type |
|---|---|---|---|
| Open | $605,000 | New Conventional | |
| Closed | $605,000 | New Conventional | |
| Previous Owner | $342,000 | New Conventional | |
| Previous Owner | $269,500 | New Conventional | |
| Previous Owner | $279,300 | New Conventional |
Property History
| Date | Event | Price | Change | Sq Ft Price |
|---|---|---|---|---|
| 06/18/2025 06/18/25 | Sold | $605,000 | -1.6% | $256 / Sq Ft |
| 05/07/2025 05/07/25 | Pending | -- | -- | -- |
| 05/02/2025 05/02/25 | For Sale | $615,000 | +39.1% | $260 / Sq Ft |
| 06/04/2021 06/04/21 | Sold | $442,000 | 0.0% | $187 / Sq Ft |
| 05/05/2021 05/05/21 | Pending | -- | -- | -- |
| 04/16/2021 04/16/21 | For Sale | $442,000 | -- | $187 / Sq Ft |
Tax History Compared to Growth
Tax History
| Year | Tax Paid | Tax Assessment Tax Assessment Total Assessment is a certain percentage of the fair market value that is determined by local assessors to be the total taxable value of land and additions on the property. | Land | Improvement |
|---|---|---|---|---|
| 2024 | $2,332 | $17,680 | $0 | $0 |
| 2023 | $2,332 | $17,680 | $0 | $0 |
| 2022 | $2,170 | $17,680 | $0 | $0 |
| 2021 | $1,670 | $12,760 | $0 | $0 |
| 2020 | $1,731 | $12,760 | $0 | $0 |
| 2019 | $1,630 | $11,760 | $0 | $0 |
| 2017 | $0 | $0 | $0 | $0 |
Agents Affiliated with this Home
-
L
Seller's Agent in 2025
Lisa Brown
ERA Wilder Realty, Inc
-
B
Buyer's Agent in 2025
Brooke Mills
Healthy Realty LLC
-
L
Seller's Agent in 2021
Loren Vevon
Brand Name Real Estate
Map
Source: CHS Regional MLS
MLS Number: 25012092
APN: 278-07-00-060
- 2009 Elvington Rd
- 1901 Toland Ct
- 3040 Vincent Astor Dr
- 3018 Vincent Astor Dr
- 3306 Hartwell St
- 3295 Walter Dr
- 3291 Walter Dr
- 3254 Hartwell St
- 2336 Brinkley Rd
- 00 Cane Slash Rd
- 1944 Everett St
- 1958 Gasque St
- 2009 Utsey St
- 1966 Suzanne St
- 3228 Timberline Dr
- 1928 Gasque St
- 2234 Kemmerlin St
- 2219 Kemmerlin St
- 2069 Kemmerlin St
- 3034 Cane Slash Rd






