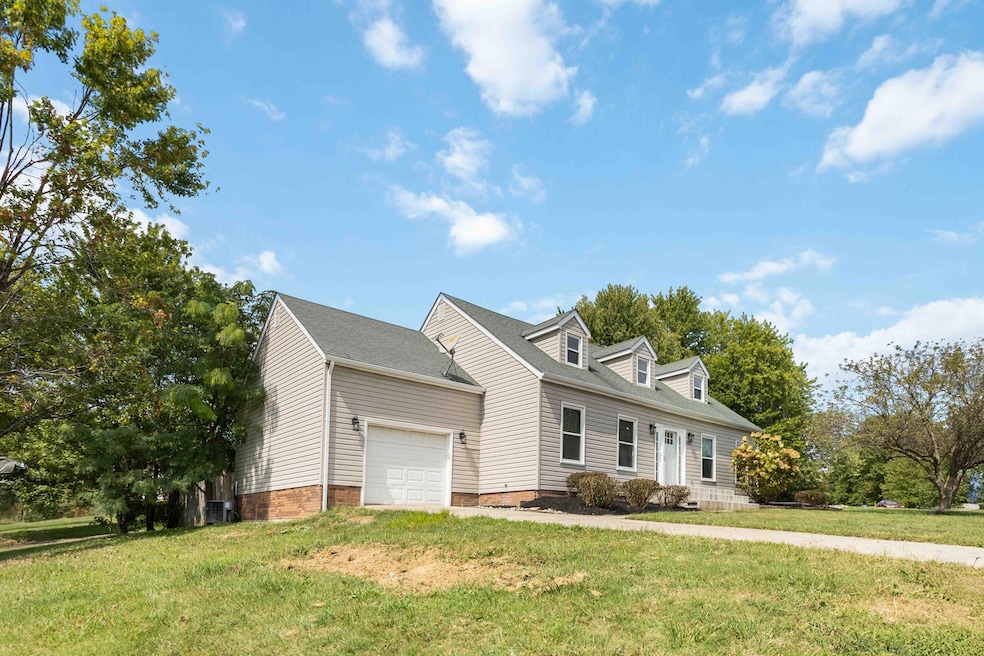2016 Greentree Dr Richmond, KY 40475
Estimated payment $2,025/month
Highlights
- Popular Property
- Colonial Architecture
- Main Floor Primary Bedroom
- Kirksville Elementary School Rated 9+
- Deck
- No HOA
About This Home
Welcome to this beautiful home in the sought-after Lakewood Estates, perfectly situated on a spacious corner lot. Step inside to an inviting main level featuring a bright kitchen with sleek quartz countertops, stainless steel appliances, and ample cabinet space. The first-floor primary suite offers comfort and convenience with a generous walk-in closet and a spa-like bathroom complete with a large tiled shower and double vanity. Also on the main level, you'll find a second bedroom with its own private bathroom, an ideal setup for guests or multigenerational living. Upstairs, two additional oversized bedrooms share a third full bathroom, providing plenty of space for family or visitors. Outside, enjoy the curb appeal of the corner lot and the unbeatable location close to shopping, parks, and the nearby lake. This home blends style, comfort, and convenience in one of Richmond's most desirable neighborhoods.
Listing Agent
Keller Williams Bluegrass Realty License #287997 Listed on: 09/19/2025

Home Details
Home Type
- Single Family
Est. Annual Taxes
- $2,108
Year Built
- Built in 1986
Lot Details
- 0.5 Acre Lot
- Wood Fence
- Wire Fence
- Few Trees
Parking
- 1 Car Attached Garage
- Front Facing Garage
- Driveway
- Off-Street Parking
Home Design
- Colonial Architecture
- Block Foundation
- Shingle Roof
- Composition Roof
- Vinyl Siding
Interior Spaces
- 2,470 Sq Ft Home
- 2-Story Property
- Blinds
- Window Screens
- Living Room
- Crawl Space
Kitchen
- Oven or Range
- Microwave
- Dishwasher
Flooring
- Carpet
- Laminate
- Tile
- Vinyl
Bedrooms and Bathrooms
- 4 Bedrooms
- Primary Bedroom on Main
- Walk-In Closet
- 3 Full Bathrooms
Laundry
- Laundry on lower level
- Washer and Electric Dryer Hookup
Outdoor Features
- Deck
Schools
- Kirksville Elementary School
- Madison Mid Middle School
- Madison Central High School
Utilities
- Cooling Available
- Air Source Heat Pump
- Electric Water Heater
- Septic Tank
Community Details
- No Home Owners Association
- Lakewood Estates Subdivision
Listing and Financial Details
- Assessor Parcel Number 057A-0002-0005
Map
Home Values in the Area
Average Home Value in this Area
Tax History
| Year | Tax Paid | Tax Assessment Tax Assessment Total Assessment is a certain percentage of the fair market value that is determined by local assessors to be the total taxable value of land and additions on the property. | Land | Improvement |
|---|---|---|---|---|
| 2024 | $2,108 | $220,000 | $0 | $0 |
| 2023 | $2,134 | $220,000 | $0 | $0 |
| 2022 | $1,965 | $202,000 | $0 | $0 |
| 2021 | $2,002 | $202,000 | $0 | $0 |
| 2020 | $2,044 | $202,000 | $0 | $0 |
| 2019 | $1,881 | $185,000 | $0 | $0 |
| 2018 | $1,880 | $185,000 | $0 | $0 |
| 2017 | $1,860 | $185,000 | $0 | $0 |
| 2016 | $1,845 | $185,000 | $0 | $0 |
| 2015 | $1,800 | $185,000 | $0 | $0 |
| 2014 | $1,770 | $185,000 | $0 | $0 |
| 2012 | $1,770 | $185,000 | $20,000 | $165,000 |
Property History
| Date | Event | Price | Change | Sq Ft Price |
|---|---|---|---|---|
| 09/19/2025 09/19/25 | For Sale | $350,000 | -- | $142 / Sq Ft |
Purchase History
| Date | Type | Sale Price | Title Company |
|---|---|---|---|
| Deed | $205,000 | Webb Hoskins Brown & Thompson | |
| Deed | $125,000 | None Available |
Mortgage History
| Date | Status | Loan Amount | Loan Type |
|---|---|---|---|
| Previous Owner | $125,000 | Future Advance Clause Open End Mortgage |
Source: ImagineMLS (Bluegrass REALTORS®)
MLS Number: 25501717
APN: 057A-0002-0005
- 9999 Lancaster Rd
- 1911 Lancaster Rd
- 1814 Adkinson Dr
- 101 Indian Mound Dr
- 999 Lancaster Rd
- 4160 Equestrian Way
- 4259 Equestrian Way
- 4075 Equestrian Way Unit Lot37
- 4135 Equestrian Way Unit Lot35
- 4287 Equestrian Way Unit Lot29
- 4289 Equestrian Way Unit Lot28
- 4276 Equestrian Way Unit Lot25
- 4180 Equestrian Way Unit Lot21
- 1758 Lancaster Rd
- 3032 Trophy Ln
- 3089 Trophy Ln Unit Lot10
- 3064 Trophy Ln Unit Lot 8
- 3035 Trophy Ln Unit Lot11
- 3080 Trophy Ln Unit Lot 9
- 210 Champion Way
- 8189 Driftwood Loop
- 8109 Driftwood Loop
- 8101 Driftwood Loop
- 8097 Driftwood Loop
- 8117 Driftwood Loop
- 8093 Driftwood Loop
- 8057 Driftwood Loop
- 8053 Driftwood Loop
- 8049 Driftwood Loop
- 8045 Driftwood Loop
- 8181 Driftwood Loop
- 8029 Driftwood Loop
- 8177 Driftwood Loop
- 8025 Driftwood Loop
- 8021 Driftwood Loop
- 8017 Driftwood Loop
- 8013 Driftwood Loop
- 8072 Driftwood Loop
- 8009 Driftwood Loop
- 8005 Driftwood Loop






