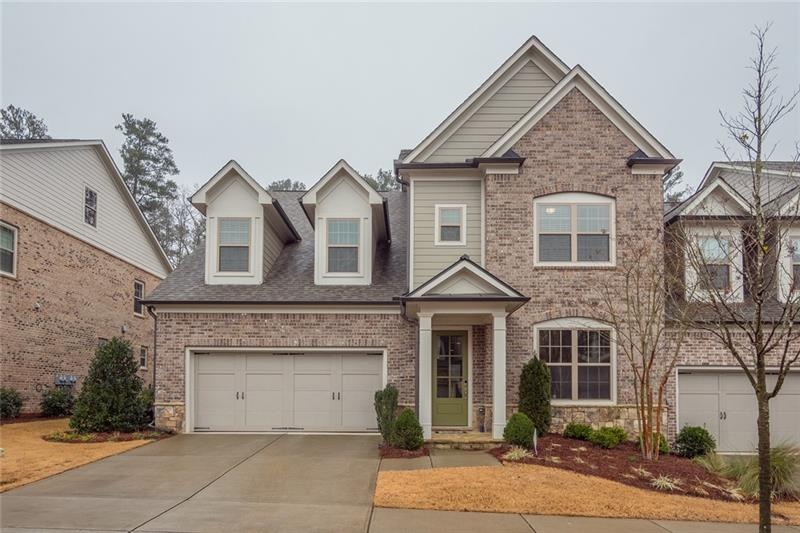
$775,000
- 4 Beds
- 4.5 Baths
- 4,233 Sq Ft
- 95 Nesbit Reserve Ct
- Alpharetta, GA
Experience Refined Living at Its Best — Discover This Exceptional Home in Nesbit Reserve. Welcome to a home that redefines elegance, comfort, and convenience—nestled in the sought-after, beautifully maintained community of Nesbit Reserve. This is more than just a residence; it’s an elevated lifestyle designed for those who appreciate quality, space, and ease. From the moment you arrive, the
The Regan Maki Team Ansley Real Estate | Christie's International Real Estate
