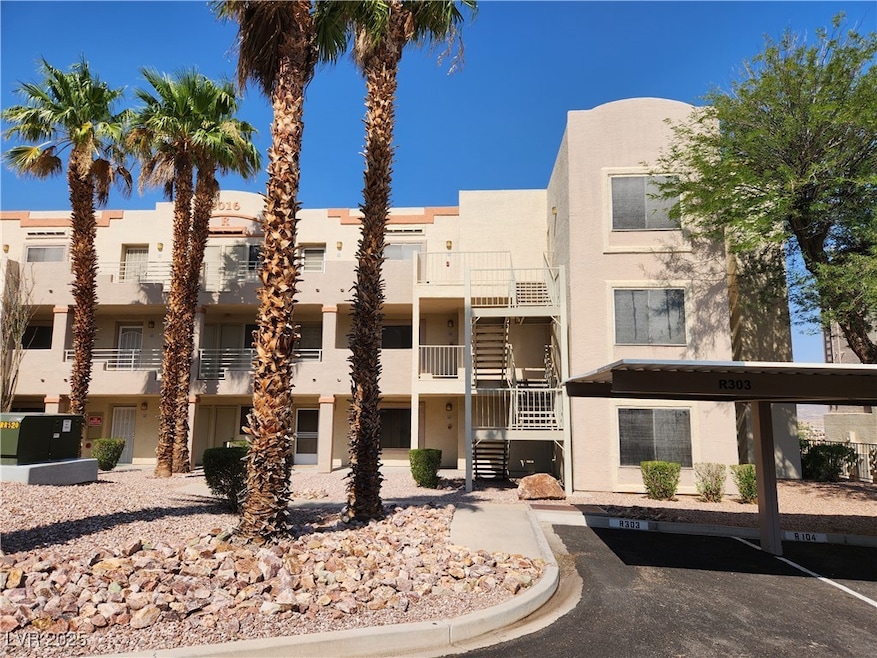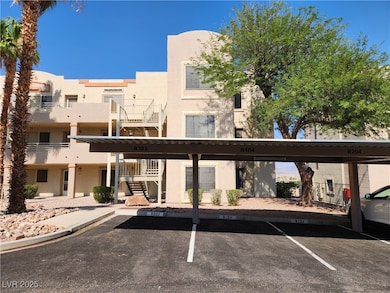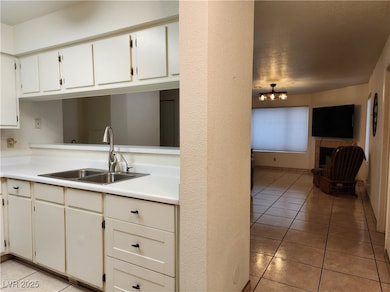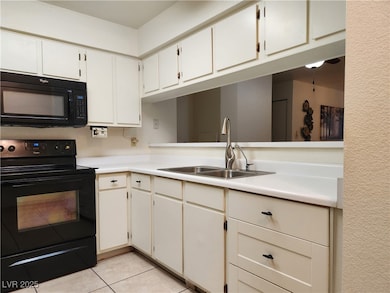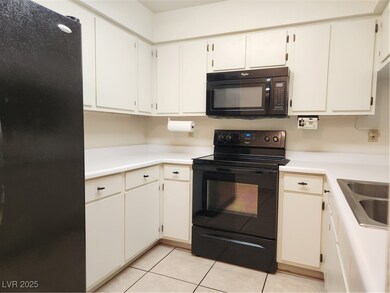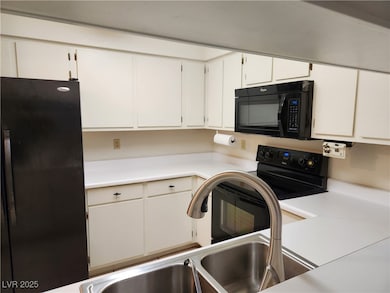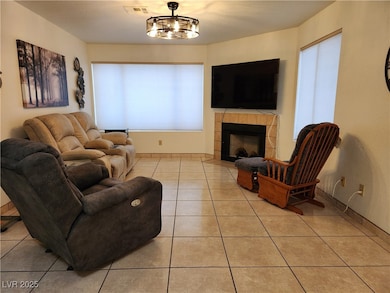2016 Mesquite Ln Unit 104 Laughlin, NV 89029
Estimated payment $1,215/month
Highlights
- RV Parking in Community
- Clubhouse
- Furnished
- Gated Community
- Main Floor Primary Bedroom
- Community Pool
About This Home
Discover your ideal Nevada home in this charming first-floor condo! Offering plenty of space, this furnished three-bedroom, two-bath residence features convenient covered parking right out front. As you enter, an inviting tiled entryway leads to a thoughtfully designed floorplan, showcasing a bright kitchen and spacious great room complete with a cozy fireplace. The kitchen is equipped with sleek black appliances, generous counter and cabinet space, plus a breakfast bar for casual dining. The well-placed bedrooms ensure privacy, with the large primary suite highlighting an updated ensuite and custom walk-in shower. A second updated bathroom offers added storage and walk-in shower. Plus, enjoy the convenience of a full-size stack washer and dryer and custom window coverings. Nestled in a charming gated community, you'll have access to two beautiful pools, relaxing hot tubs, and picnic areas, all just steps away from public transportation. Don’t miss out on this fantastic opportunity!
Listing Agent
River City Realty Brokerage Phone: 888-845-8717 License #BS.0146124 Listed on: 06/29/2025
Property Details
Home Type
- Condominium
Est. Annual Taxes
- $639
Year Built
- Built in 1989
Lot Details
- West Facing Home
- Wrought Iron Fence
- Property is Fully Fenced
- Block Wall Fence
- Drip System Landscaping
HOA Fees
- $290 Monthly HOA Fees
Home Design
- Flat Roof Shape
- Tile Roof
Interior Spaces
- 1,194 Sq Ft Home
- 3-Story Property
- Furnished
- Ceiling Fan
- Wood Burning Fireplace
- Double Pane Windows
- Window Treatments
- Solar Screens
- Living Room with Fireplace
- Electric Range
Flooring
- Carpet
- Laminate
- Tile
Bedrooms and Bathrooms
- 3 Bedrooms
- Primary Bedroom on Main
- 2 Full Bathrooms
Laundry
- Laundry on main level
- Dryer
- Washer
Parking
- Covered Parking
- Paved Parking
- Guest Parking
- Open Parking
- Assigned Parking
Eco-Friendly Details
- Energy-Efficient Windows
- Sprinkler System
Schools
- Bennett Elementary School
- Laughlin Middle School
- Laughlin High School
Utilities
- Central Air
- Heating Available
- Water Purifier
Community Details
Overview
- Association fees include management, ground maintenance, trash, water
- Portofino HOA, Phone Number (702) 298-0585
- Portofino Subdivision
- The community has rules related to covenants, conditions, and restrictions
- RV Parking in Community
Amenities
- Community Barbecue Grill
- Clubhouse
Recreation
- Community Pool
- Community Spa
Pet Policy
- Pets Allowed with Restrictions
Security
- Security Guard
- Gated Community
Map
Home Values in the Area
Average Home Value in this Area
Tax History
| Year | Tax Paid | Tax Assessment Tax Assessment Total Assessment is a certain percentage of the fair market value that is determined by local assessors to be the total taxable value of land and additions on the property. | Land | Improvement |
|---|---|---|---|---|
| 2025 | $623 | $28,796 | $7,350 | $21,446 |
| 2024 | $605 | $28,796 | $7,350 | $21,446 |
| 2023 | $605 | $33,692 | $13,650 | $20,042 |
| 2022 | $587 | $29,473 | $10,850 | $18,623 |
| 2021 | $570 | $27,310 | $9,100 | $18,210 |
| 2020 | $552 | $26,661 | $8,400 | $18,261 |
| 2019 | $536 | $25,283 | $7,000 | $18,283 |
| 2018 | $520 | $22,205 | $4,200 | $18,005 |
| 2017 | $692 | $20,681 | $3,500 | $17,181 |
| 2016 | $486 | $19,128 | $3,150 | $15,978 |
| 2015 | $485 | $15,781 | $2,450 | $13,331 |
| 2014 | $470 | $13,637 | $3,500 | $10,137 |
Property History
| Date | Event | Price | List to Sale | Price per Sq Ft | Prior Sale |
|---|---|---|---|---|---|
| 06/29/2025 06/29/25 | For Sale | $165,000 | +236.7% | $138 / Sq Ft | |
| 03/18/2013 03/18/13 | Sold | $49,000 | -34.6% | $41 / Sq Ft | View Prior Sale |
| 02/16/2013 02/16/13 | Pending | -- | -- | -- | |
| 09/05/2012 09/05/12 | For Sale | $74,900 | -- | $63 / Sq Ft |
Purchase History
| Date | Type | Sale Price | Title Company |
|---|---|---|---|
| Quit Claim Deed | $63,443 | None Available | |
| Bargain Sale Deed | -- | Old Republic Title Company | |
| Bargain Sale Deed | $49,000 | Old Republic Title Co | |
| Trustee Deed | $120,489 | None Available | |
| Grant Deed | $72,000 | First American Title Co | |
| Grant Deed | $72,000 | Land Title |
Mortgage History
| Date | Status | Loan Amount | Loan Type |
|---|---|---|---|
| Previous Owner | $44,100 | New Conventional | |
| Previous Owner | $74,000 | No Value Available |
Source: Las Vegas REALTORS®
MLS Number: 2696659
APN: 264-28-510-052
- 2016 Mesquite Ln Unit 302
- 2028 Mesquite Ln Unit 302
- 2008 Mesquite Ln Unit 205
- 2036 Mesquite Ln Unit 303
- 2036 Mesquite Ln Unit 103
- 2004 Mesquite Ln Unit 201
- 2060 Mesquite Ln Unit 205
- 2044 Mesquite Ln Unit 302
- 2044 Mesquite Ln Unit 202
- 2072 Mesquite Ln Unit 104
- 2072 Mesquite Ln Unit 102
- 3304 Cactus Springs Dr
- 2064 Mesquite Ln Unit 102
- 2064 Mesquite Ln Unit 303
- 2068 Mesquite Ln Unit 203
- 2119 Pebble Creek Ln
- 2136 Pebble Creek Ln
- 2146 High Dunes Ln
- 2214 Pebble Creek Ln
- 2225 Pebble Creek Ln
- 2056 Mesquite Ln
- 2064 Mesquite Ln Unit 304
- 2068 Mesquite Ln Unit 301
- 3300 S Needles Hwy
- 3400 Dry Gulch Dr
- 3665 S Needles Hwy
- 2181 Bay Club Dr
- 3550 Bay Sands Dr Unit 1005
- 2243 Aspen Mirror Way Unit 102
- 3550 Bay Sands Dr Unit 2088
- 3098 S Leandro Ct
- 2160 Highpointe Dr Unit 103
- 2200 Highpointe Dr Unit 201
- 2266 Camel Mesa Dr
- 2839 China Cove St
- 726 Riverfront Dr
- 2220 Cougar Dr
- 2250 Cougar Dr
- 1344 Park Ln Unit 2
- 1344 Park Ln Unit 11
