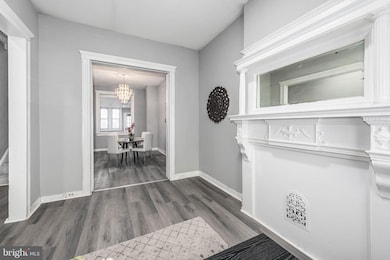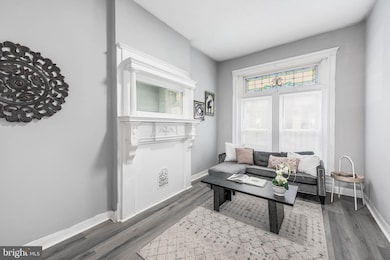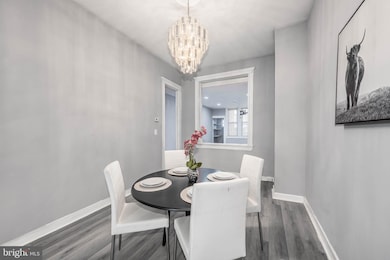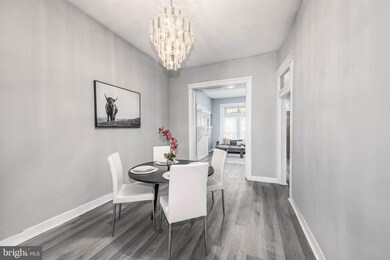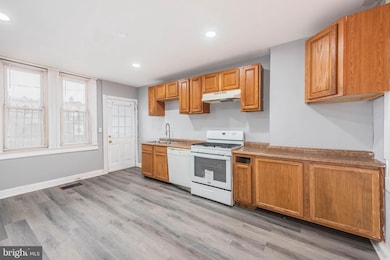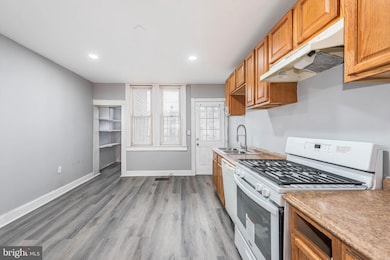2016 Penrose Ave Baltimore, MD 21223
Lexington Neighborhood
4
Beds
2
Baths
--
Sq Ft
1920
Built
Highlights
- Federal Architecture
- Den
- Laundry Room
- No HOA
- Living Room
- 5-minute walk to Kirby Lane Park
About This Home
This beautifully updated home offers 3 finished levels of living space. Step inside to find wood laminate flooring throughout the main level, which includes a spacious living room, dining room, and an updated kitchen perfect for entertaining. Upstairs, you'll find 3 well-sized bedrooms and a full bathroom. The finished basement features a versatile bedroom, den, a second full bathroom, and a convenient laundry room. Enjoy outdoor living with a rear deck and a fully fenced yard—ideal for relaxing or entertaining. Don't miss out on this gem! MUST HAVE GOOD INCOME AND CREDIT TO BE CONSIDERED
Townhouse Details
Home Type
- Townhome
Est. Annual Taxes
- $893
Year Built
- Built in 1920
Parking
- On-Street Parking
Home Design
- Federal Architecture
- Brick Exterior Construction
Interior Spaces
- Property has 3 Levels
- Ceiling Fan
- Living Room
- Dining Room
- Den
- Finished Basement
- Laundry in Basement
Kitchen
- Gas Oven or Range
- Dishwasher
Bedrooms and Bathrooms
Laundry
- Laundry Room
- Dryer
- Washer
Utilities
- Forced Air Heating System
- Electric Water Heater
Listing and Financial Details
- Residential Lease
- Security Deposit $1,700
- Tenant pays for all utilities
- 12-Month Lease Term
- Available 5/23/25
- $32 Application Fee
- Assessor Parcel Number 0320220161 065
Community Details
Overview
- No Home Owners Association
Pet Policy
- No Pets Allowed
Map
Source: Bright MLS
MLS Number: MDBA2169438
APN: 0161-065
Nearby Homes
- 2008 Penrose Ave
- 2014 Penrose Ave
- 2008 W Lexington St
- 2117 Penrose Ave
- 323 N Payson St
- 1916 W Saratoga St
- 1947 W Lexington St
- 1906 W Saratoga St
- 109 N Payson St
- 107 N Payson St
- 2105 Vine St
- 2143 W Lexington St
- 2142 Vine St
- 229 N Monroe St
- 2218 W Saratoga St
- 2223 W Lexington St
- 1831 W Lexington St
- 2212 W Fayette St
- 2126 W Fairmount Ave
- 2201 W Fayette St
- 234 N Payson St
- 2112 W Saratoga St
- 332 N Pulaski St
- 2218 W Saratoga St
- 1907 W Mulberry St
- 2115 W Fayette St
- 524 N Pulaski St
- 2108 W Baltimore St
- 1820 W Fayette St Unit 2
- 1820 W Fayette St Unit 1
- 1901 W Baltimore St Unit 1B
- 245 N Bruce St
- 2417 Lauretta Ave
- 604 N Fulton Ave Unit 1
- 604 N Fulton Ave Unit 2
- 324 Park Ave Unit Park Avenue Apartment
- 324 Park Ave Unit 324
- 639 N Bentalou St
- 2506 Lauretta Ave
- 1729 W Lombard St Unit 1ST FL

