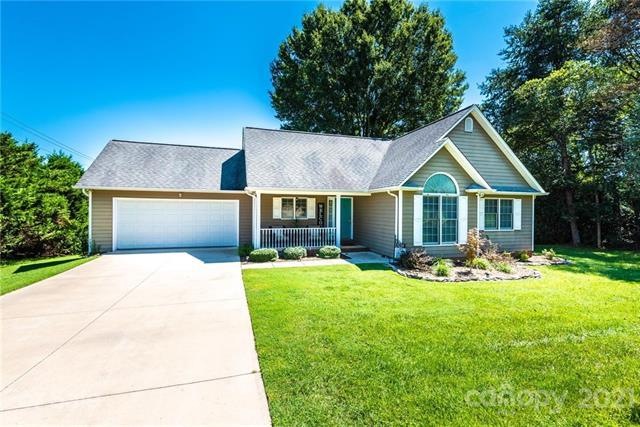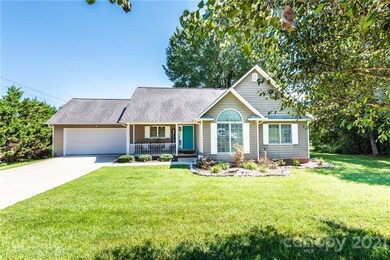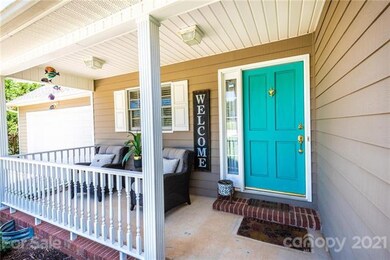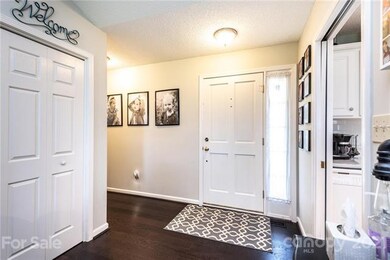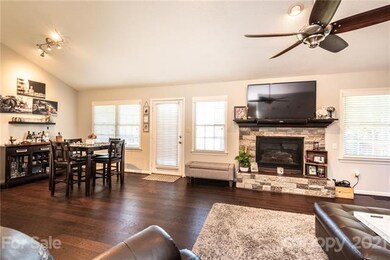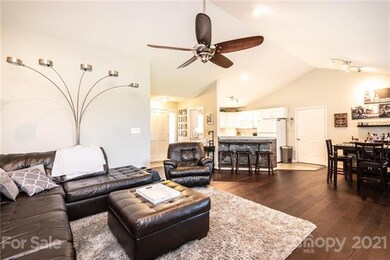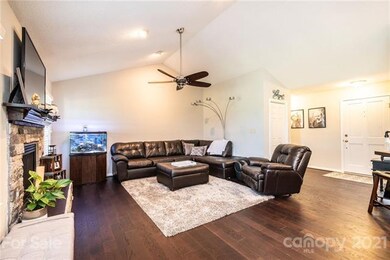
2016 Picnic Dr Newton, NC 28658
Highlights
- Traditional Architecture
- Corner Lot
- Attached Garage
- Maiden Middle School Rated A-
- Fireplace
- Walk-In Closet
About This Home
As of October 2021Wonderful Startown Location- Main Level Living in this Updated Ranch! Open Kitchen with Quartz Counters, Island, with custom bar. Vaulted Ceilings in the Living Room with a Gas Log Fireplace and open to dining area. Large Back Deck overlooking level backyard -perfect for fall cookouts! Primary Suite is Spacious and Features Dbl Vanity Sink and Walk In Closet. Additional Bedrooms with hall bath and laundry room. We love the accessibility to Hwy 321, Hwy 70 and I -40 - and the low county taxes!
Home Details
Home Type
- Single Family
Year Built
- Built in 1997
Lot Details
- Corner Lot
- Level Lot
Parking
- Attached Garage
Home Design
- Traditional Architecture
Interior Spaces
- Fireplace
- Tile Flooring
- Crawl Space
Bedrooms and Bathrooms
- Walk-In Closet
- 2 Full Bathrooms
Utilities
- Septic Tank
Listing and Financial Details
- Assessor Parcel Number 3639184243110000
- Tax Block 10/A
Ownership History
Purchase Details
Home Financials for this Owner
Home Financials are based on the most recent Mortgage that was taken out on this home.Purchase Details
Home Financials for this Owner
Home Financials are based on the most recent Mortgage that was taken out on this home.Purchase Details
Similar Homes in Newton, NC
Home Values in the Area
Average Home Value in this Area
Purchase History
| Date | Type | Sale Price | Title Company |
|---|---|---|---|
| Warranty Deed | $265,000 | None Listed On Document | |
| Warranty Deed | $144,000 | Attorney | |
| Deed | $127,500 | -- |
Mortgage History
| Date | Status | Loan Amount | Loan Type |
|---|---|---|---|
| Open | $212,000 | New Conventional | |
| Previous Owner | $146,938 | New Conventional | |
| Previous Owner | $46,800 | Unknown |
Property History
| Date | Event | Price | Change | Sq Ft Price |
|---|---|---|---|---|
| 10/26/2021 10/26/21 | Sold | $265,000 | -1.8% | $188 / Sq Ft |
| 09/24/2021 09/24/21 | Pending | -- | -- | -- |
| 09/20/2021 09/20/21 | Price Changed | $269,900 | -6.9% | $191 / Sq Ft |
| 09/08/2021 09/08/21 | For Sale | $289,900 | +101.3% | $205 / Sq Ft |
| 11/03/2015 11/03/15 | Sold | $144,000 | -3.9% | $102 / Sq Ft |
| 09/07/2015 09/07/15 | Pending | -- | -- | -- |
| 09/02/2015 09/02/15 | For Sale | $149,900 | -- | $106 / Sq Ft |
Tax History Compared to Growth
Tax History
| Year | Tax Paid | Tax Assessment Tax Assessment Total Assessment is a certain percentage of the fair market value that is determined by local assessors to be the total taxable value of land and additions on the property. | Land | Improvement |
|---|---|---|---|---|
| 2024 | $1,366 | $273,500 | $23,900 | $249,600 |
| 2023 | $1,366 | $163,600 | $19,600 | $144,000 |
| 2022 | $1,186 | $163,600 | $19,600 | $144,000 |
| 2021 | $1,153 | $163,600 | $19,600 | $144,000 |
| 2020 | $1,153 | $163,600 | $19,600 | $144,000 |
| 2019 | $1,137 | $163,600 | $0 | $0 |
| 2018 | $951 | $136,900 | $19,100 | $117,800 |
| 2017 | $910 | $0 | $0 | $0 |
| 2016 | $910 | $0 | $0 | $0 |
| 2015 | $824 | $136,930 | $19,100 | $117,830 |
| 2014 | $824 | $137,400 | $19,900 | $117,500 |
Agents Affiliated with this Home
-

Seller's Agent in 2021
Andi Jack
RE/MAX
(828) 291-9514
35 in this area
414 Total Sales
-
E
Buyer's Agent in 2021
Erika Buchholz
RE/MAX
(954) 609-2447
1 in this area
77 Total Sales
-

Seller's Agent in 2015
Joan Everett
The Joan Killian Everett Company, LLC
(828) 638-1666
32 in this area
444 Total Sales
-

Buyer's Agent in 2015
Donna Daughenbaugh Phillips
Mountainside Realty, LLC
(828) 320-5182
43 Total Sales
Map
Source: Canopy MLS (Canopy Realtor® Association)
MLS Number: CAR3775465
APN: 3639184243110000
- 2056 Evergreen Dr
- 2165 Peanuts Ln
- 1127 Mckay Rd
- 1166 Kensington Cir
- 1503 Brentwood Dr
- 409 Cardinal Dr
- 2376 S Us 321 Hwy
- 2194 Sterling Ridge Dr
- 401 Clover Ln
- 1350 Kensington Cir
- 230 Park Ln
- 1408 Kensington Cir
- 2948 Christy Leigh Dr
- 3103 Rome Jones Rd
- 2124 Sunflower Cir
- 2118 Sunflower Cir
- 2130 Sunflower Cir
- 2136 Sunflower Cir
- 2125 Sunflower Cir
- 2141 Sunflower Cir
