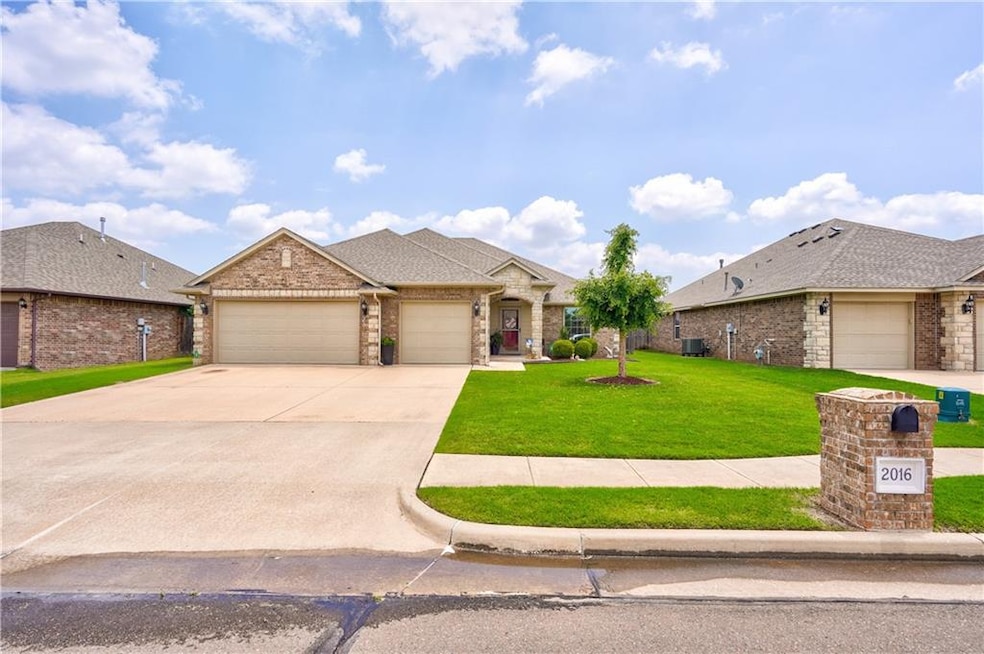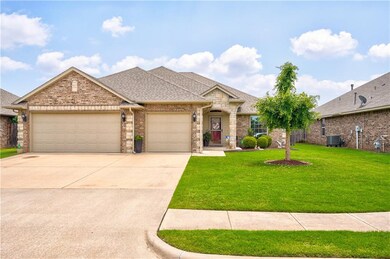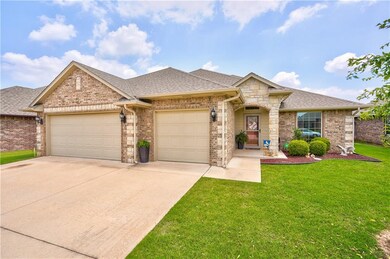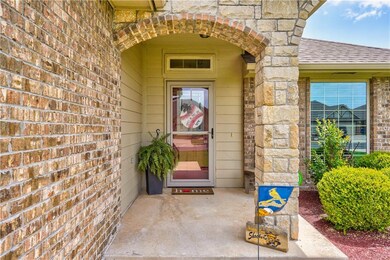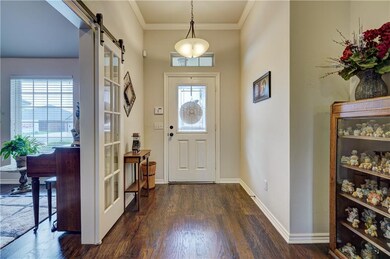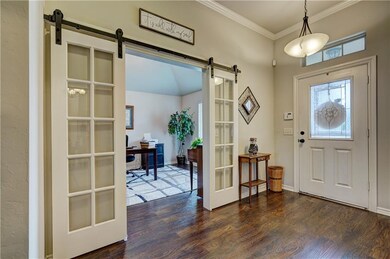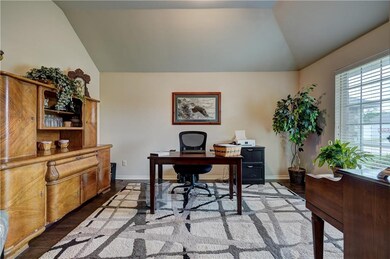
2016 Pony Express Trail Edmond, OK 73003
Thomas Trails NeighborhoodHighlights
- Ranch Style House
- Covered patio or porch
- Interior Lot
- John Ross Elementary School Rated A
- 3 Car Attached Garage
- Home Security System
About This Home
As of July 2021Don't miss out on this 3 bedroom PLUS Study ~ 2 car garage home in Edmond Schools. This lovely home is perfect for family gatherings & entertaining. You will love the large kitchen! It offers tons of cabinet & counter space, pantry & center island! Kitchen is open to the spacious living room which is accented with a beautiful corner fireplace! Private master suite is very large & has a great master bath with double vanities, separate shower & whirlpool tub plus a walk-in closet! The study would make a perfect second living room, study, play room ~ tons of possibilities! Accented with additional special touches, this home has 10 ft ceilings, beautiful large windows, large laundry room. All secondary bedrooms are oversized & have large closets. Enjoy your private backyard from your covered patio! Plus this great community features a neighborhood parks and walking trails. Located just minutes from shopping, dining, schools! Welcome Home!
Home Details
Home Type
- Single Family
Est. Annual Taxes
- $3,033
Year Built
- Built in 2013
Lot Details
- 7,148 Sq Ft Lot
- Interior Lot
HOA Fees
- $29 Monthly HOA Fees
Parking
- 3 Car Attached Garage
- Garage Door Opener
- Driveway
Home Design
- Ranch Style House
- Brick Exterior Construction
- Slab Foundation
- Frame Construction
- Composition Roof
- Masonry
Interior Spaces
- 2,031 Sq Ft Home
- Metal Fireplace
- Window Treatments
- Home Security System
Kitchen
- Microwave
- Dishwasher
- Wood Stained Kitchen Cabinets
- Disposal
Flooring
- Carpet
- Laminate
- Tile
Bedrooms and Bathrooms
- 3 Bedrooms
- 2 Full Bathrooms
Outdoor Features
- Covered patio or porch
Schools
- John Ross Elementary School
- Cheyenne Middle School
- North High School
Utilities
- Central Heating and Cooling System
- Cable TV Available
Community Details
- Association fees include greenbelt
- Mandatory home owners association
Listing and Financial Details
- Legal Lot and Block 4 / 9
Ownership History
Purchase Details
Home Financials for this Owner
Home Financials are based on the most recent Mortgage that was taken out on this home.Purchase Details
Home Financials for this Owner
Home Financials are based on the most recent Mortgage that was taken out on this home.Purchase Details
Purchase Details
Home Financials for this Owner
Home Financials are based on the most recent Mortgage that was taken out on this home.Purchase Details
Home Financials for this Owner
Home Financials are based on the most recent Mortgage that was taken out on this home.Similar Homes in Edmond, OK
Home Values in the Area
Average Home Value in this Area
Purchase History
| Date | Type | Sale Price | Title Company |
|---|---|---|---|
| Warranty Deed | $263,000 | Lincoln Title | |
| Warranty Deed | $215,000 | Chicago Title | |
| Warranty Deed | $209,000 | American Eagle Title Group | |
| Warranty Deed | $35,000 | None Available | |
| Warranty Deed | $35,000 | None Available |
Mortgage History
| Date | Status | Loan Amount | Loan Type |
|---|---|---|---|
| Previous Owner | $222,095 | VA | |
| Previous Owner | $168,000 | Construction | |
| Previous Owner | $168,000 | Construction |
Property History
| Date | Event | Price | Change | Sq Ft Price |
|---|---|---|---|---|
| 07/16/2021 07/16/21 | Sold | $263,000 | +5.2% | $129 / Sq Ft |
| 06/16/2021 06/16/21 | Pending | -- | -- | -- |
| 06/15/2021 06/15/21 | For Sale | $250,000 | +16.3% | $123 / Sq Ft |
| 07/28/2017 07/28/17 | Sold | $215,000 | -4.4% | $106 / Sq Ft |
| 06/28/2017 06/28/17 | Pending | -- | -- | -- |
| 04/13/2017 04/13/17 | For Sale | $224,900 | -- | $111 / Sq Ft |
Tax History Compared to Growth
Tax History
| Year | Tax Paid | Tax Assessment Tax Assessment Total Assessment is a certain percentage of the fair market value that is determined by local assessors to be the total taxable value of land and additions on the property. | Land | Improvement |
|---|---|---|---|---|
| 2024 | $3,033 | $30,549 | $4,079 | $26,470 |
| 2023 | $3,033 | $29,095 | $4,758 | $24,337 |
| 2022 | $3,114 | $29,755 | $4,758 | $24,997 |
| 2021 | $2,767 | $26,565 | $4,538 | $22,027 |
| 2020 | $2,713 | $25,740 | $4,129 | $21,611 |
| 2019 | $2,645 | $24,970 | $4,129 | $20,841 |
| 2018 | $2,579 | $24,200 | $0 | $0 |
| 2017 | $2,596 | $24,474 | $4,129 | $20,345 |
| 2016 | $2,573 | $24,309 | $3,901 | $20,408 |
| 2015 | $2,512 | $23,764 | $3,901 | $19,863 |
| 2014 | $2,433 | $23,043 | $3,901 | $19,142 |
Agents Affiliated with this Home
-

Seller's Agent in 2021
Nicole Woodson
Keller Williams Realty Elite
(405) 816-0046
2 in this area
397 Total Sales
-

Seller Co-Listing Agent in 2021
Lesley Ballinger
Keller Williams Realty Elite
(405) 401-5994
2 in this area
402 Total Sales
-

Buyer's Agent in 2021
Kara Reyes-Herrera
Prestige Real Estate Services
(405) 414-4141
1 in this area
62 Total Sales
-
A
Seller's Agent in 2017
Amy Stoker
Stetson Bentley
(405) 531-7663
1 in this area
67 Total Sales
Map
Source: MLSOK
MLS Number: 962030
APN: 206521710
- 1804 Saint Christopher Dr
- 400 Pacific Crest Trail
- 2311 Washita Trail
- 400 Ryan Way
- 405 Bright Angel Trail
- 605 Harrier Hawk
- 326 Bozeman Trail
- 305 Cherryvale Rd
- 332 Mohawk Trail
- 1713 Timber Ridge Rd
- 301 Mohawk Trail
- 1723 Grey Hawk Rd
- 1221 Sequoyah St Unit D
- 625 Jasmine Place
- 404 Timber Ridge Rd
- 249 Cobblestone Cir
- 402 Hunters Ct
- 1713 Apian Way
- 304 Coldbrook Cir
- 2101 N Kelly Ave
