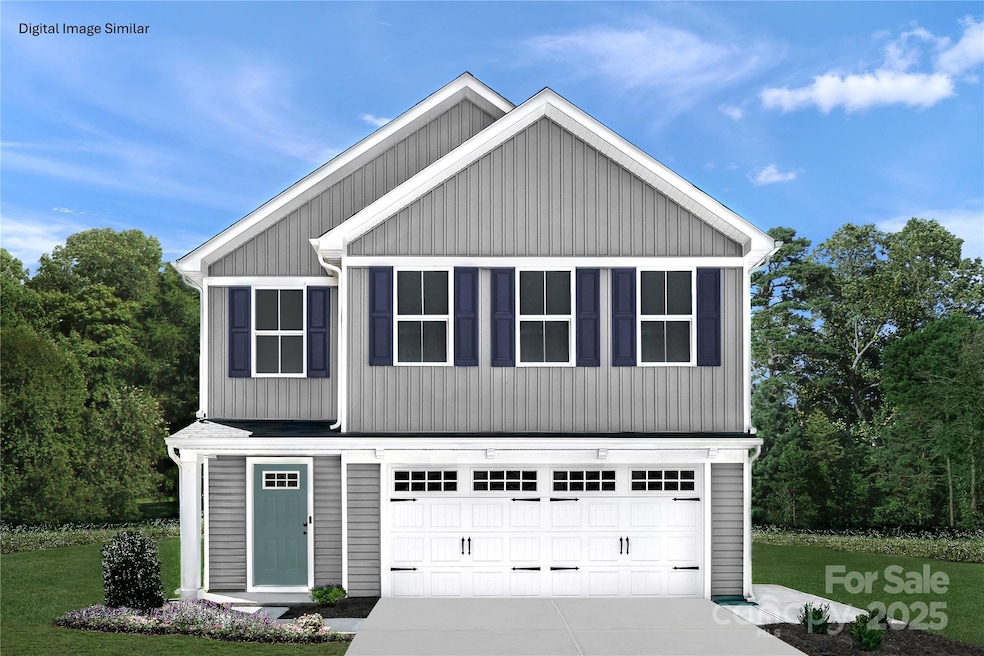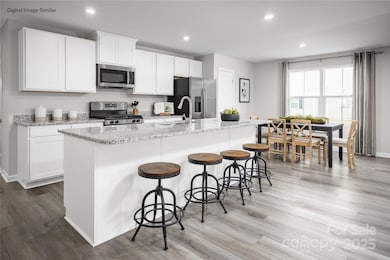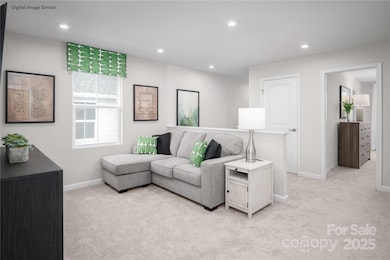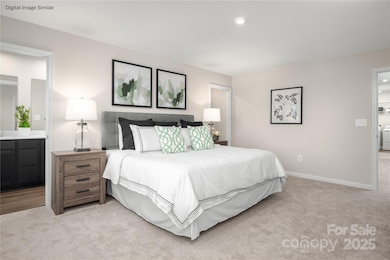2016 Slippery Rock Ln Unit 91 Monroe, NC 28112
Estimated payment $2,790/month
Highlights
- New Construction
- Open Floorplan
- 2 Car Attached Garage
- Rock Rest Elementary School Rated A-
- Traditional Architecture
- Walk-In Closet
About This Home
Our "to-be-built" Marigold plan offers efficient 2-story living with smartly designed spaces! The main level features an open-concept layout and includes a Flex Room located just off the Great Room. The spacious kitchen includes and Island, upgraded Granite countertops, ample cabinet space and a pantry. Upstairs, a spacious loft is located at the top of the stairs and can be upgraded to a 5th bedroom. The primary suite is located at the front of the home, featuring a spacious layout, a walk-in closet, large windows and a spacious primary bath with dual vanities. There are 3 additional bedrooms upstairs along with a secondary bath with dual vanities. Please call for an appointment.
Listing Agent
Century 21 Providence Realty Brokerage Email: gradythomasc21@gmail.com License #212310 Listed on: 11/20/2025
Home Details
Home Type
- Single Family
Year Built
- New Construction
HOA Fees
- $120 Monthly HOA Fees
Parking
- 2 Car Attached Garage
- Driveway
Home Design
- Home is estimated to be completed on 6/4/26
- Traditional Architecture
- Slab Foundation
- Architectural Shingle Roof
Interior Spaces
- 2-Story Property
- Open Floorplan
- Entrance Foyer
- Carbon Monoxide Detectors
Kitchen
- Electric Range
- Microwave
- Dishwasher
- Kitchen Island
- Disposal
Flooring
- Carpet
- Vinyl
Bedrooms and Bathrooms
- 4 Bedrooms
- Walk-In Closet
Laundry
- Laundry Room
- Washer and Dryer
Schools
- Rock Rest Elementary School
- East Union Middle School
- Forest Hills High School
Utilities
- Central Heating and Cooling System
- Heat Pump System
- Heating System Uses Natural Gas
Community Details
- Built by Ryan Homes
- Cottage Green Subdivision, Marigold Floorplan
- Mandatory home owners association
Listing and Financial Details
- Assessor Parcel Number 09125356
Map
Home Values in the Area
Average Home Value in this Area
Property History
| Date | Event | Price | List to Sale | Price per Sq Ft |
|---|---|---|---|---|
| 11/20/2025 11/20/25 | For Sale | $425,000 | -- | $201 / Sq Ft |
Source: Canopy MLS (Canopy Realtor® Association)
MLS Number: 4321498
- 1821 Meredith Place
- Lehigh Plan at Cottage Green - Phase II
- Allegheny Plan at Cottage Green - Phase II
- Columbia Plan at Cottage Green - Phase II
- Bramante Ranch Plan at Cottage Green - Phase II
- Hudson Plan at Cottage Green - Phase II
- Anderson Plan at Cottage Green - Phase II
- 2708 Pageland Hwy
- 1704 Watersmark Dr
- 508 Willoughby Park Dr
- 504 Willoughby Park Dr
- 2414 Pageland Hwy
- 500 Willoughby Park Dr
- 1801 Augustine St
- Findlay II Plan at Willoughby Park
- Crawford Plan at Willoughby Park
- 416 Willoughby Park Dr
- Savoy II Plan at Willoughby Park
- Draper II Plan at Willoughby Park
- Graham II Plan at Willoughby Park
- 1340 Lena St
- 1101 Keswick Place
- 1217 E Sunset Dr
- 406 Harris Ln
- 1709 Polk St
- 514 Everette St Unit A
- 912 Plyler St
- 1015 Barbara Jean Ln
- 603 Stafford St
- 226 S Main St
- 414 Miller St
- 518 Miller St
- 300 S Crawford St
- 1203 Lucille Ave
- 603 S Westover Dr
- 302 Lydia St
- 201 Wilkes Dr
- 516 Benton St
- 393 Monticello Dr
- 1001 Southridge Dr




