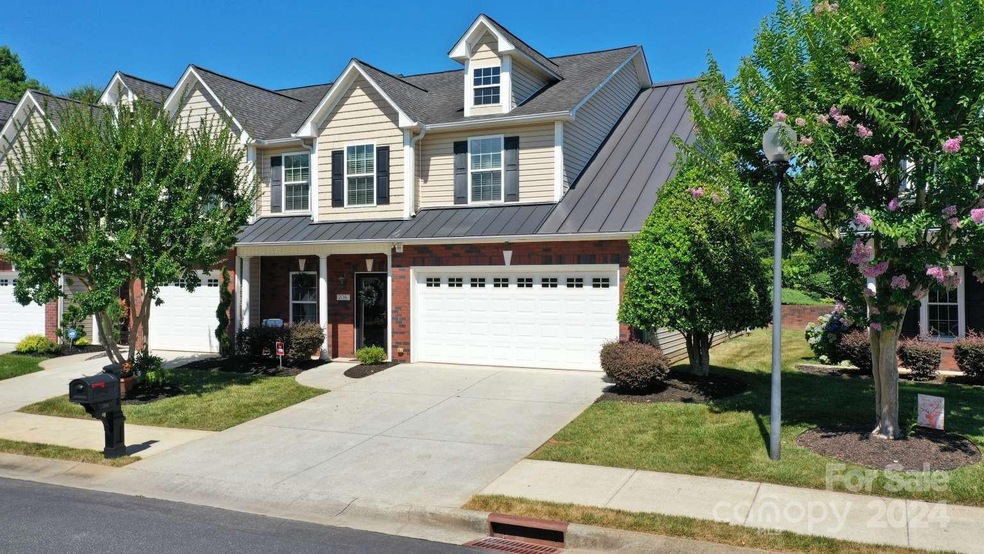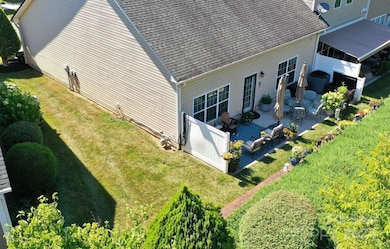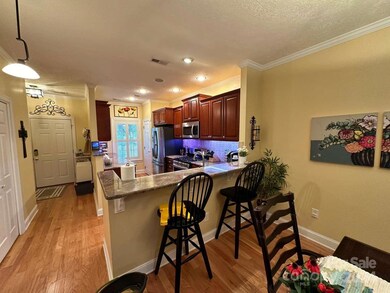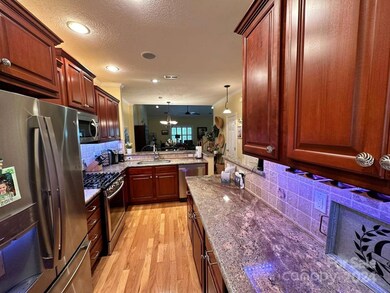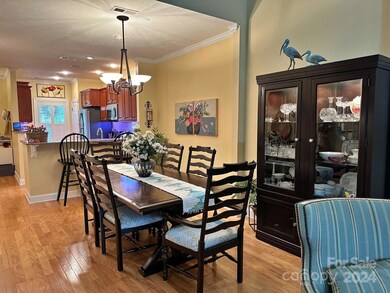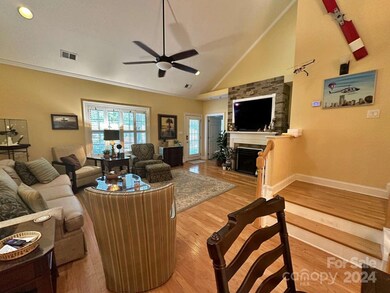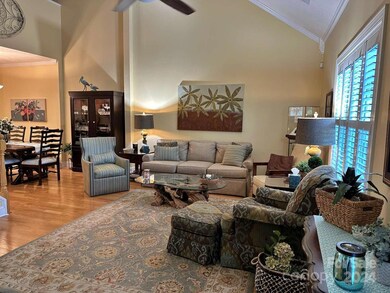
2016 Talbot Ln Hickory, NC 28602
Highlights
- Traditional Architecture
- Wood Flooring
- Lawn
- Mountain View Elementary School Rated A-
- End Unit
- Front Porch
About This Home
As of November 2024This large townhouse is truly a gem, tailored for the discerning buyer seeking both elegance and practicality. Here's a refined summary highlighting its exceptional features:
Bedrooms and Baths: 3 bedrooms and 2.5 baths, with a luxurious Master Suite on the Main Level. The Master Suite features tray ceilings, a spacious walk-in closet, and a recently remodeled Master Bath with a large, custom tile walk-in shower, shampoo niche, and grab bars.
Kitchen: A stunning kitchen renovated with granite countertops, new cabinets including pull-out shelves, and stainless-steel appliances (gas stove, dishwasher, disposal, microwave). The tilework in the backsplash is complemented by under cabinet lighting.
Interior Features: Custom Plantation Shutters throughout, lovely crown molding, high ceilings, and hardwood floors contribute to the home's upscale ambiance. The gas fireplace has been updated with a stone finish in the living area.
Additional Living Spaces: Upstairs features two spa
Last Agent to Sell the Property
HomeZu Brokerage Email: info@clickitrealty.com License #216309 Listed on: 07/04/2024
Last Buyer's Agent
Non Member
Canopy Administration
Townhouse Details
Home Type
- Townhome
Est. Annual Taxes
- $2,803
Year Built
- Built in 2005
Lot Details
- End Unit
- Privacy Fence
- Back Yard Fenced
- Irrigation
- Lawn
HOA Fees
- $150 Monthly HOA Fees
Parking
- 2 Car Attached Garage
- Front Facing Garage
- Garage Door Opener
- Driveway
- 2 Open Parking Spaces
Home Design
- Traditional Architecture
- Brick Exterior Construction
- Slab Foundation
- Metal Roof
- Vinyl Siding
Interior Spaces
- 2-Story Property
- Wired For Data
- Ceiling Fan
- Fireplace With Gas Starter
- Insulated Windows
- Window Treatments
- Entrance Foyer
- Living Room with Fireplace
Kitchen
- Self-Cleaning Convection Oven
- Gas Oven
- Gas Range
- Range Hood
- Microwave
- Plumbed For Ice Maker
- ENERGY STAR Qualified Dishwasher
- Disposal
Flooring
- Wood
- Laminate
Bedrooms and Bathrooms
- Split Bedroom Floorplan
- Walk-In Closet
- Dual Flush Toilets
Laundry
- Laundry Room
- Washer and Electric Dryer Hookup
Home Security
- Home Security System
- Intercom
Accessible Home Design
- Grab Bar In Bathroom
- Doors swing in
- Doors are 32 inches wide or more
- More Than Two Accessible Exits
Outdoor Features
- Patio
- Front Porch
Schools
- Mountain View Elementary School
- Jacobs Fork Middle School
- Fred T. Foard High School
Utilities
- Forced Air Zoned Heating and Cooling System
- Heating System Uses Natural Gas
- Gas Water Heater
- Cable TV Available
Community Details
- Braxton Gate Townhomes Subdivision
Listing and Financial Details
- Assessor Parcel Number 3701142380670000
Ownership History
Purchase Details
Home Financials for this Owner
Home Financials are based on the most recent Mortgage that was taken out on this home.Purchase Details
Home Financials for this Owner
Home Financials are based on the most recent Mortgage that was taken out on this home.Purchase Details
Similar Homes in the area
Home Values in the Area
Average Home Value in this Area
Purchase History
| Date | Type | Sale Price | Title Company |
|---|---|---|---|
| Warranty Deed | $370,000 | None Listed On Document | |
| Warranty Deed | $220,000 | None Available | |
| Warranty Deed | $229,500 | None Available |
Mortgage History
| Date | Status | Loan Amount | Loan Type |
|---|---|---|---|
| Open | $289,600 | Credit Line Revolving | |
| Previous Owner | $209,000 | New Conventional | |
| Previous Owner | $50,000 | Credit Line Revolving |
Property History
| Date | Event | Price | Change | Sq Ft Price |
|---|---|---|---|---|
| 11/06/2024 11/06/24 | Sold | $370,000 | -1.9% | $171 / Sq Ft |
| 08/28/2024 08/28/24 | Pending | -- | -- | -- |
| 08/05/2024 08/05/24 | Price Changed | $377,000 | -2.3% | $174 / Sq Ft |
| 07/18/2024 07/18/24 | Price Changed | $385,900 | -3.5% | $178 / Sq Ft |
| 07/11/2024 07/11/24 | Price Changed | $399,900 | +2.6% | $185 / Sq Ft |
| 07/10/2024 07/10/24 | For Sale | $389,900 | 0.0% | $180 / Sq Ft |
| 07/06/2024 07/06/24 | Pending | -- | -- | -- |
| 07/04/2024 07/04/24 | For Sale | $389,900 | +77.2% | $180 / Sq Ft |
| 03/31/2017 03/31/17 | Sold | $220,000 | -2.2% | $104 / Sq Ft |
| 03/03/2017 03/03/17 | Pending | -- | -- | -- |
| 01/26/2017 01/26/17 | For Sale | $225,000 | +8.4% | $106 / Sq Ft |
| 10/05/2015 10/05/15 | Sold | $207,500 | -3.5% | $90 / Sq Ft |
| 09/01/2015 09/01/15 | Pending | -- | -- | -- |
| 01/28/2015 01/28/15 | For Sale | $215,000 | -- | $94 / Sq Ft |
Tax History Compared to Growth
Tax History
| Year | Tax Paid | Tax Assessment Tax Assessment Total Assessment is a certain percentage of the fair market value that is determined by local assessors to be the total taxable value of land and additions on the property. | Land | Improvement |
|---|---|---|---|---|
| 2024 | $2,803 | $328,400 | $20,000 | $308,400 |
| 2023 | $2,803 | $328,400 | $20,000 | $308,400 |
| 2022 | $2,569 | $213,600 | $15,000 | $198,600 |
| 2021 | $2,569 | $213,600 | $15,000 | $198,600 |
| 2020 | $2,483 | $213,600 | $0 | $0 |
| 2019 | $2,483 | $213,600 | $0 | $0 |
| 2018 | $2,067 | $181,100 | $15,000 | $166,100 |
| 2017 | $2,067 | $0 | $0 | $0 |
| 2016 | $2,067 | $0 | $0 | $0 |
| 2015 | $2,202 | $181,050 | $15,000 | $166,050 |
| 2014 | $2,202 | $213,800 | $17,500 | $196,300 |
Agents Affiliated with this Home
-
Susan Ayers

Seller's Agent in 2024
Susan Ayers
HomeZu
(678) 344-1600
4,184 Total Sales
-
N
Buyer's Agent in 2024
Non Member
NC_CanopyMLS
-

Seller's Agent in 2017
Diane Cline
Realty World/Diane Cline
-
Cynthia Bumgarner

Buyer's Agent in 2017
Cynthia Bumgarner
Prime Properties Group, LLC
(828) 324-8326
44 Total Sales
-
Tamara Coley

Seller's Agent in 2015
Tamara Coley
RE/MAX
(828) 238-1157
139 Total Sales
Map
Source: Canopy MLS (Canopy Realtor® Association)
MLS Number: 4158031
APN: 3701142380670000
- 2026 Talbot Ln
- 1450 Mammoth Rd
- 4685 Mammoth Rd
- 4689 Fanning Rd
- 4677 Fanning Rd
- 4916 Southview Dr
- 4896 Birch Cir
- 5050 Forest Ridge Dr
- 1650 Berkshire Dr
- 2295 1st St SE
- 2061 Gary Ln
- 5138 Foley Dr
- 2441 S Center St
- 5198 Wright Dr
- 1590 Brookford Blvd
- 2560 Brookford Blvd
- 1465 Earl St
- 2210 22nd Avenue Ct SE
- 4541 Kings Ct
- 5190 Joseph Ct
